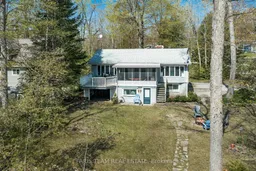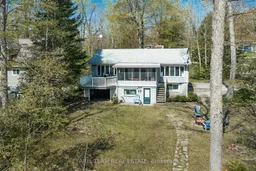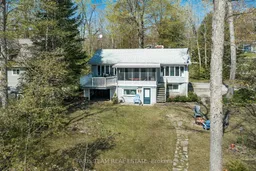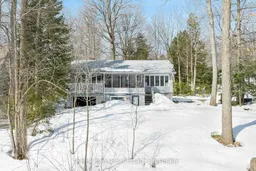Top 5 Reasons You Will Love This Home: 1) Conveniently located just 1.5-hours from Toronto, presenting the perfect escape for weekend getaways or year-round living 2) Beach access directly across the road, where you can enjoy breathtaking sunrise views over the water, making every morning feel like a retreat 3) Charming 3-season covered sunroom, providing a cozy space to relax, unwind, and take in the fresh air, rain or shine 4) Bright and airy main level living spaces, designed for comfort and functionality, with an inviting layout perfect for entertaining or quiet family time 5) Excellent in-law suite potential with a secondary kitchen, offering flexibility for multi-generational living, rental income, or additional guest accommodations. 2,042 fin.sq.ft. Age 49. Visit our website for more detailed information.
Inclusions: Fridge (x2), Chest Freezer, Gas Stove, Dishwasher (x2), Washer, Dryer, Existing Light Fixtures, Existing Window Coverings, Nest Thermostat,Existing Furnishings (Optional).







