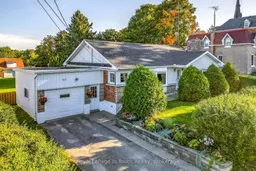Welcome to 317 Lafontaine Road West, a bright and welcoming brick bungalow on a generous lot in the heart of the Lafontaine community, and just minutes from the sandy shores of Georgian Bay. This inviting home offers large principal rooms filled with natural light, a dining area with bay window, and a renovated 4-piece bath with a generous walk-in shower. The main level features 1,294 sq ft, updated flooring, and the convenience of main floor laundry, plus a charming, enclosed laundry porch with a clothesline that extends right into the porch through a quaint little door. A wood fireplace insert adds warmth and comfort, offering a cozy focal point for gatherings in the living room. Recent updates include new shingles in August 2025 and a new owned hot water tank in June 2025. Comfort is provided by a forced-air gas furnace and central air conditioning. The attached single garage with inside entry provides everyday convenience, while the full, high walk-up basement is ready for your future plans. At the back of the property, a 20' x 30' charming stackwall workshop with a loft, provides extra space for hobbies, storage, or projects. Nearby you can enjoy the shops in the village of Lafontaine, the sandy beaches of Georgian Bay, boating, golf, skiing, and the natural beauty of Awenda Provincial Park, along with live theatre and local cultural attractions. This home is just 15 minutes to the amenities of Midland and Penetanguishene, and only 90 minutes to the GTA. With its blend of comfort, updates, and location, this property is a great fit as a first home, a year-round residence, or a promising investment.
Inclusions: Fridge, stove, dishwasher, washer, dryer,
 29
29


