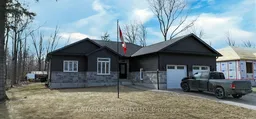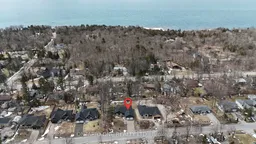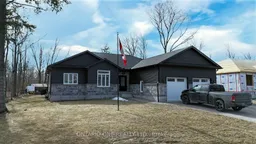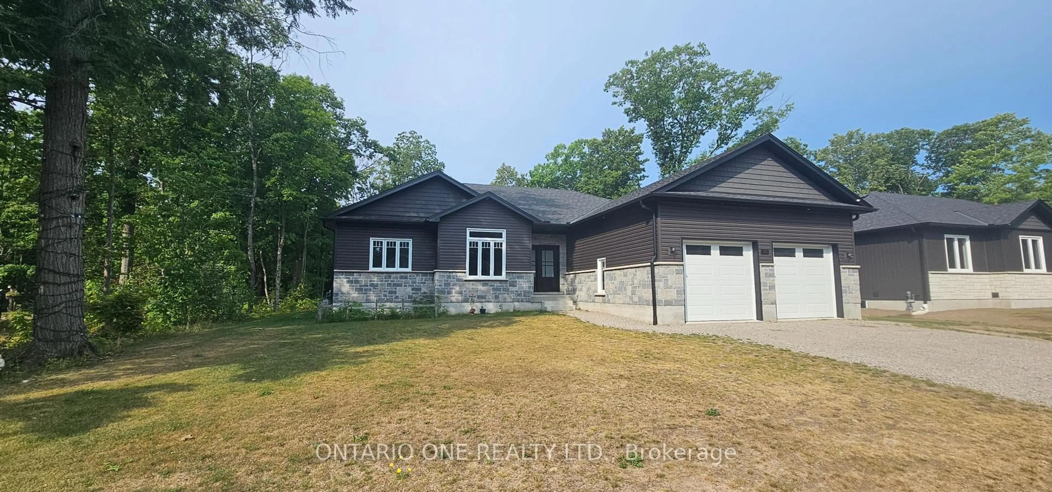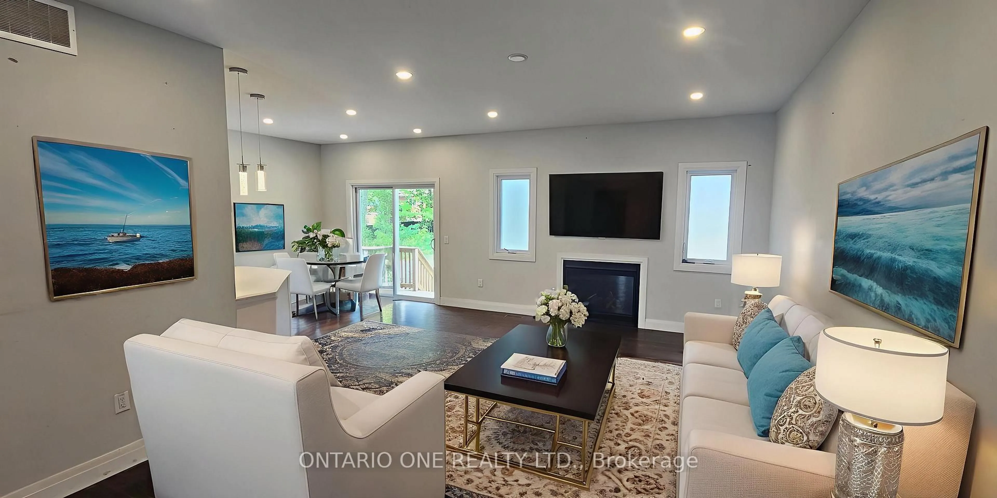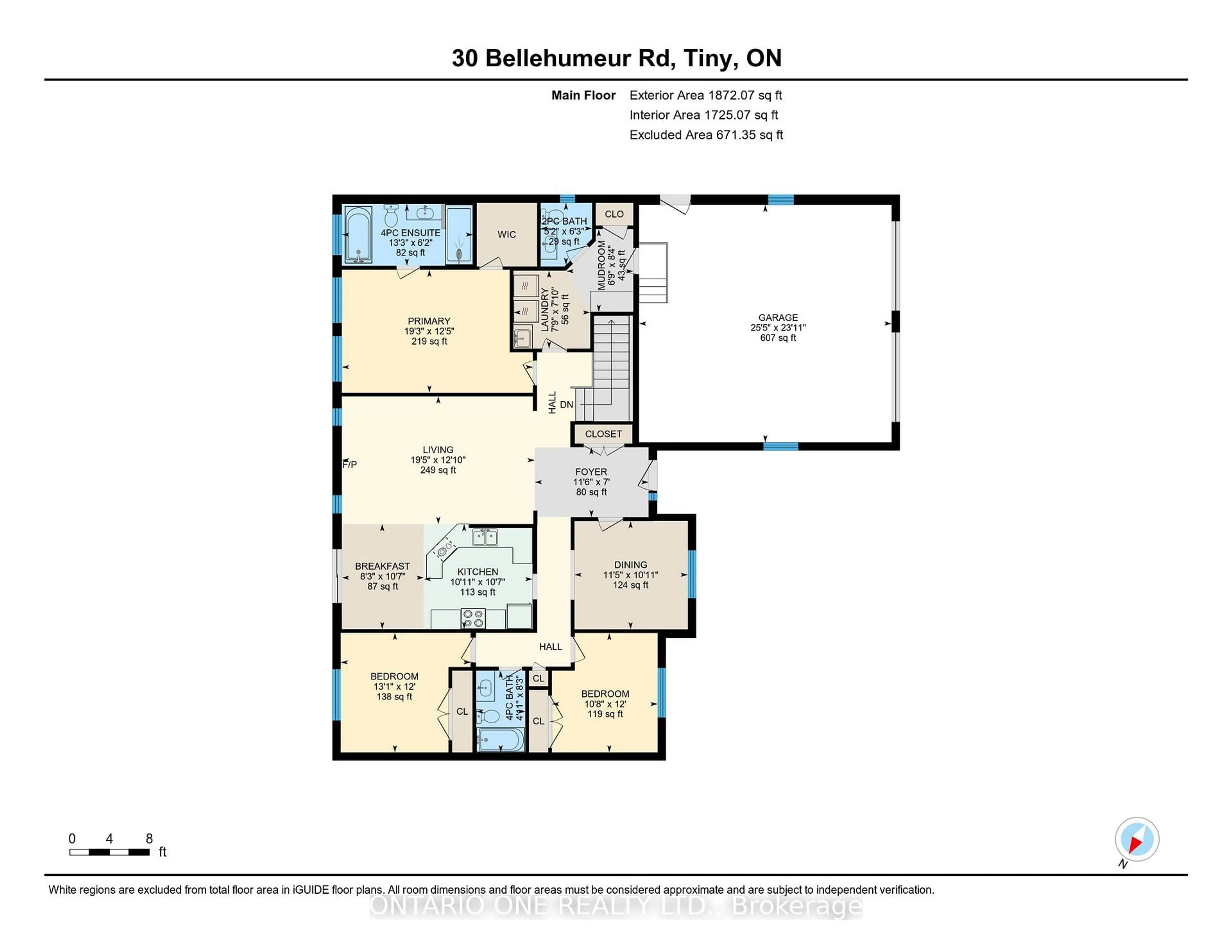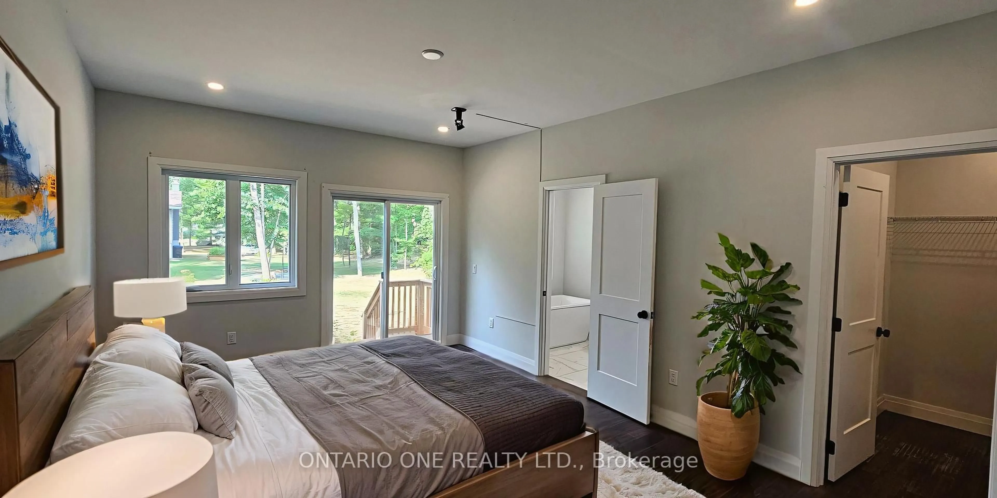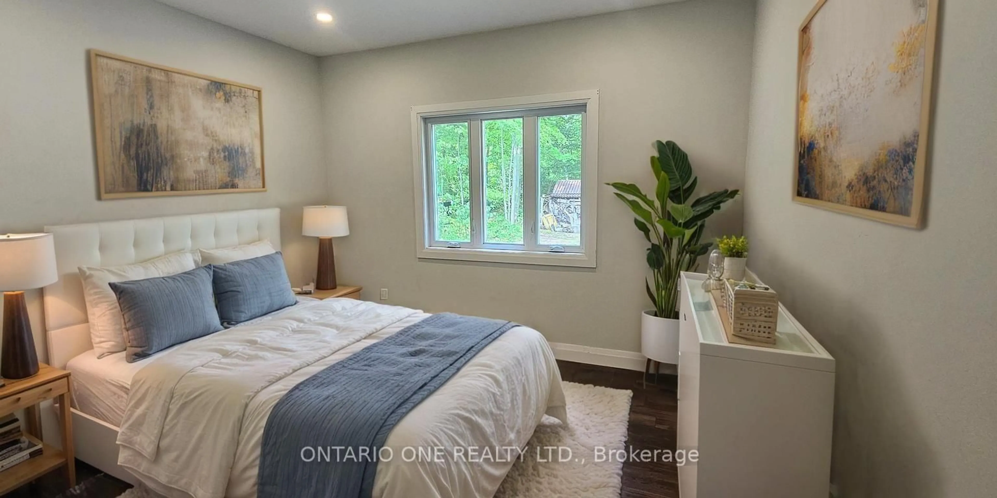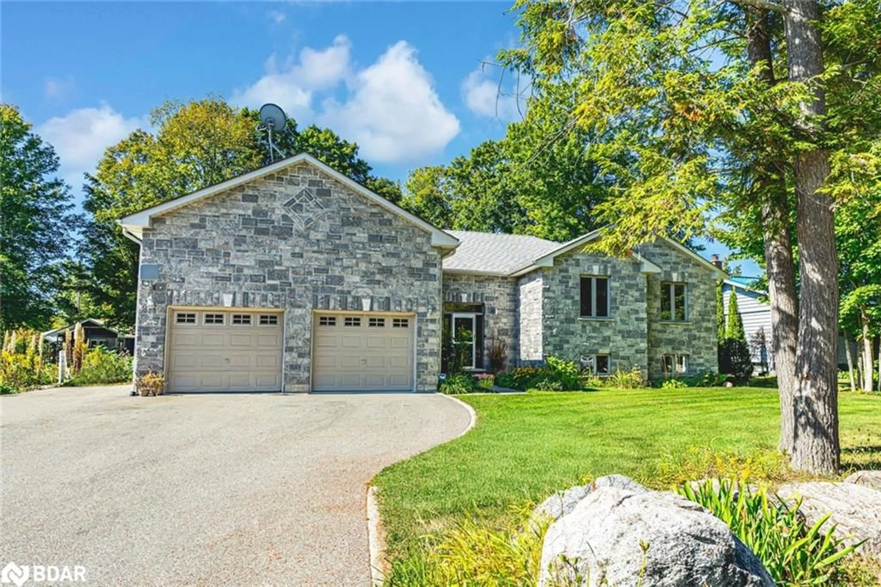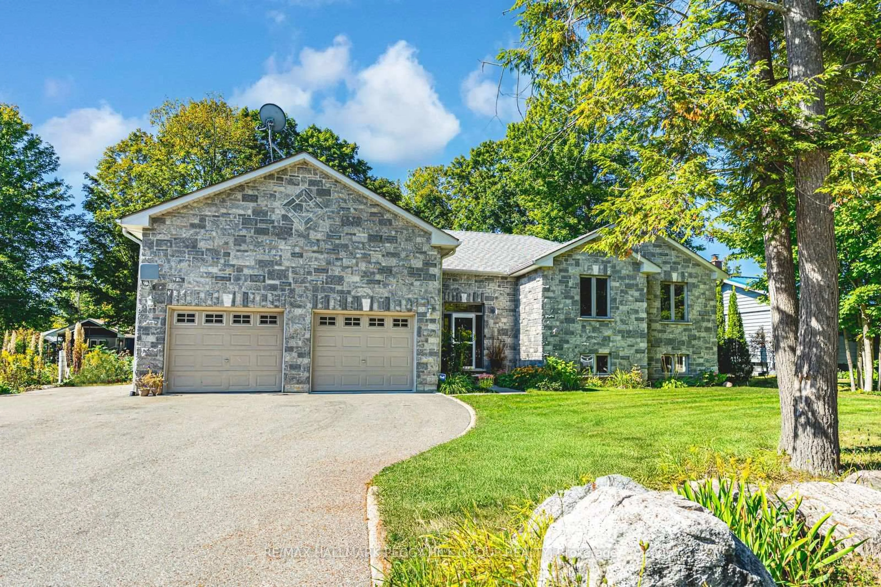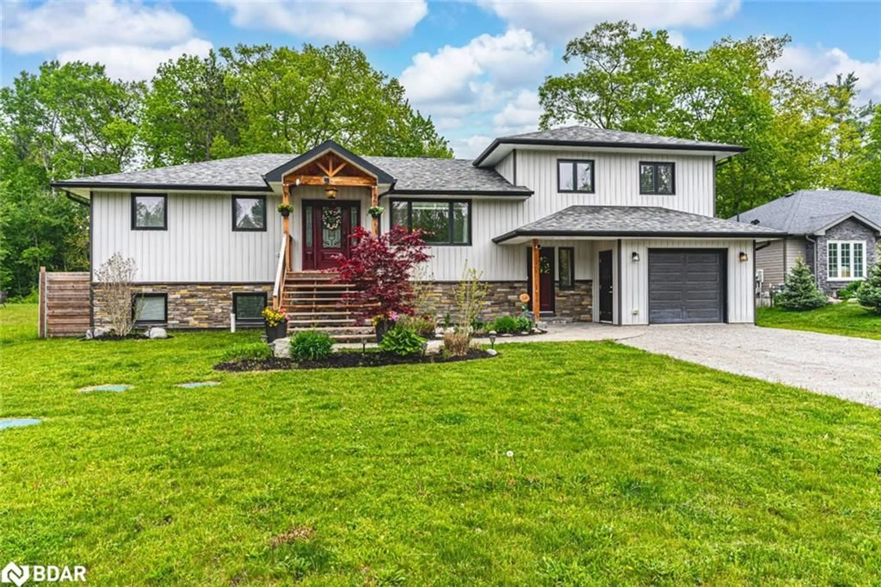30 Bellehumeur Rd, Tiny, Ontario L9M 0J1
Contact us about this property
Highlights
Estimated valueThis is the price Wahi expects this property to sell for.
The calculation is powered by our Instant Home Value Estimate, which uses current market and property price trends to estimate your home’s value with a 90% accuracy rate.Not available
Price/Sqft$522/sqft
Monthly cost
Open Calculator
Description
Adventure Starts Here - Imagine summers filled with bike rides to the beach, family picnics under the pines, and evenings watching the sunset after a day of kayaking or hiking. This 2-year-old bungalow is tucked into one of Tiny Townships most welcoming communities, where Georgian Bays clear waters and scenic trails are just a short walk away. Its a setting designed for making memories together. Inside, the bright open-concept layout is filled with natural light, highlighted by oversized windows, quartz kitchen countertops, and a seamless flow to the private back deck - perfect for morning coffee while the kids play outside or gathering with friends for dinner under the stars. The primary suite offers a relaxing retreat with a spa-like ensuite, walk-in closet, and direct walk-out to the backyard. A full unfinished basement is ready to become the ultimate rec room or guest space, while the 85-foot-wide lot provides plenty of room to garden, entertain, or simply enjoy the fresh Georgian Bay air. Modern touches like hot water on demand and interior garage access make everyday living effortless. This isn't just a home - its a place to grow, play, and enjoy the best of outdoor living. Come see it for yourself.
Property Details
Interior
Features
Main Floor
Living
5.92 x 3.92Gas Fireplace
Breakfast
2.52 x 3.23W/O To Deck
Kitchen
3.33 x 3.23Dining
3.48 x 3.32Exterior
Features
Parking
Garage spaces 2
Garage type Attached
Other parking spaces 4
Total parking spaces 6
Property History
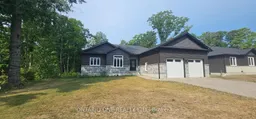 17
17