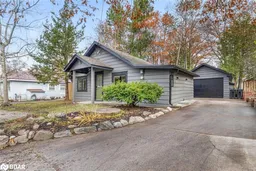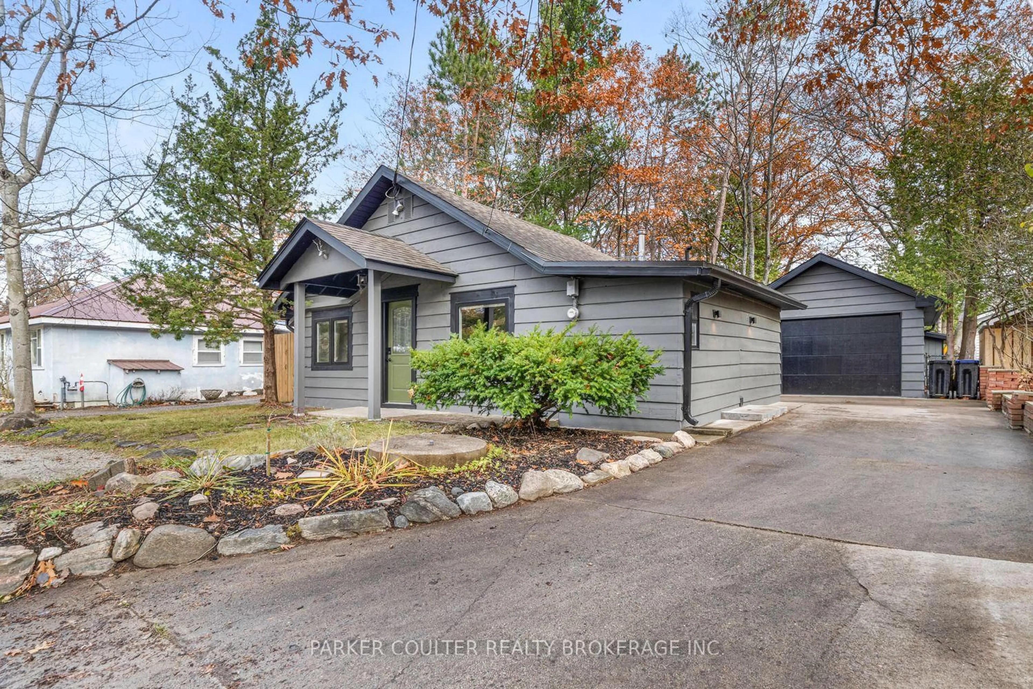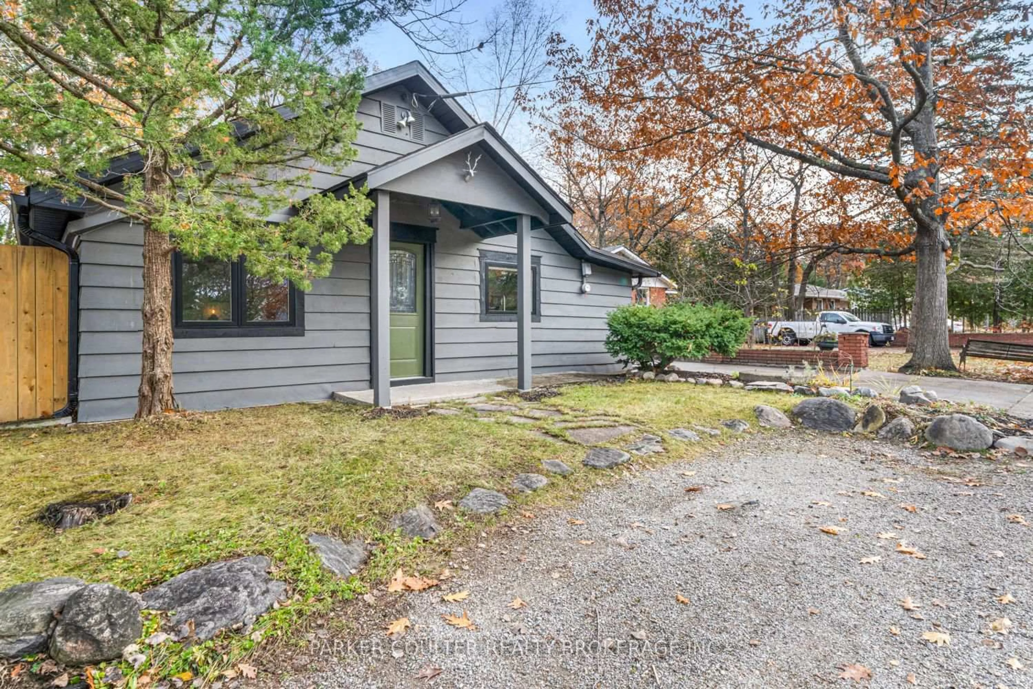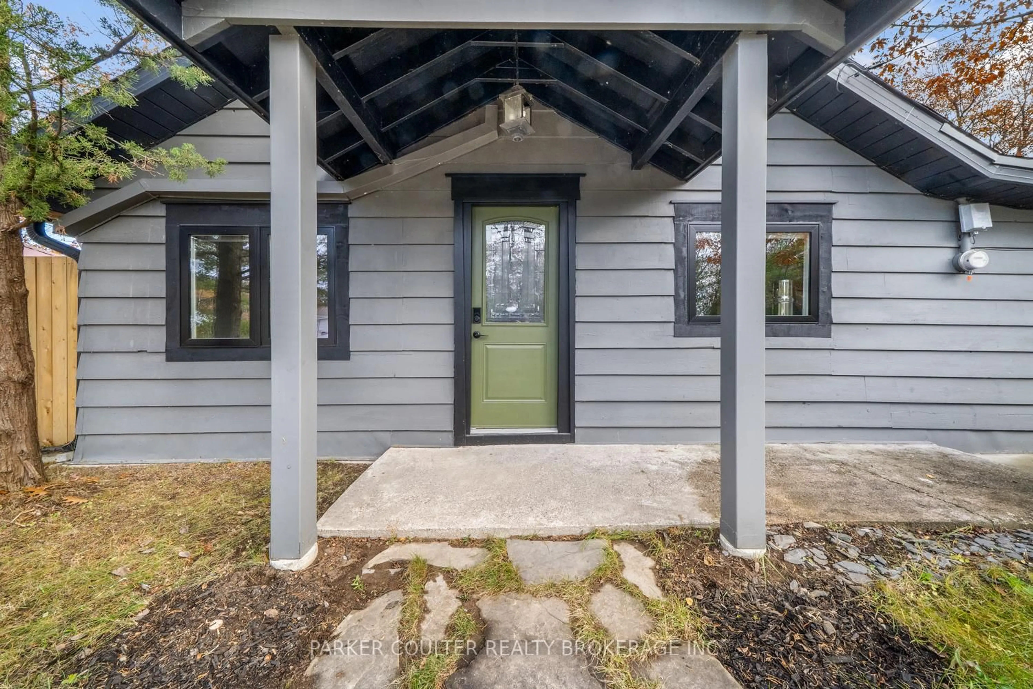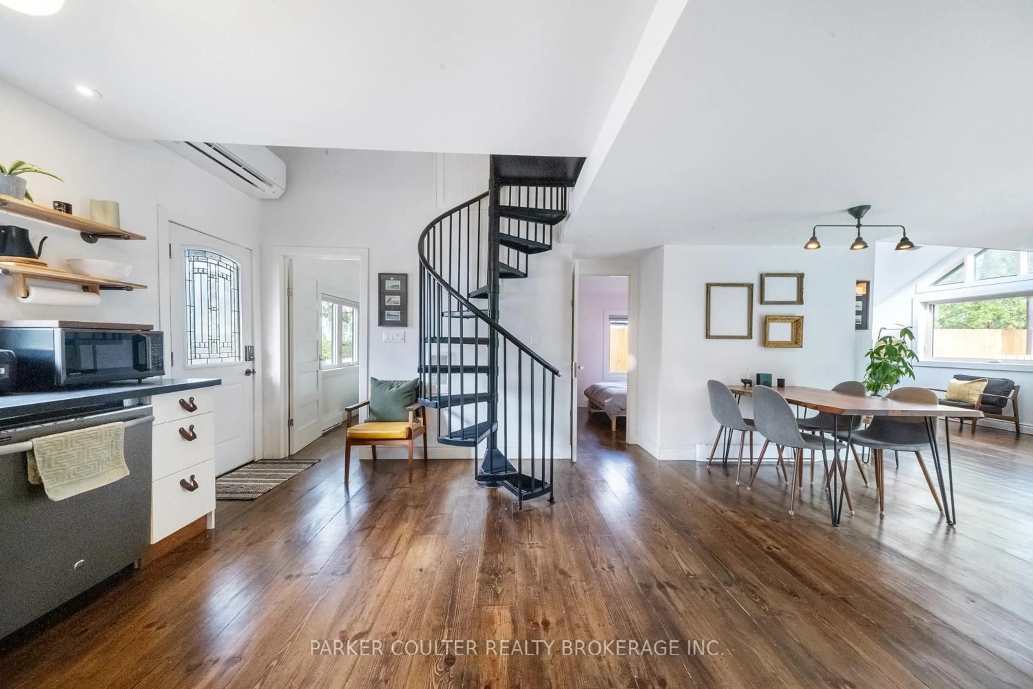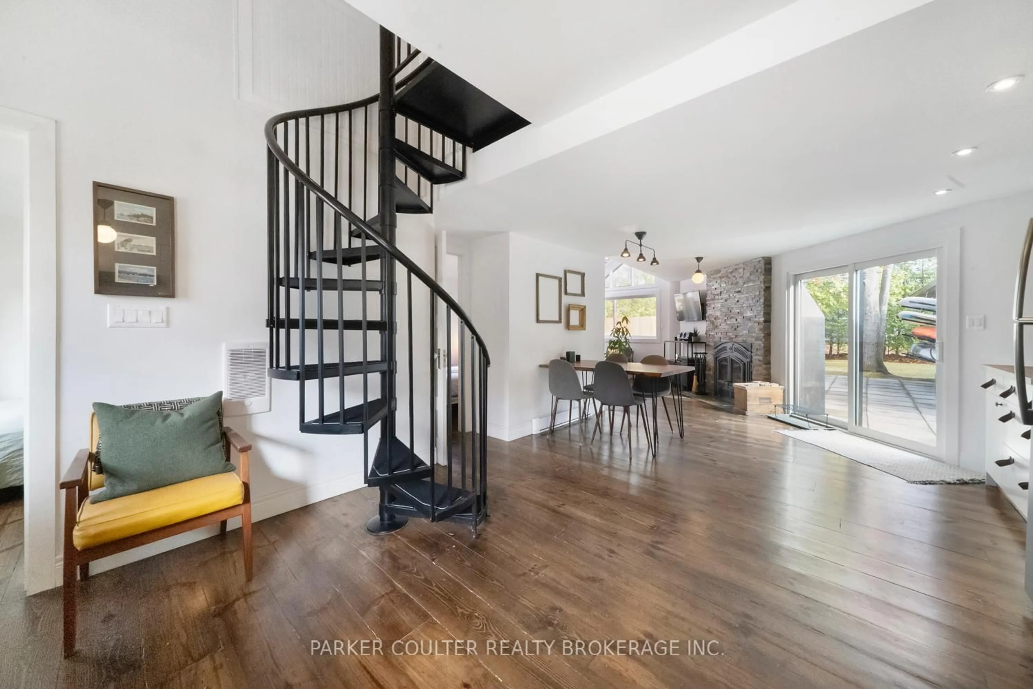283 Tiny Beaches Rd, Tiny, Ontario L0L 2J0
Contact us about this property
Highlights
Estimated valueThis is the price Wahi expects this property to sell for.
The calculation is powered by our Instant Home Value Estimate, which uses current market and property price trends to estimate your home’s value with a 90% accuracy rate.Not available
Price/Sqft$853/sqft
Monthly cost
Open Calculator
Description
Welcome to this beautifully updated 1-storey detached home, perfectly positioned less than a minute's walk from the sandy shores of Jackson Point Beach. Offering 3 bedrooms and 1 fully renovated bathroom, this property blends cottage-style charm with modern upgrades, making it an ideal year-round residence or weekend getaway. Inside, you'll find a bright and inviting layout featuring a renovated bathroom, updated electrical panel, new heat & A/C through a mini-split/heat pump system, new baseboard heaters, and newer lower-level windows plus a new patio door. The kitchen has been refreshed with select updates, and a wood burning fireplace provides excellent whole-home heating for those cooler nights. Appliances are approximately 7 years old. The backyard is a true retreat with newly landscaped patios, a new fence, and a brand-new tool shed complete with skylights. A standout feature is the 120 sq. ft. heated and cooled bunkie, offering electricity and its own mini-split-perfect for guests, a studio, or a private workspace. The separate garage has also been fully renovated with new windows, doors, its own electrical panel, and heating/AC, creating the ideal workshop or hobby space. Located in a quiet, friendly neighbourhood with amazing neighbours, this home sits just steps from a free boat launch and park, and only a short drive from town conveniences. Whether you're looking for a peaceful full-time home or a lakeside escape, this property delivers exceptional comfort, character, and lifestyle.
Property Details
Interior
Features
Main Floor
Kitchen
4.01 x 3.17hardwood floor / Granite Counter
Living
3.61 x 3.48Hardwood Floor
Dining
4.04 x 3.05Hardwood Floor
Primary
3.33 x 2.31Hardwood Floor
Exterior
Features
Parking
Garage spaces 1
Garage type Detached
Other parking spaces 4
Total parking spaces 5
Property History
 35
35