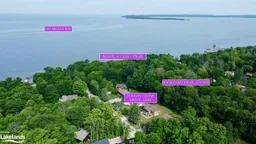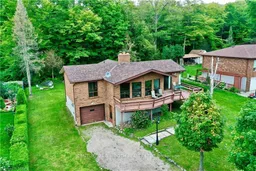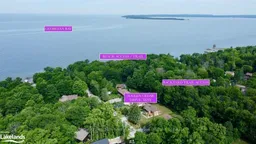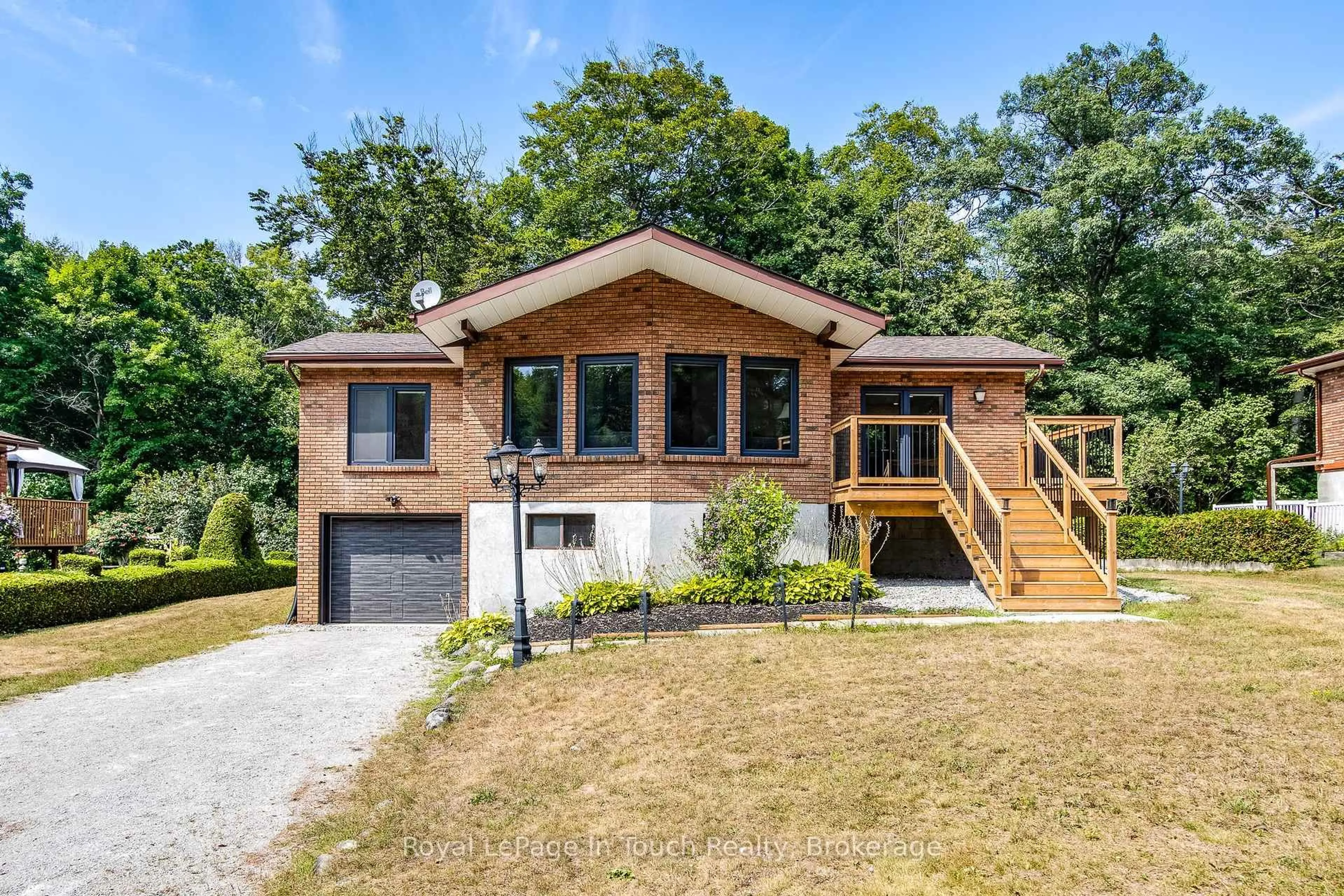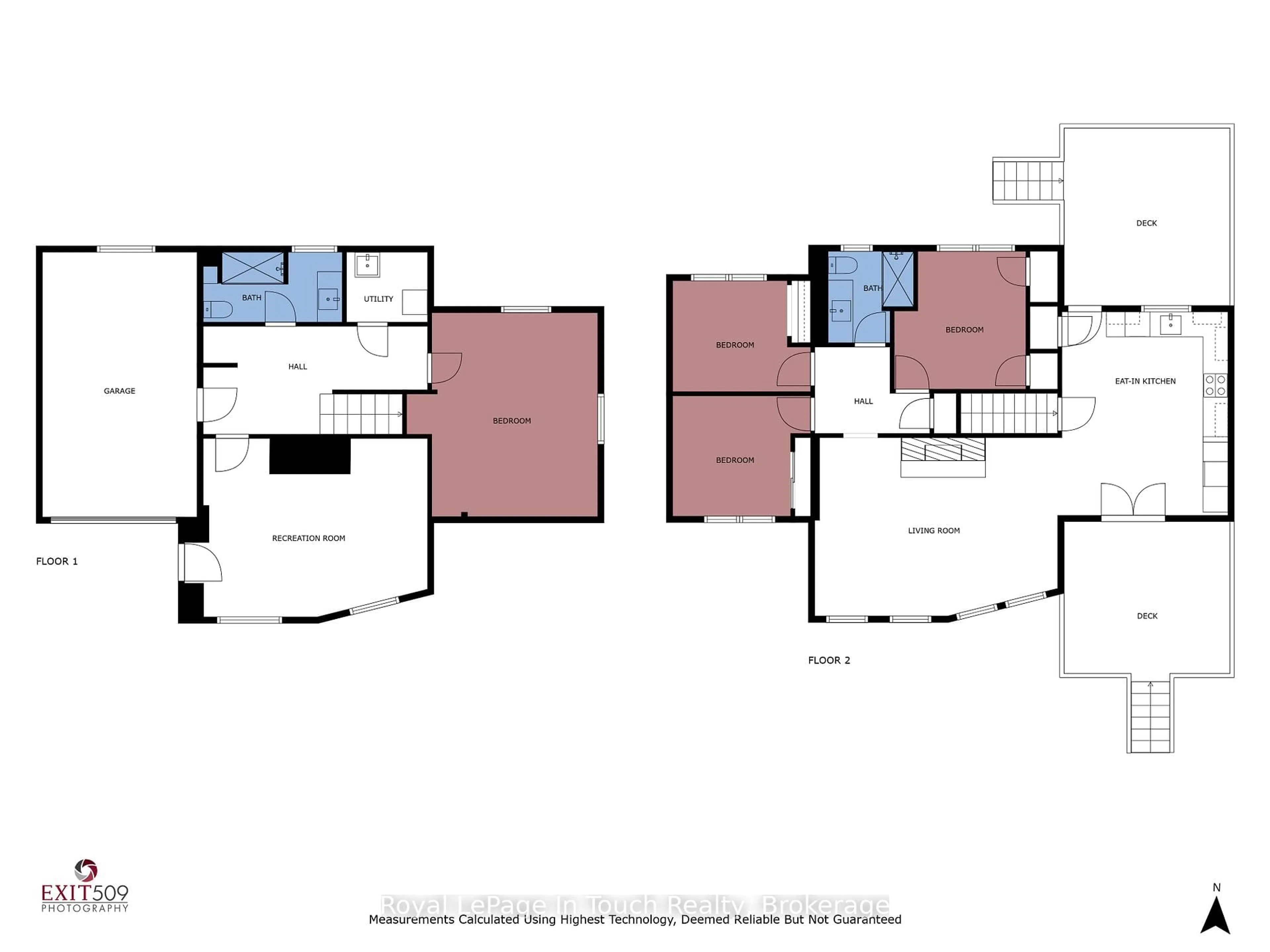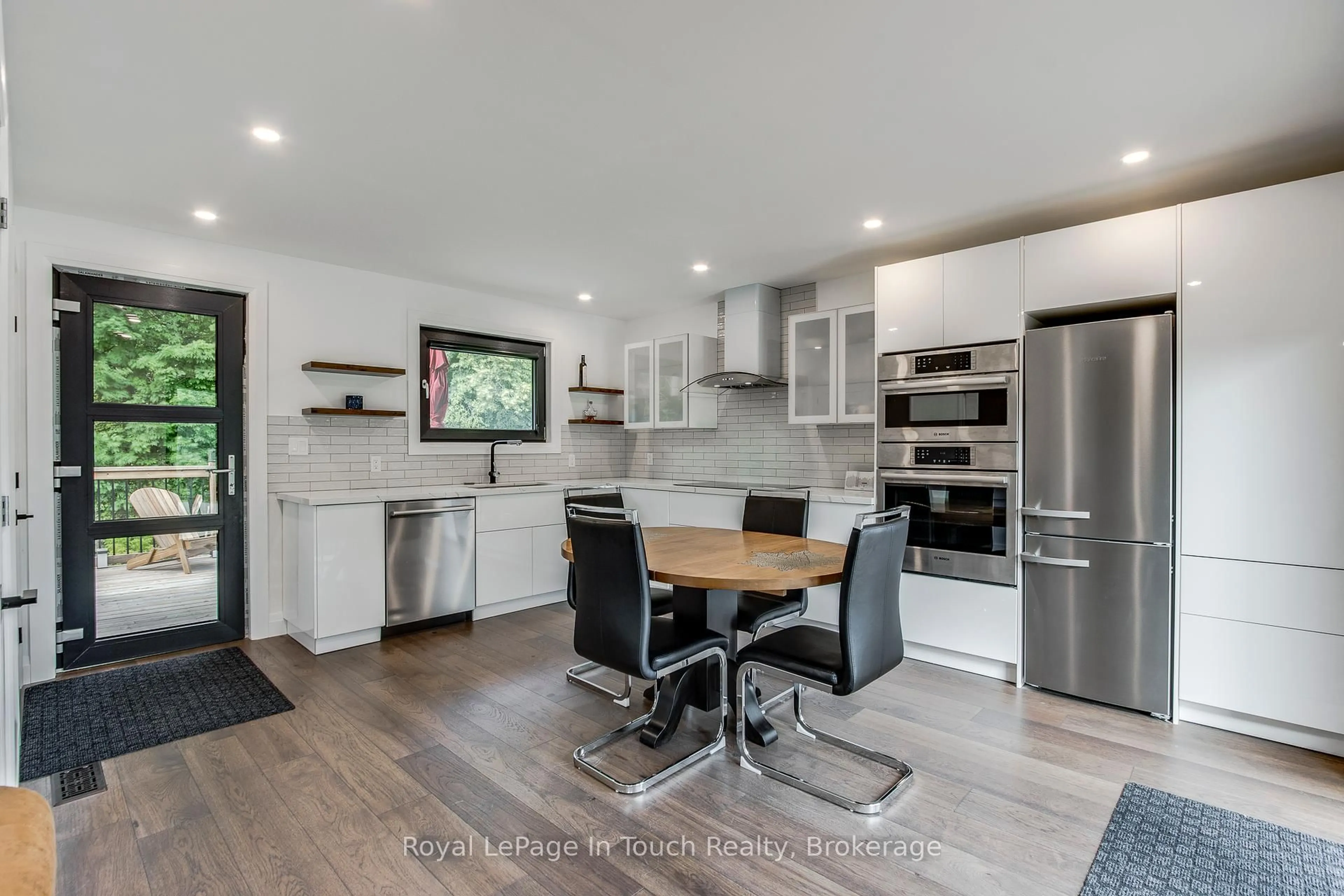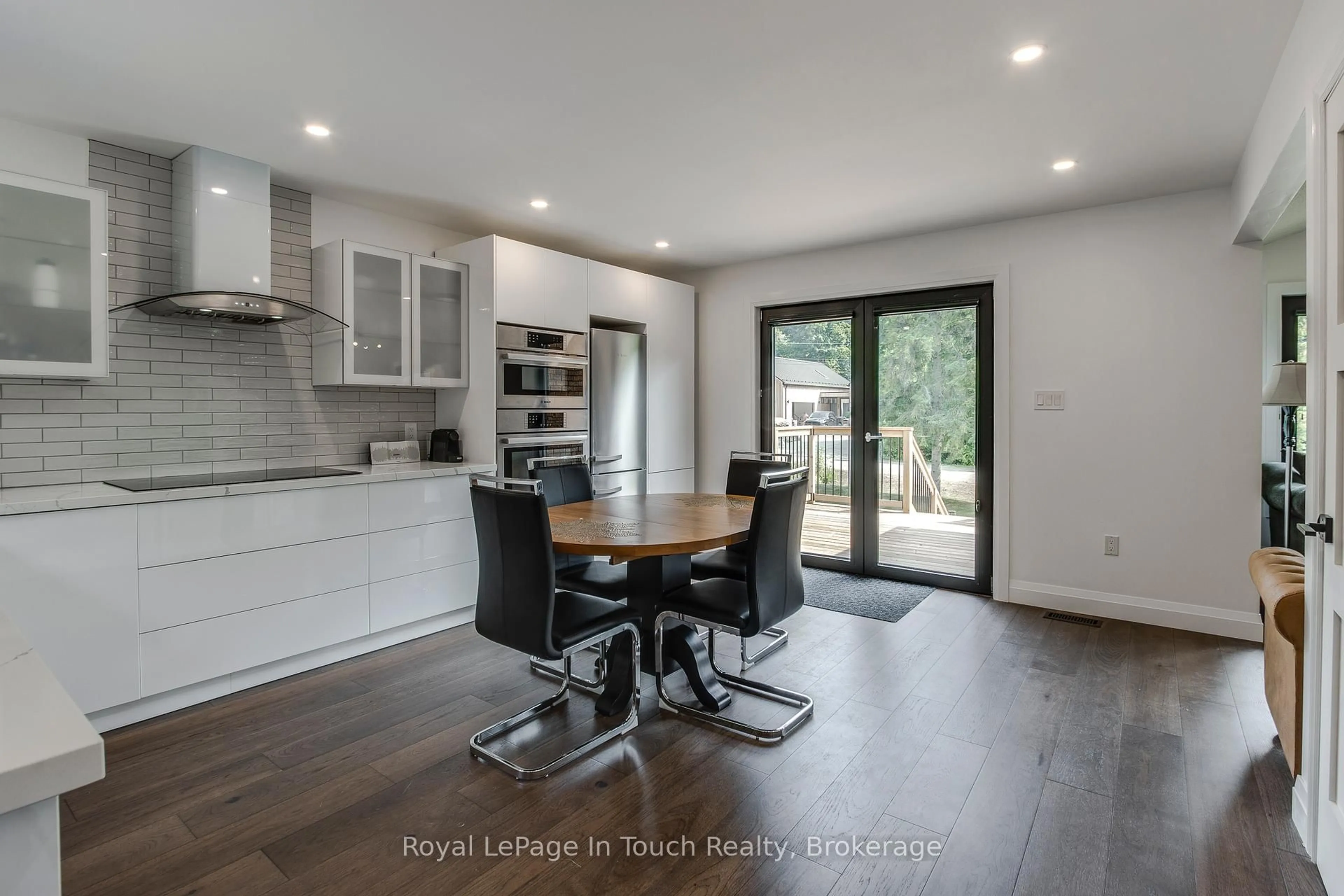26 Glen Cedar Dr, Tiny, Ontario L9M 0H8
Contact us about this property
Highlights
Estimated valueThis is the price Wahi expects this property to sell for.
The calculation is powered by our Instant Home Value Estimate, which uses current market and property price trends to estimate your home’s value with a 90% accuracy rate.Not available
Price/Sqft$437/sqft
Monthly cost
Open Calculator
Description
Welcome to this beautifully updated 4-bedroom, 2-bath home in the sought-after Georgian Highlands community, just steps from the shores of Georgian Bay. Nestled on a generous lot with a backyard pathway leading to the water, this property combines modern comfort with a prime location for year-round living or a getaway retreat. Inside, you'll find thoughtfully renovated spaces with high-end finishes throughout. The kitchen features quartz countertops, a Wolf induction cooktop, built-in microwave and convection oven, and a Miele refrigerator, while the updated baths bring a sleek, modern feel. European triple-glazed windows and doors (2022) offer exceptional energy efficiency, UV protection, soundproofing, and thermal insulation. Additional upgrades include engineered hardwood flooring, a forced air gas furnace and central air (2022), on-demand hot water, and the convenience of municipal water. The layout is ideal for flexible living. The upper level hosts 3 bedrooms and a renovated 3-piece bath, while the ground-level walkout includes a bedroom, modern 3-piece bath, and rec room - perfect for extended family or guests. An attached single garage provides convenience. As part of the Georgian Highlands community, new owners can apply for association membership, which grants access to private beaches, parks, and scenic pathways just beyond your backyard. Located only 90 minutes from the GTA and a short drive to Penetanguishene and Midland, you'll enjoy easy access to shopping, dining, live theatre, museums, golf, and more. This move-in ready home blends modern upgrades with the natural beauty of Georgian Bay - ready to be enjoyed for years to come.
Property Details
Interior
Features
Main Floor
Living
5.87 x 4.31Br
3.18 x 3.33Br
3.33 x 2.91Br
3.33 x 2.68Exterior
Features
Parking
Garage spaces 1
Garage type Built-In
Other parking spaces 3
Total parking spaces 4
Property History
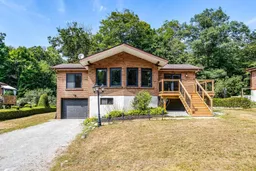 43
43