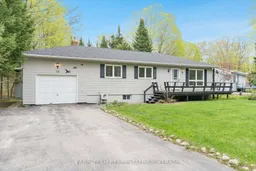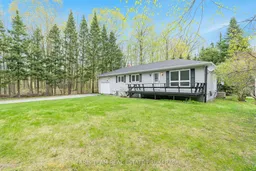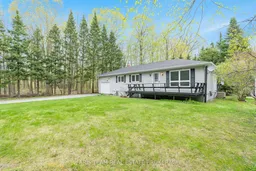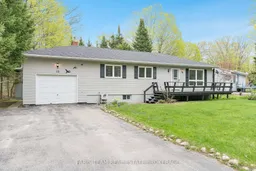Top 5 Reasons You Will Love This Home: 1) Placed on a quiet crescent just off Awenda Park, this home is perfectly located for outdoor lovers, just steps from scenic trails, biking paths, and beautiful waterfront access 2) Enjoy the ease of bungalow living, whether you're starting a family, living solo, or looking to downsize into something more manageable and serene 3) Move-in with confidence thanks to extensive renovations completed within the last two years, with over $60,000 in updates including a new roof with premium IKO Dynasty shingles (2024), luxury vinyl flooring throughout, updated lighting, toilets, range hood, faucet, freshly refinished decks, and freshly painted ceilings, doors, and trim 4) Convenience is built-in with main level laundry featuring a top-loading washer, alongside an attached garage for added functionality 5) Located in a quiet and safe neighbourhood with high-speed Fibre internet, municipal water, and a full basement ready to be finished to suit your needs.1,062 above grade sq.ft. plus an unfinished basement. *Please note some images have been virtually staged to show the potential of the home.
Inclusions: Fridge, Stove, Range Hood, Dishwasher, Washer, Dryer, Existing Light Fixtures, Owned Hot Water Heater.







