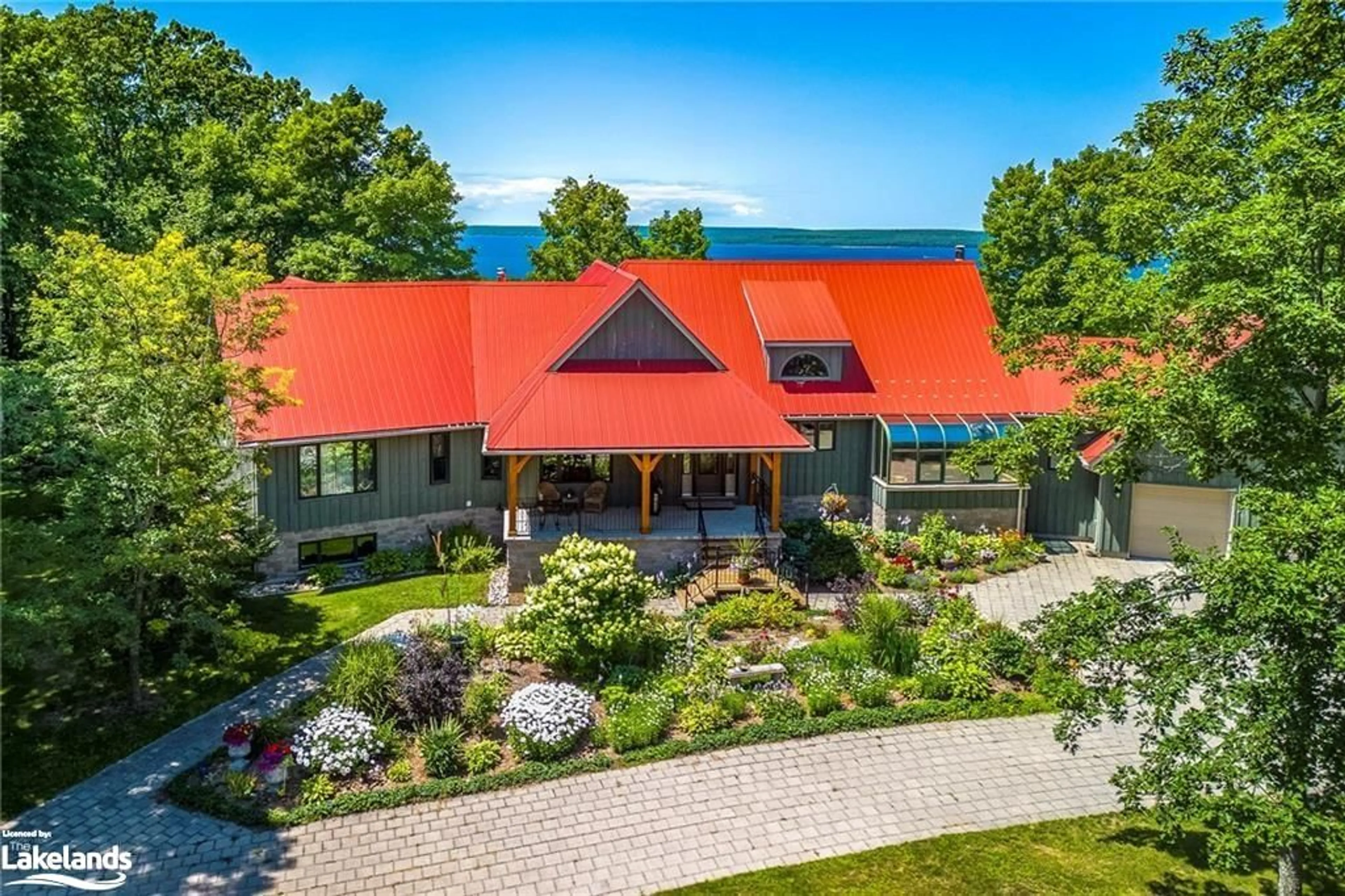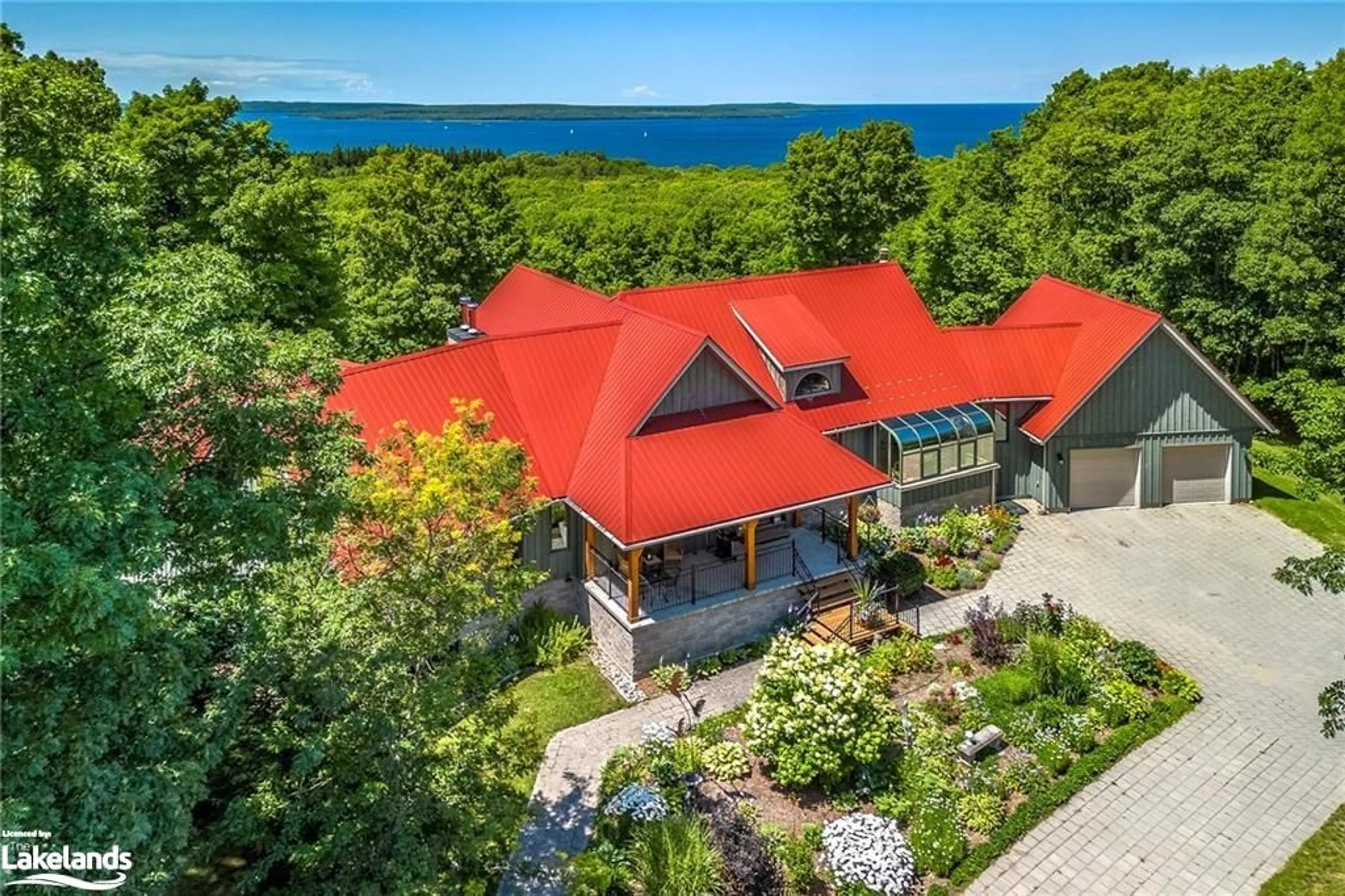1702 Methodist Pt, Tiny, Ontario L9M 0M4
Contact us about this property
Highlights
Estimated ValueThis is the price Wahi expects this property to sell for.
The calculation is powered by our Instant Home Value Estimate, which uses current market and property price trends to estimate your home’s value with a 90% accuracy rate.$2,430,000*
Price/Sqft$688/sqft
Days On Market18 days
Est. Mortgage$13,313/mth
Tax Amount (2024)$7,305/yr
Description
WATERFRONT VIEW WITH HEATED POOL! Welcome to this exclusive custom post & beam bungalow on a remarkably private 32 acre Park Like estate property with uninterrupted sunset views overlooking Georgian Bay (Thunder Beach; Christian & Beckwith Island) This bright home boasts water views from almost every room. Quality workmanship by reputable local builder is prominent throughout from the vaulted beams; pine plank flooring & expansive windows. Stunning open concept Great Room with an energy efficient sealed woodstove & walkout to covered porch; open kitchen/dining room with high end Miele built-in appliances, walk-in pantry & solarium breakfast room. Huge office/den with walk-out to an expansive upper deck; cozy TV room; imagine waking up in the primary bedroom with a water view you won't want to leave; walk-out to deck with hot tub; large walk-in closet and generous ensuite; convenient main floor laundry room; fully finished lower level features games room with pool table & woodstove; wet bar/kitchenette; TV area; gym, sauna, 2 more bedrooms; 2 bathrooms; walk-out to patio with salt water heated pool with electric cover. Multiple storage areas; 2 car in floor heated attached garage with access to basement and main level; separate 50' x 30' shop with woodstove and 50' x 15' loft above; extra 40' x 20' wood/equipment shed. Connect to nature with this one of a kind home and setting that offers ultra privacy and tranquility. not to be missed or ever forgotten!
Property Details
Interior
Features
Main Floor
Foyer
3.81 x 3.71beamed ceilings / hardwood floor / open concept
Dining Room
4.57 x 4.09bay window / beamed ceilings / hardwood floor
Breakfast Room
4.27 x 3.17heated floor / open concept / separate heating controls
Great Room
7.62 x 5.79beamed ceilings / fireplace / french doors
Exterior
Features
Parking
Garage spaces 8
Garage type -
Other parking spaces 10
Total parking spaces 18
Property History
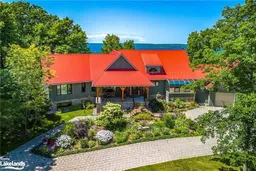 50
50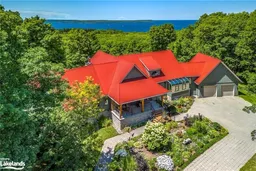 50
50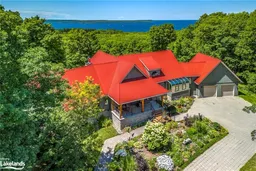 50
50
