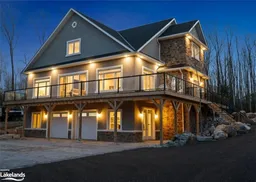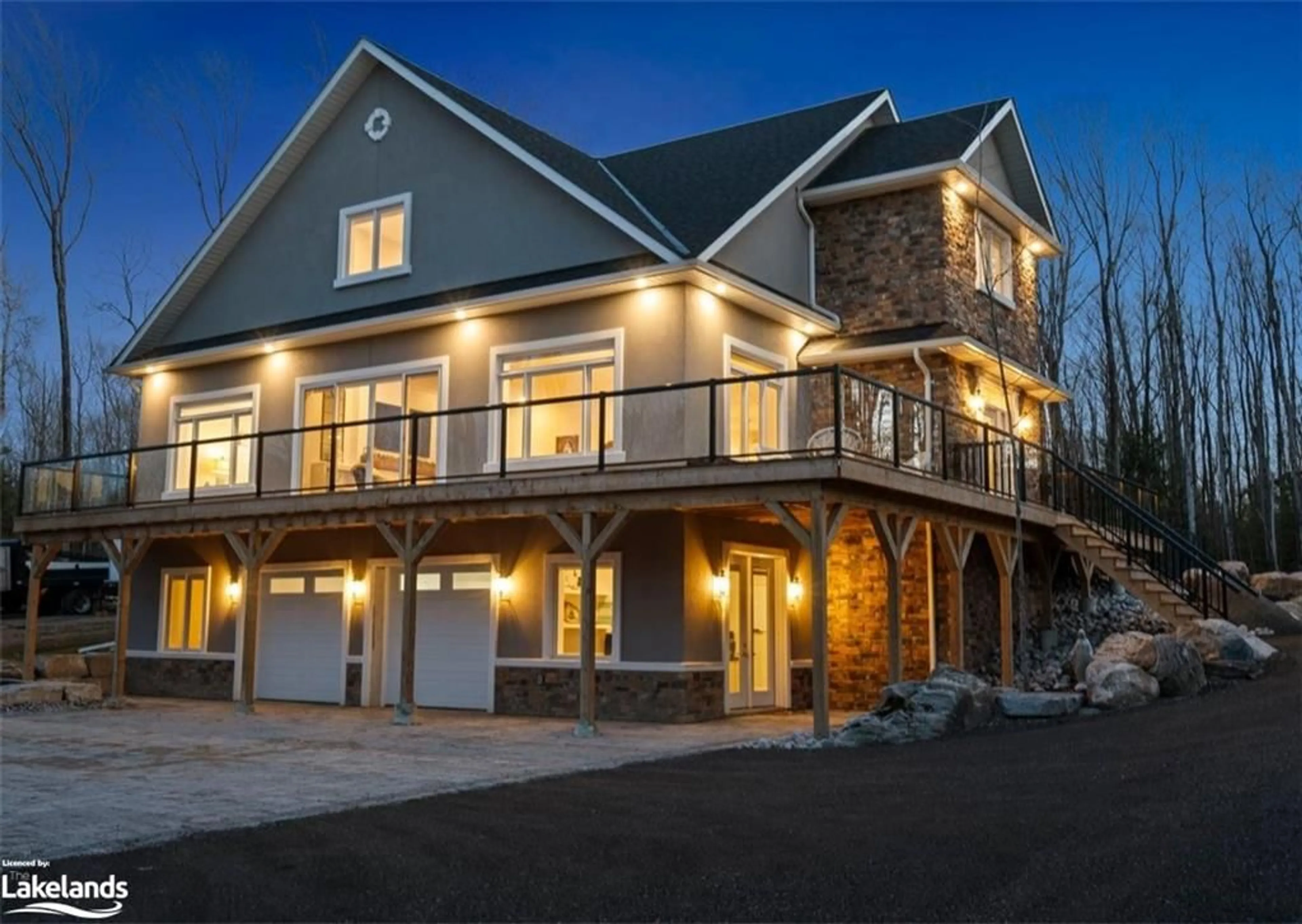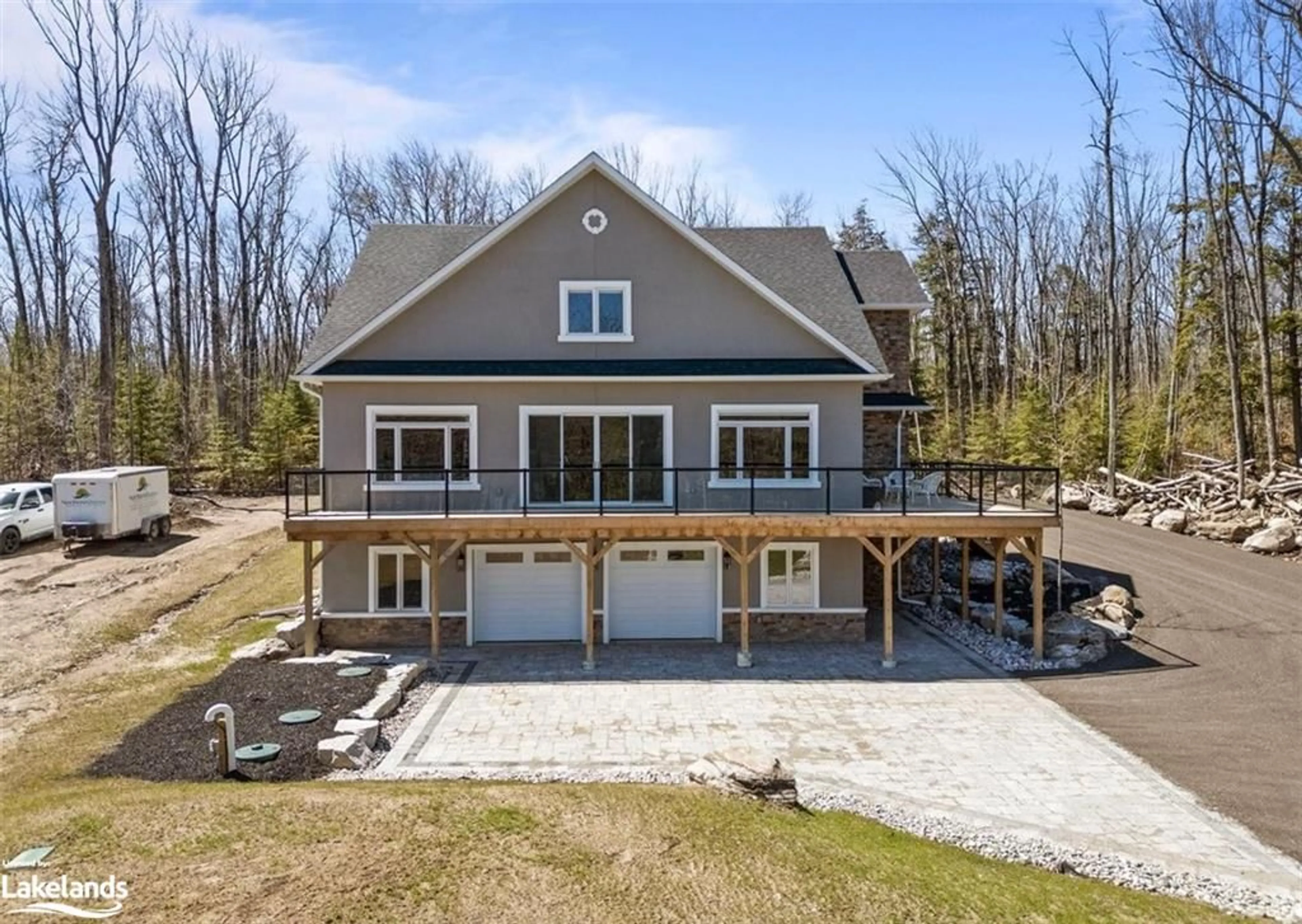1700 Champlain Rd, Tiny, Ontario L9M 0C1
Contact us about this property
Highlights
Estimated ValueThis is the price Wahi expects this property to sell for.
The calculation is powered by our Instant Home Value Estimate, which uses current market and property price trends to estimate your home’s value with a 90% accuracy rate.$1,890,000*
Price/Sqft$322/sqft
Days On Market20 days
Est. Mortgage$6,227/mth
Tax Amount (2023)-
Description
Custom 5 Bedroom Home built in 2021, offering more than 4500 s.f. of expansive living space with attention to detail and is extraordinary inside and out, the home sits on a 100 X 240 ft. Lot, with lake access only minutes away, has an attached double car garage, interlock parking area, stucco/stone exterior, ICF Construction, chain link fenced back yard, wrap around deck with glass railing, full walkout basement, drilled well, septic system, wired for full back up generator, large foyer, 2 pc powder, upgraded vinyl plank flooring throughout, oak staircase, 10.2 ft. Ceilings, Perkinsfield Kitchen and Bath kitchen with quartz counters, flush mount pot lighting, breakfast bar, pantry, washer, dryer, refridgerator, Induction Stove with Double Oven, & Bar Fridge are all included in the purchase price. The generous sized Primary Suite features a spacious walk in closet that measures 14 X 11 ft. And 5 pc ensuite; all bathroom floors are heated. The second floor offers 3 more bedrooms and a full size washroom with storage areas off 2 upper bedrooms and the upper washroom for convenience, while the lower level boasts a bedroom, an office, 3 pc washroom, cold room, 2 mechanical rooms, card playing area, a rec room with roughed in wet bar, & inside entry from the garage, This home is a show stopper, sits by the lakeside, is less than 3 years old and is fabulous. Every space has been meticulously designed for comfort and lifestyle that will certainly impress you.
Property Details
Interior
Features
Main Floor
Bathroom
0.91 x 2.442-piece / heated floor
Kitchen
7.01 x 4.27Pantry
Laundry
2.01 x 3.25Foyer
7.98 x 3.05Other
Exterior
Features
Parking
Garage spaces 2
Garage type -
Other parking spaces 12
Total parking spaces 14
Property History
 46
46



