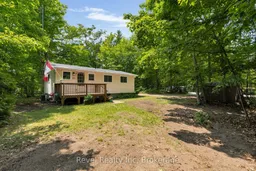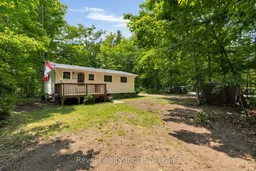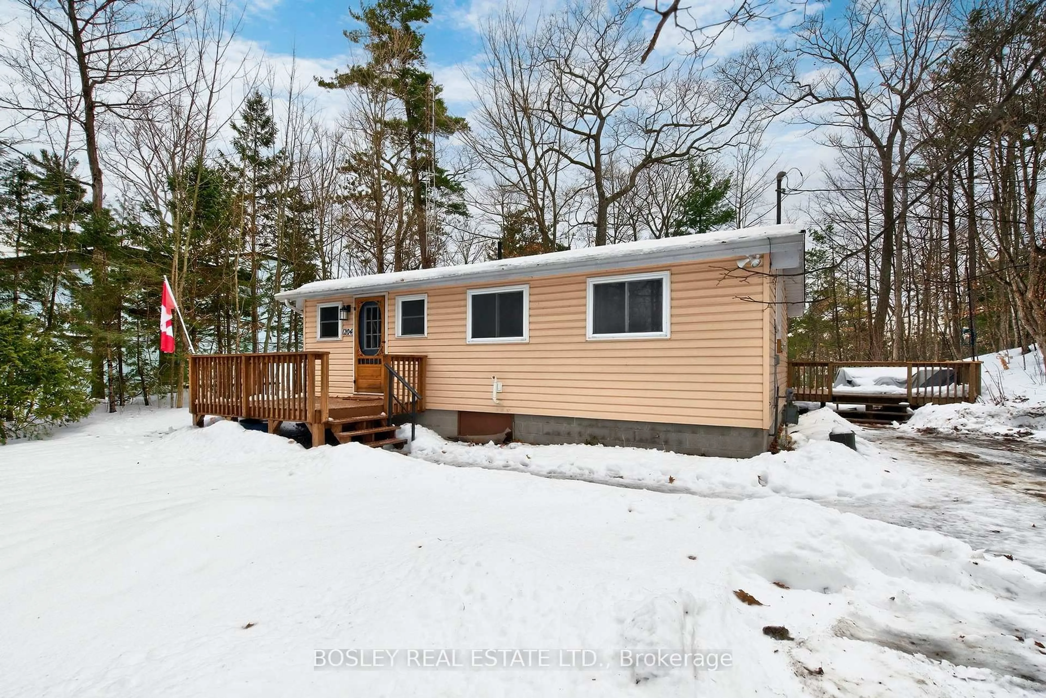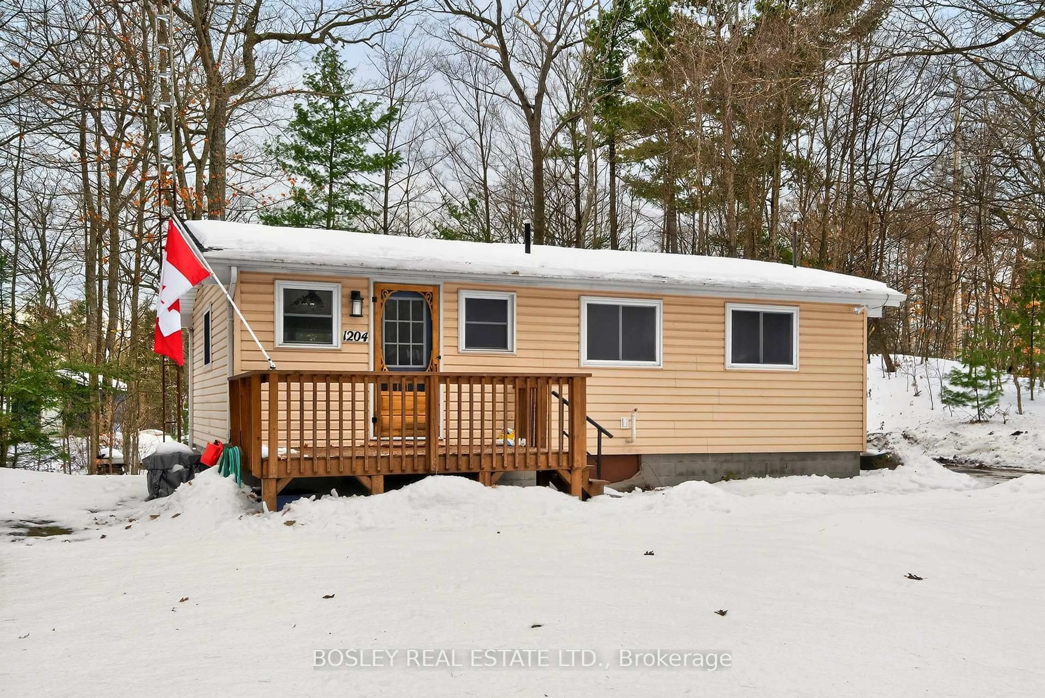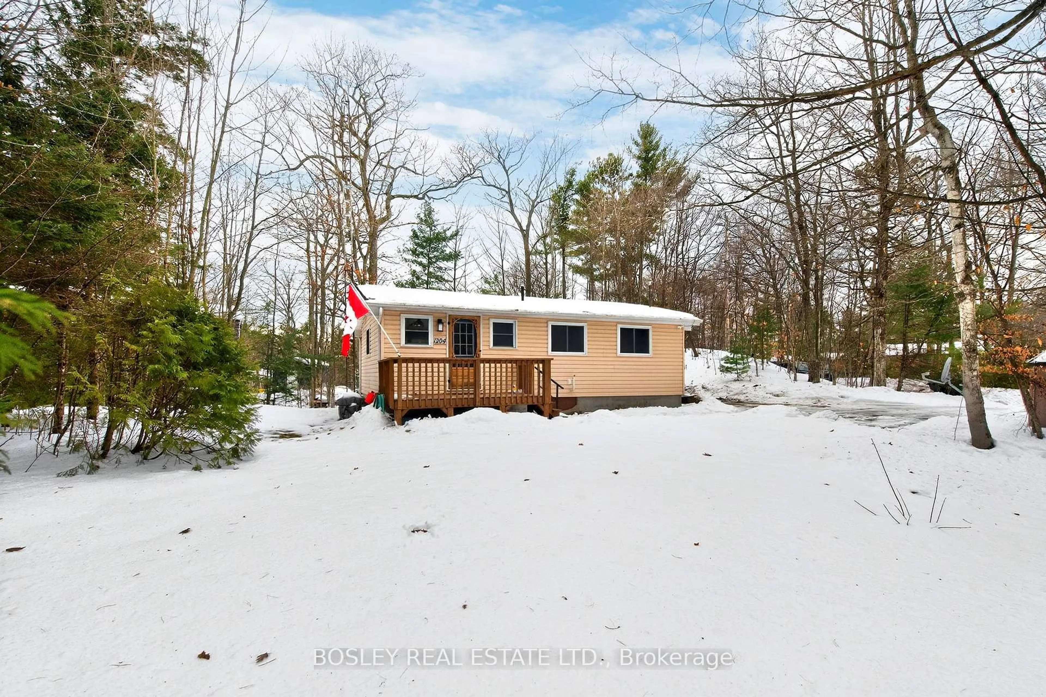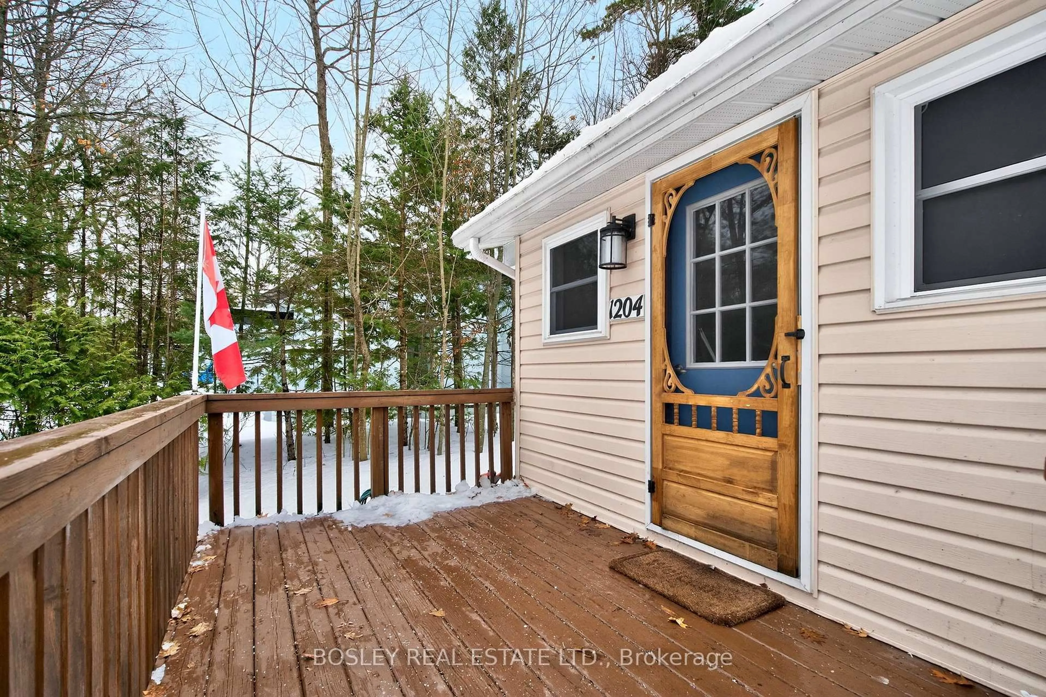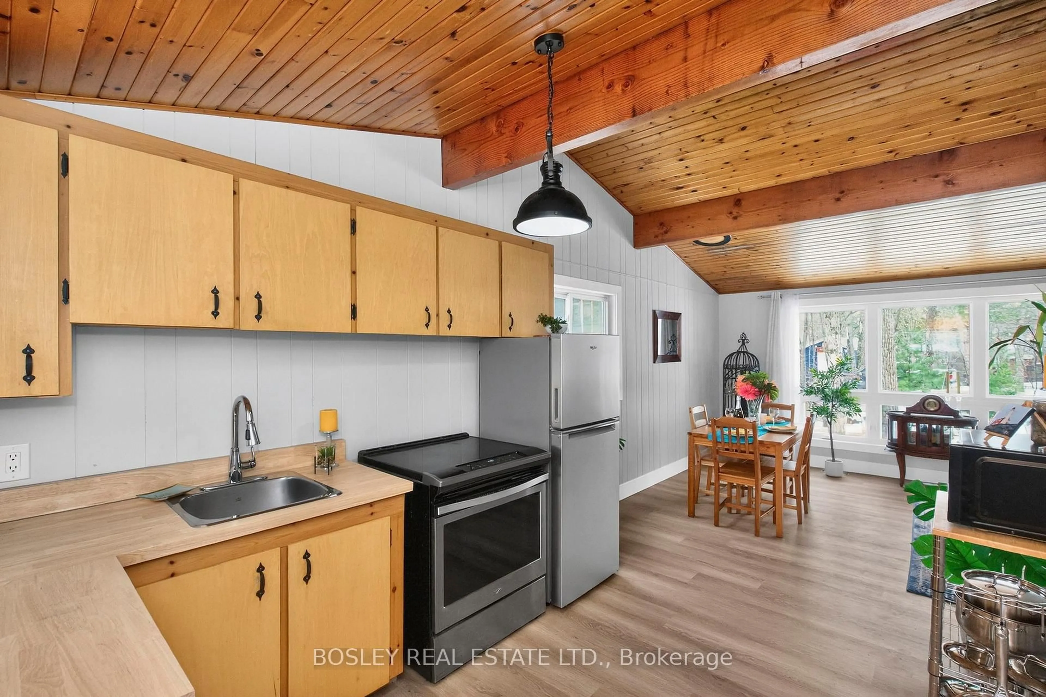1204 Tiny Beaches Rd, Tiny, Ontario L9M 0H7
Contact us about this property
Highlights
Estimated valueThis is the price Wahi expects this property to sell for.
The calculation is powered by our Instant Home Value Estimate, which uses current market and property price trends to estimate your home’s value with a 90% accuracy rate.Not available
Price/Sqft$757/sqft
Monthly cost
Open Calculator
Description
Welcome to paradise on the shores of Georgian Bay. This newly renovated 3-bedroom, year-round home can be referred to as a semi-waterfront and offers deeded access to six private sandy beach parks, including one steps from your backyard. Enjoy morning coffee by the beach, famous Georgian Bay sunsets, and long leisurely shorelines strolls. The bright open-concept layout offers charm, comfort, and smart use of the space-ideal for relaxing, entertaining, or working from home. Designed for low maintenance living, it lets you spend more time outdoors. Features include gas forced air heating, central air, municipal water and Bell Fiber high speed internet. Set on a private, tree-lined corner lot just steps from the beach and a short stroll to a local ice cream shop and deli. A short drive to Lafontaine and Midland amenities and cultural attractions. Less than 2 hour drive to the GTA. Perfect as a year-round home, cottage, or lifestyle investment. This is where weekends stretch longer, sunsets linger, and every day feels like a getaway. Your Georgian Bay lifestyle awaits you-schedule a showing today!
Property Details
Interior
Features
Main Floor
Kitchen
3.65 x 2.64Great Rm
6.09 x 3.5Combined W/Dining / Combined W/Living
Primary
3.6 x 3.47Powder Rm
0.0 x 0.02 Pc Ensuite
Exterior
Features
Parking
Garage spaces -
Garage type -
Total parking spaces 4
Property History
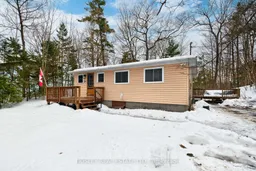 39
39