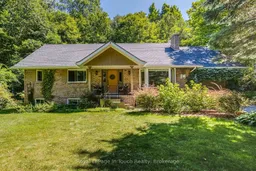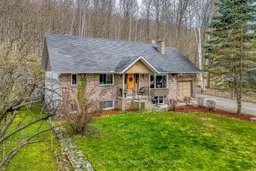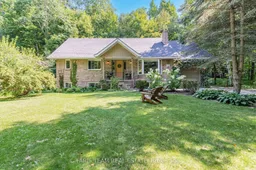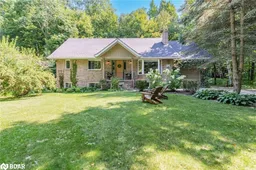Welcome to this inviting home in the sought-after Thunder Beach neighbourhood, just a short walk from some of Tiny Townships most beloved beaches. Set on a beautifully landscaped lot, the property features perennial gardens, a spacious raised deck for outdoor entertaining, and an above-ground pool - perfect for enjoying summer days with family and friends. Inside, the main floor offers 3 bedrooms and 2 bathrooms, including a 3-piece ensuite in the primary bedroom, as well as a bright sunroom at the back of the home, complete with a gas fireplace for year-round enjoyment. Updated windows (approx. 2010) enhance comfort and efficiency throughout. The finished lower level adds valuable living space with a rec room featuring a cozy fireplace, an additional bedroom, and a 3-piece bathroom - ideal for guests, extended family, or in-law potential. Just a short drive to Midland and Penetanguishene, essential amenities and entertainment options are always within reach. Enjoy nearby boating, beaches, golf, and the natural beauty of Awenda Provincial Park. Immerse yourself in the areas rich cultural scene, featuring live theatre and historical attractions. Located only 90 minutes from the GTA, this well-cared-for property is perfect as a year-round residence or weekend escape that offers the perfect balance of comfort, recreation, and community in a desirable beachside setting.
Inclusions: Fridge, Stove, Dishwasher, Washer, Dryer, Existing Light Fixtures, Existing Window Coverings, Owned Hot Water Heater, ShelterLogic Enclosure, Pool Equipment, Hot Tub, Garage Door Opener







