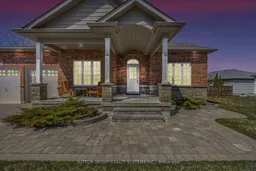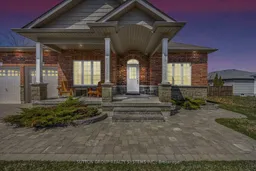Beautiful All Brick Custom Bungalow (1757 Sq f) on Oversized Lot and Backing to Wooded Area. Great Lay-Out With 3 Large Bedrooms, Each With 4pc Bath, Two Ensuite, One Semi-Ensuite. Hardwood Flooring and Crown Molding Throughout. 9' Ceiling and 10' in Kitchen, Breakfast Area. Gourmet Kitchen With Tall Cabinets, Centre Island, Granite Countertops, Built in Stainless Steel Appliances, Upgraded Light Fixtures and Walk Out to Large Deck. Main Floor Laundry, Entrance to Garage. Upgraded Granite Counters in Kitchen and 3 Baths. The Unfinished Basement (1907 Sq f) Provides Ample Storage and Offers Endless Potential for Your Finishing Touches. Total Living Area Approx 3664 Sq Ft. Large Deck with Gazebo and Brick Fire Pitt Provide Outdoor Oasis Perfect for Family Gatherings or Quiet Relaxation. Parking for 8 Cars, No Sidewalk. Close to Local Amenities, Trails, Beautiful Georgian Bay. Convenient Access to Highways 12 and 400.
Inclusions: Fridge, B/I Double Oven, B/I Cooktop, B/I Dishwasher, Microwave, Washer, Dryer, California Shutters, Electrical Light Fixtures, Garage Door Opener and 2 Remotes, Central Air, Furnace (3 Years), Gazebo, Shed in Yard, Brick Firepit, 4 Cameras. Sump Pump.





