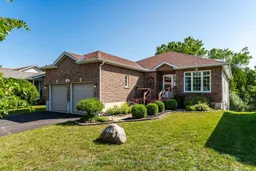NATURE AT YOUR DOORSTEP - SPACIOUS BUNGALOW WITH WALKOUT & TAY TRAIL ACCESS! Discover the best of both worlds at 45 Georgia's Walk! This spacious 3+1 bedroom brick and vinyl-sided bungalow backs onto a treed green space with direct access to the Tay Trail--perfect for walking, cycling, or running along scenic paths that lead to Midland or Orillia. Enjoy the ease of main floor living with a bright, open-concept kitchen and breakfast nook that walks out to a private deck overlooking the serene backyard. There's also a main floor family room and living room, ideal for gatherings or quiet evenings. The primary bedroom offers its own ensuite, plus there's convenient main floor laundry and inside entry from the double garage--perfect for dry, easy access during rain or snow. Downstairs, you'll find a fourth bedroom, a full third bathroom, a spacious recreation room with a walkout to the backyard, and loads of storage--perfect for hobbies, guests, or multi-generational living. Located just minutes from Georgian Bay for boating, fishing, and waterfront fun, and close to skiing at Mount St. Louis, with hospitals in Midland, Barrie, and Orillia nearby. Only a 15-minute drive to Midland and about 35 minutes to Orillia or Barrie. This home offers the perfect blend of comfort, nature, and convenience--plus plenty of parking for visiting friends and family!
Inclusions: Refrigerator, Stove, Washer, Dryer, Dishwasher, Curtain Rods
 25
25


