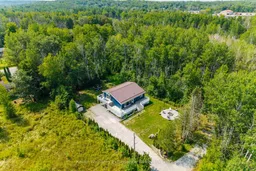True privacy awaits! Tucked away at the end of a quiet dead-end road, this beautifully updated 4-bedroom, 2-bathroom home offers the perfect retreat - plus deeded access to a waterfront park on Georgian Bay just steps away. Inside, vaulted ceilings with fresh tongue-and-groove detailing create a bright, airy feel, while a new electric fireplace adds warmth and charm to the spacious living room. The crisp white kitchen opens to a wrap-around deck perfect for morning coffee, evening sunsets, and summer gatherings. Two updated bathrooms, a finished basement laundry room, and a list of recent upgrades including a metal roof, furnace, hot water tank, washing machine, and many new windows and doors mean you can simply move in and enjoy. The basement rec room just needs flooring and finishing touches! Use it as an extra living space or convert it to an in law suite with the separate walk out entrance. Outside, the large yard offers a fire pit for cozy nights under the stars and plenty of parking for family and friends. Located close to parks, schools, the Tay Trail, and all that Georgian Bay has to offer, this property is the perfect blend of tranquility, recreation, and convenience. Updates: T&G ceiling and pot lights in main living space in 2025. Furnace, Hot Water Tank & Washing Machine in 2024. Fire pit with hard-wired lighting in 2024. Roof 2023, Ensuite Bath 2017, Main bath 2019, Kitchen slider & window in 2022, Basement window & door in 2016.
Inclusions: Fridge, stove, dishwasher, washer, dryer, HWT, Built in bench in kitchen. Rest of dining set negotiable.
 40
40


