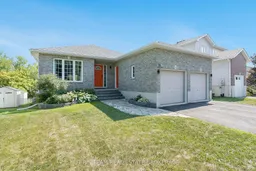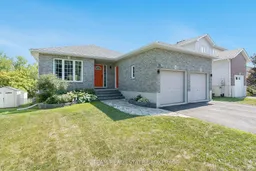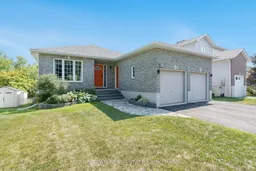Top 5 Reasons You Will Love This Home: 1) Nestled in a family-friendly setting, this inviting bungalow showcases a versatile 2+2 bedroom design with an open-concept main level where the kitchen, dining, and living areas flow seamlessly, creating a natural hub for gatherings big and small 2) The heart of the home extends outdoors with a covered patio, raised deck, and above-ground pool, all overlooking a fully fenced backyard with no neighbours behind, your private retreat for morning coffees, evening barbecues, or poolside afternoons 3) A bright walkout lower level expands your living space with a spacious recreation room, two additional bedrooms, and a full bathroom, perfectly suited for extended family, guests, or a dedicated work-from-home setup 4) Move-in ready comfort is elevated with central air conditioning, two full bathrooms, and a flexible layout that adapts easily to multi-generational living or the needs of a growing family 5) An attached double garage and wide paved driveway add everyday practicality and polished curb appeal, while nearby access to the Tay Trail invites outdoor recreation just steps from your door. 1,058 above grade sq.ft. plus a finished basement.
Inclusions: Fridge, Upright Freezer, Stove, Microwave, Dishwasher, Washer, Dryer, Existing Window Coverings, Smart Front Lock, Nest Smart Thermostat, Pool, Pool Equipment (Chemicals, Pump, Ladder, Toys), Garage EV Charger.






