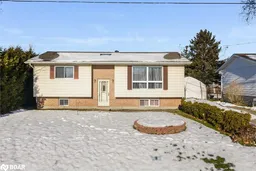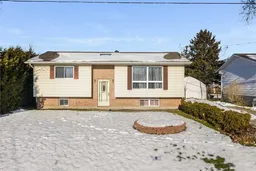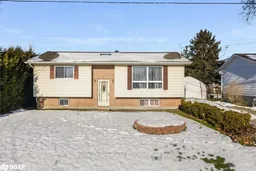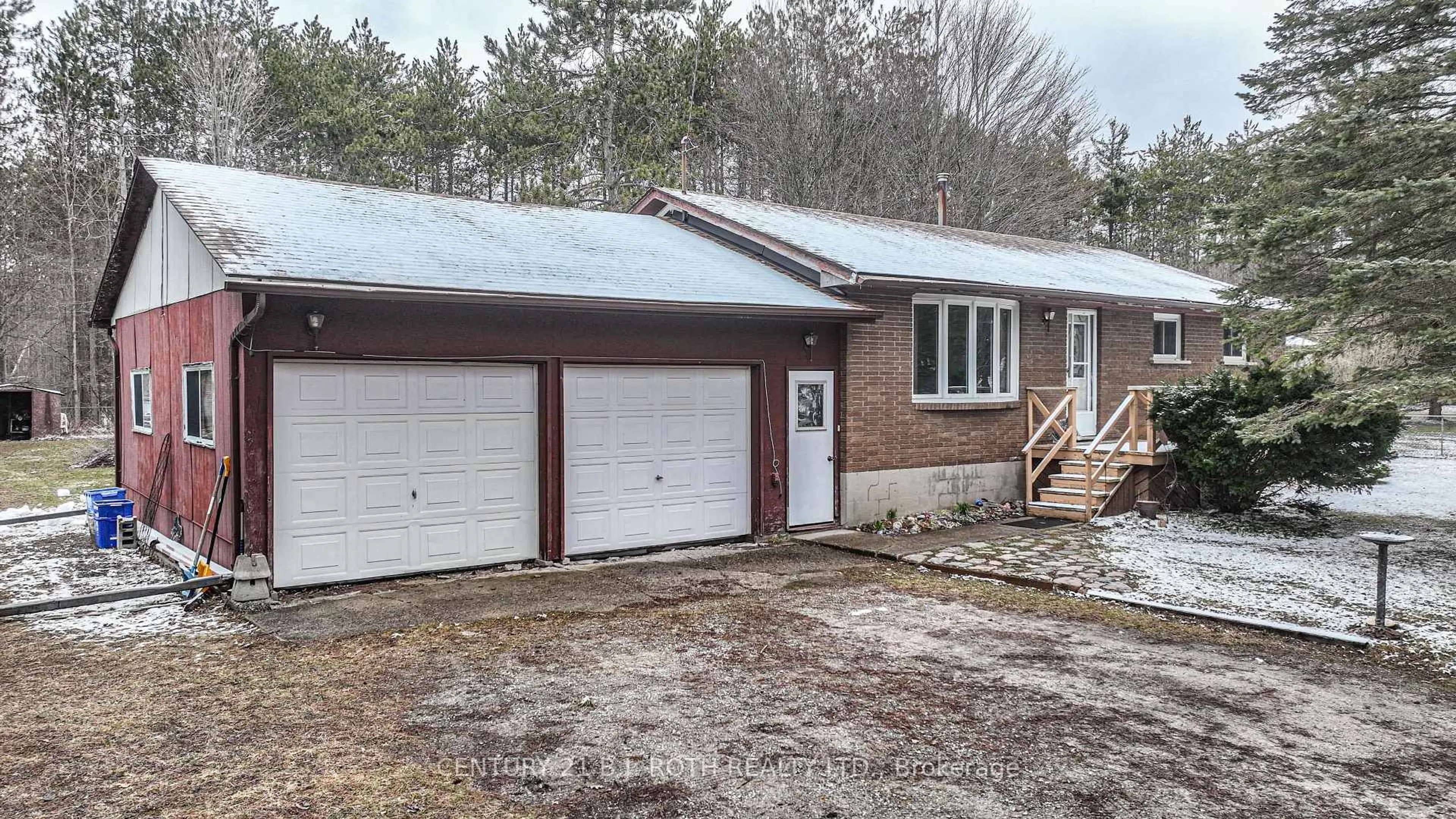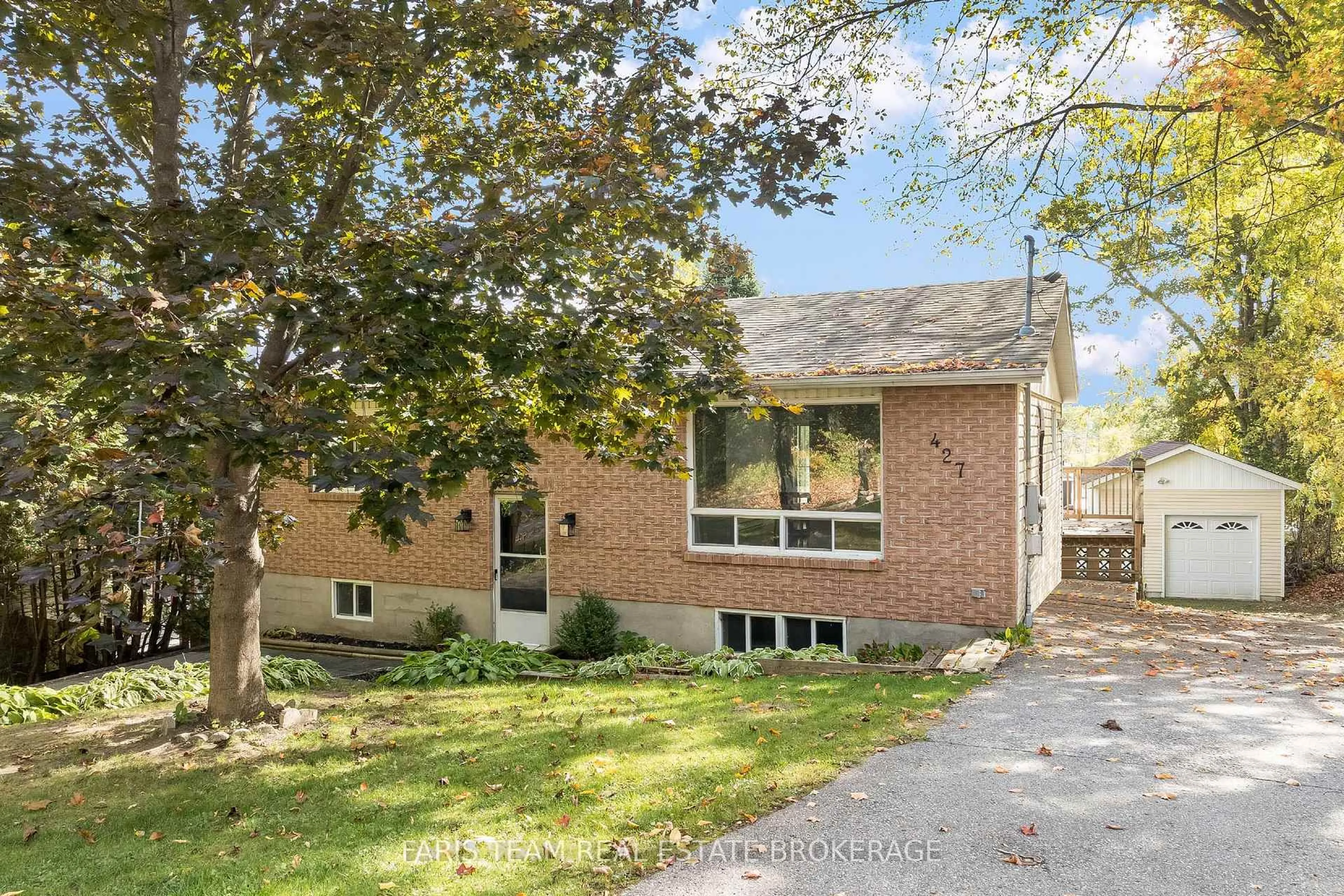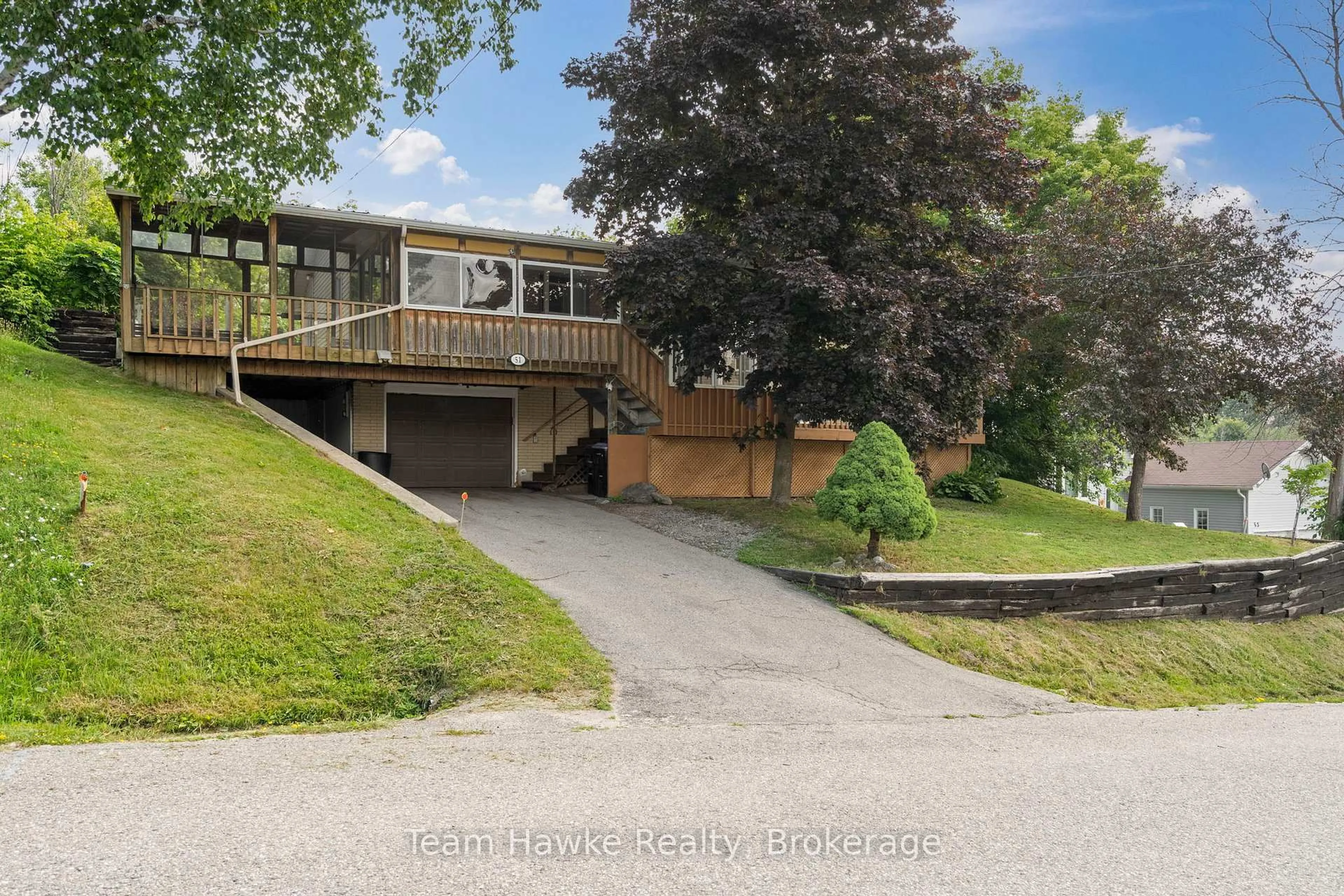MOVE-IN READY RAISED BUNGALOW CLOSE TO GEORGIAN BAY WITH MAJOR UPDATES! Welcome to 326 McNicoll Street, a raised bungalow in the heart of Port McNicoll close to Georgian Bay, the library, the community centre, multiple parks, and the Tay Community Rink, with marinas, beaches, and town conveniences only a quick drive away, plus downtown Penetanguishene just 10 minutes from your door! Standout curb appeal sets the tone with refreshed exterior paint, modern lighting, landscaping, front and back app-controlled sprinkler systems, and a widened driveway for ample parking. The 60 x 117 ft fenced lot continues to impress with a private backyard retreat featuring an updated deck, stylish pergola, fire pit, and mature trees. The eat-in kitchen shines with butcher block counters, dual-toned cabinetry, a hexagon tile backsplash, updated flooring, and a walkout to the yard, while the main level also offers a generous primary bedroom and a modernized 4-piece bath with a soaker tub. The fully finished basement adds even more living space with a cozy gas fireplace, accent walls, updated flooring, and a spacious workshop, while the laundry room is equipped with newer appliances. Peace of mind comes with a long list of updates, including windows, patio door, closet doors, flooring, sump pump with battery backup, and central air conditioning, making this home as functional as it is stylish. With the big-ticket items already taken care of, all thats left to do is move in and start enjoying your new #HomeToStay!
Inclusions: Fridge, Stove, Washer, Dryer & Dishwasher.

