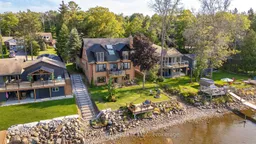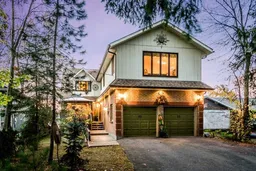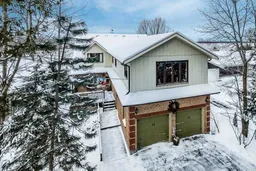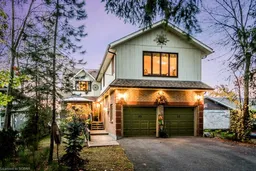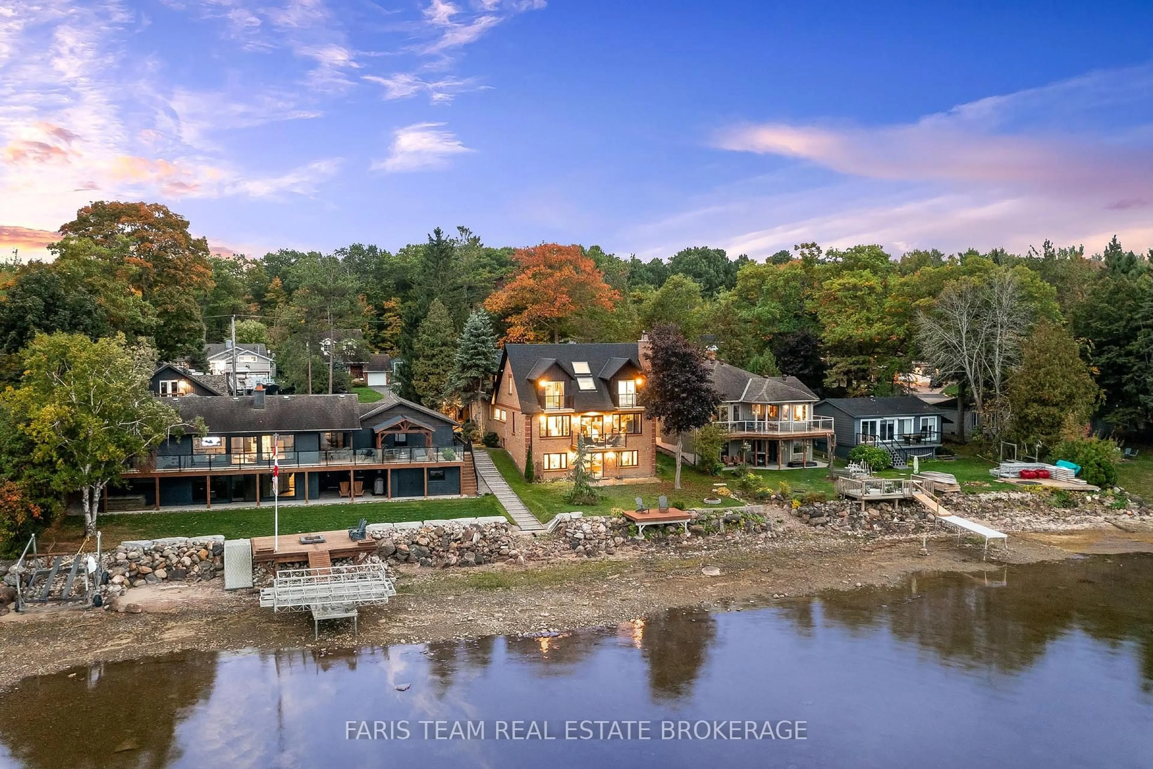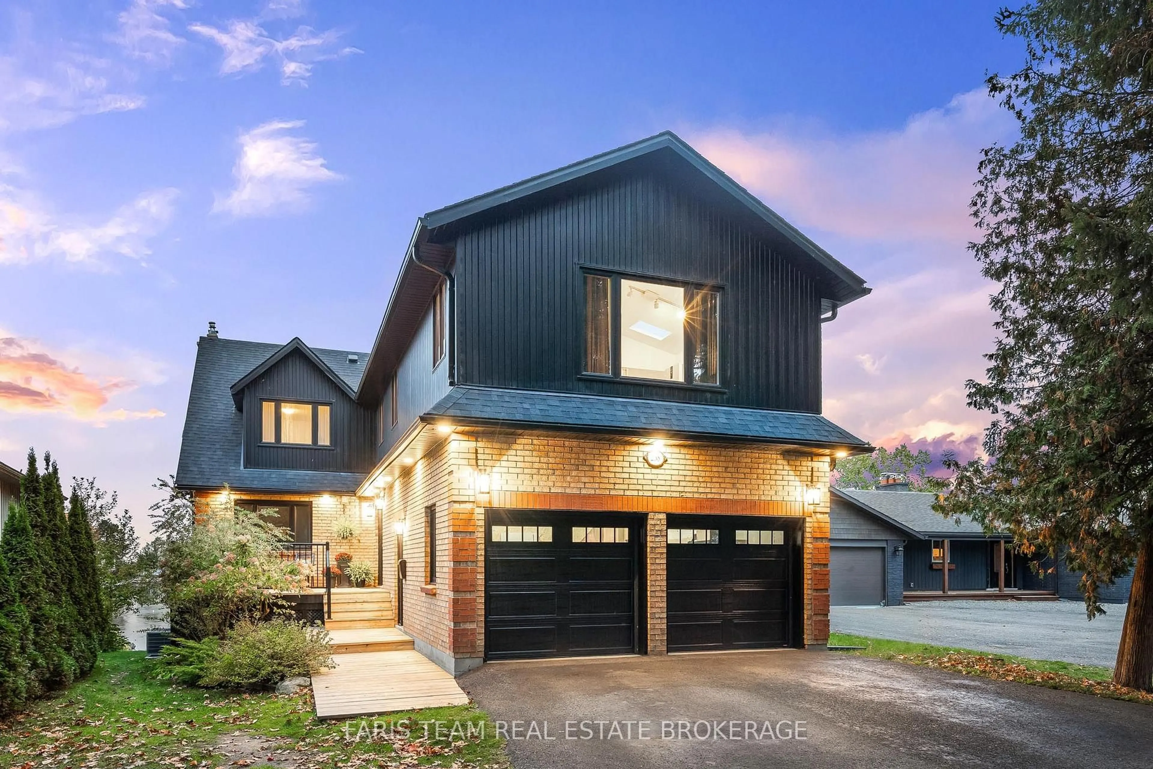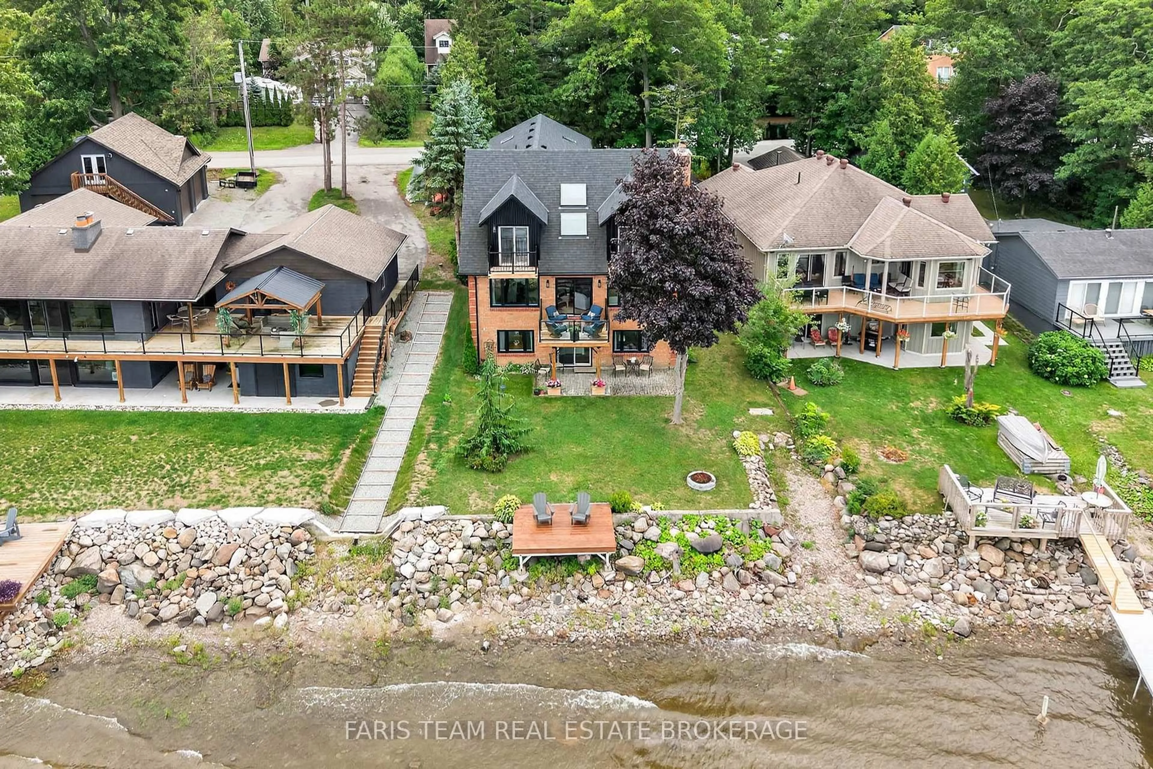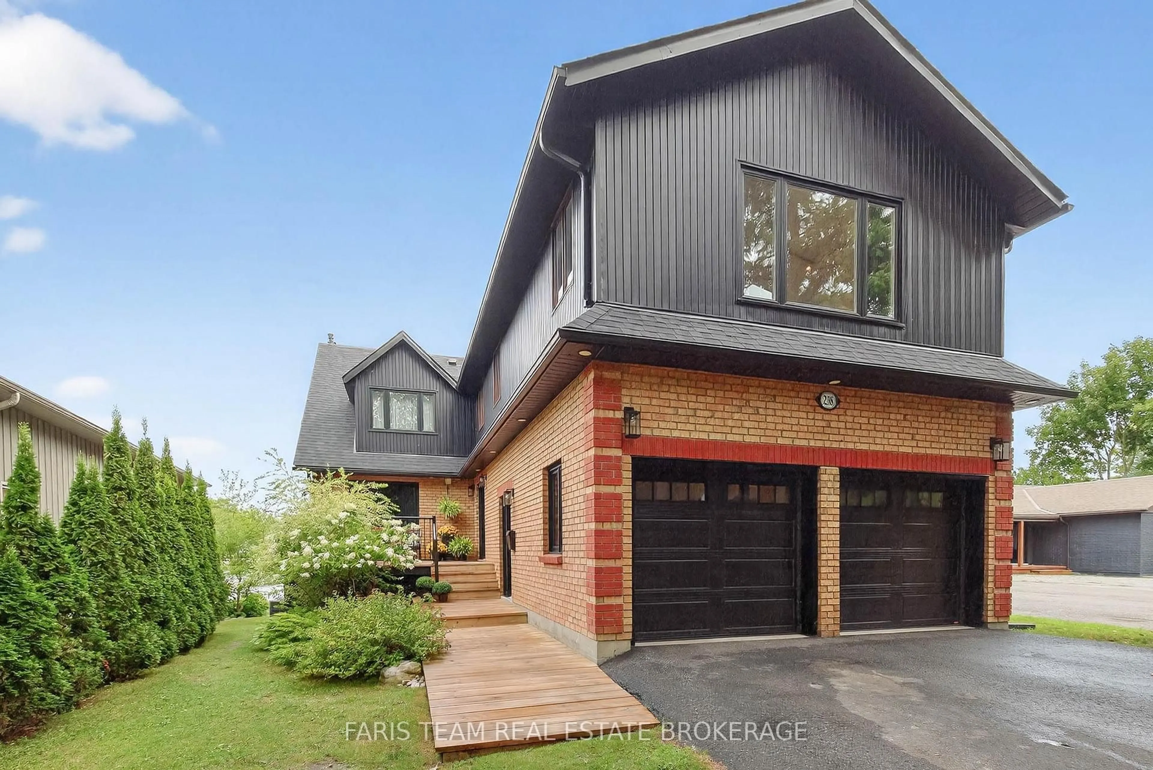238 Robins Point Rd, Tay, Ontario L0K 2A0
Contact us about this property
Highlights
Estimated valueThis is the price Wahi expects this property to sell for.
The calculation is powered by our Instant Home Value Estimate, which uses current market and property price trends to estimate your home’s value with a 90% accuracy rate.Not available
Price/Sqft$463/sqft
Monthly cost
Open Calculator
Description
Top 5 Reasons You Will Love This Home: 1) Enjoy stunning waterfront living with over 50' of Georgian Bay frontage, offering expansive views and a layout that easily adapts to your needs 2) Featuring three distinct private living areas, including a fully finished lower level with its own kitchen, living space, bedroom, and bathroom, as well as an upper-level suite with a bedroom, bathroom, family room, and kitchenette, perfect for guests or rental opportunities 3) The spacious main level offers an open, flowing design with a cozy fireplace, a gourmet kitchen equipped with granite countertops and built-in appliances, as well as a quiet sitting room ideal for a home office, and a conveniently located laundry area 4) Thoughtfully updated between 2020 and 2024 with new heating and cooling systems, updated windows and patio doors, a refreshed roof complete with skylights, modern siding, and newly built decks 5) Located in the heart of Victoria Harbour with quick access to everyday amenities and Highway 400, making travel to Midland, Orillia, Barrie, and Toronto fast and convenient. 3,147 square feet plus a finished basement.
Property Details
Interior
Features
Lower Floor
Other
5.66 x 2.98Vinyl Floor / Large Window / W/O To Yard
Kitchen
6.24 x 3.36Vinyl Floor / Double Sink / Recessed Lights
Family
4.91 x 4.24Fireplace / Ceiling Fan / Window
Br
3.25 x 2.64 Pc Ensuite / Closet
Exterior
Features
Parking
Garage spaces 2
Garage type Attached
Other parking spaces 6
Total parking spaces 8
Property History
