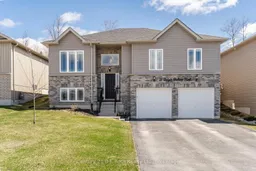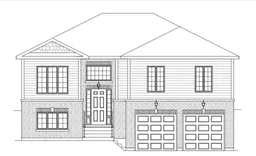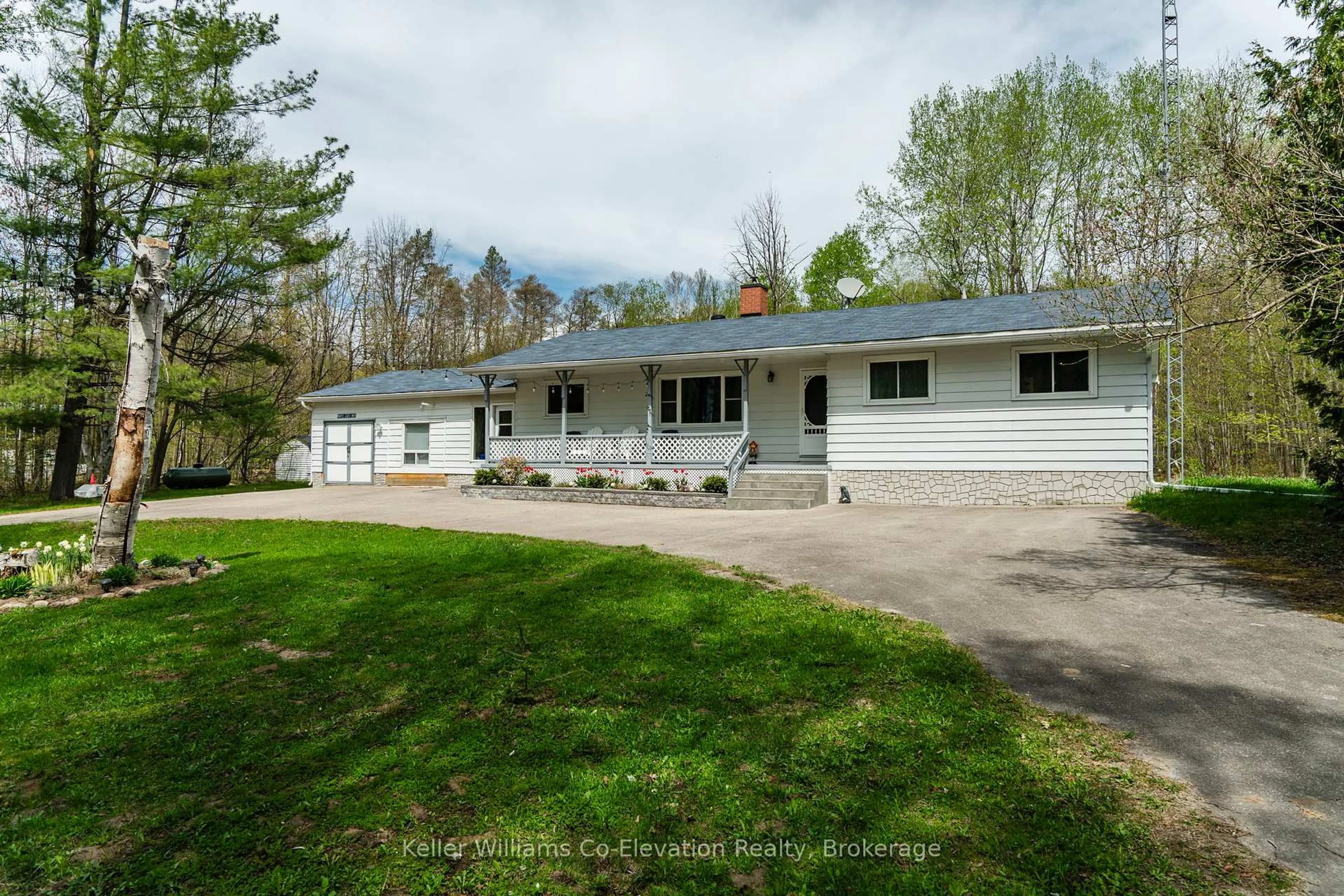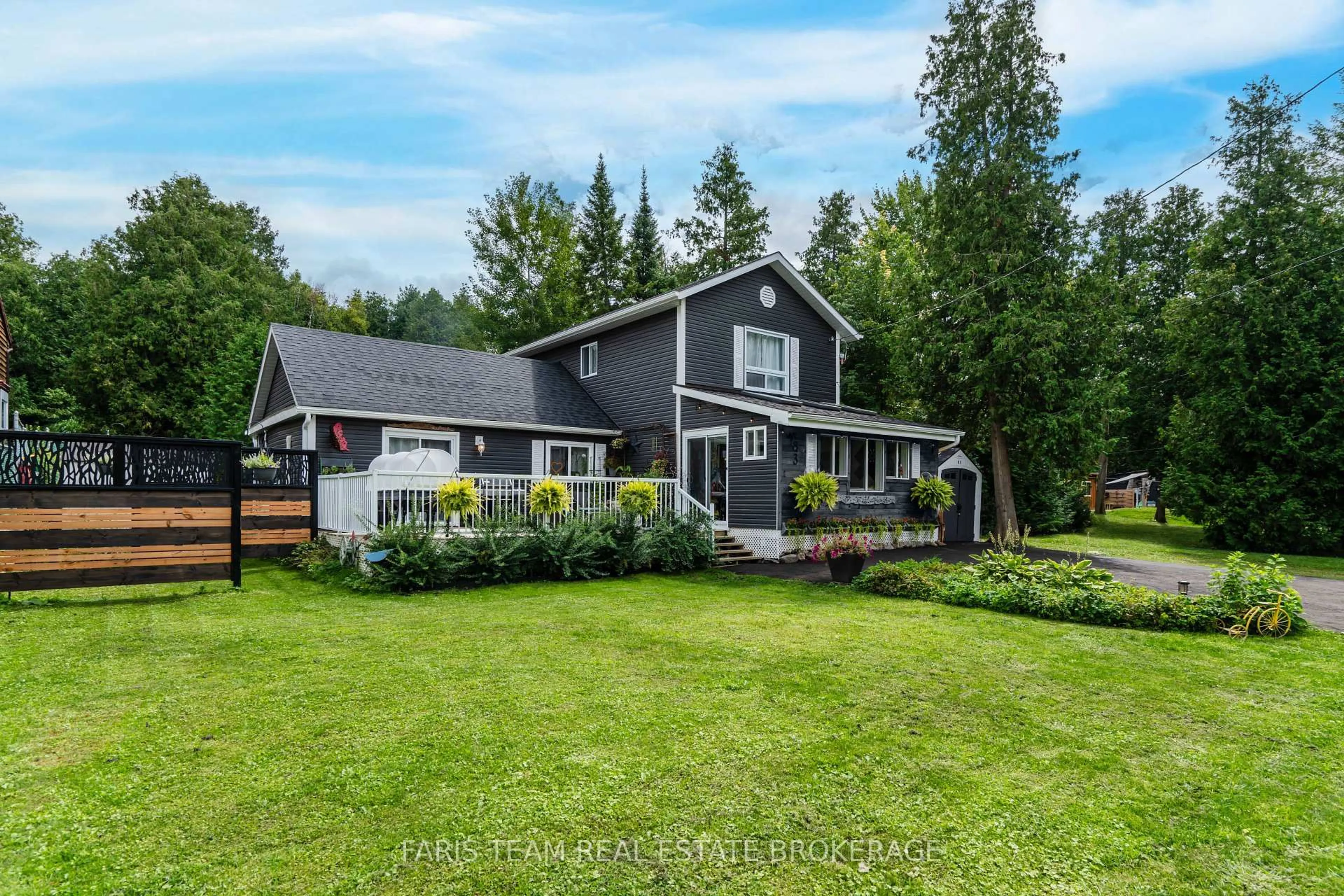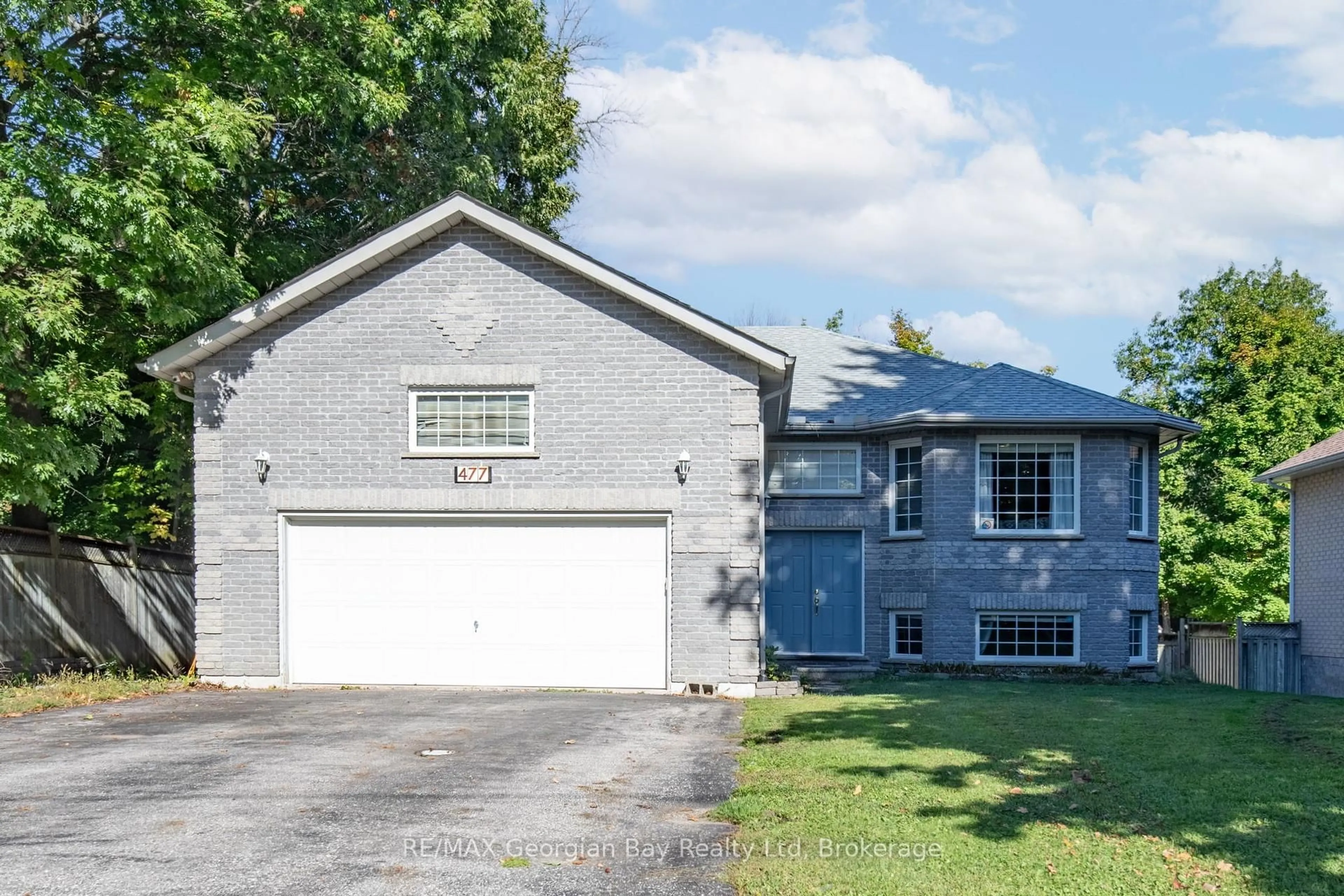Welcome to a home that blends comfort, functionality, and inviting spaces perfect for everyday living and entertaining. Whether you are a first time home buyer or looking for the right home and location, this home will suit your needs! The upgraded kitchen features beautiful granite countertops, a sleek undermount sink, ceramic flooring, under-cabinet lighting, a convenient pantry, and modern stainless steel appliances. Enjoy your morning coffee in the cozy breakfast nook, which opens onto a spacious 16' x 32' deck complete with a natural gas BBQ hookup ideal for summer gatherings. The fully fenced and private backyard is a great space to entertain and includes garden boxes, a charming gazebo, and a handy garden shed for all your outdoor tools. Inside, the dining room showcases rich hardwood floors and is filled with natural light from the large front window. The living room offers a cozy retreat with a gas fireplace and views of the serene backyard, where mature trees provide added privacy. Upgraded window coverings, including blackout blinds, ensure restful sleep in the bedrooms. Practical features abound: a reverse osmosis water system connected to the kitchen tap, fridge, and ice maker; two laundry hookups including a main-floor laundry room, ceramic tile, and ample storage. The primary bedroom offers hardwood flooring, a walk-in closet, and a private ensuite. The finished basement includes an additional bedroom and bathroom, with an unfinished family room and utility area that provides inside access to the garage. The garage is work-friendly year-round with insulated doors and two garage door openers. Whether you're living, working, or playing, this home offers the best of all worlds just minutes from Georgian Bay, close to water access, local amenities, and easy highway access for commuting.
Inclusions: Fridge, Stove, Dishwasher, Range Hood/Microwave, gazebo, Shed, Window Coverings, Light fixtures, Ceiling Fan, Garage Door Opener and remotes, Washer and Dryer,
