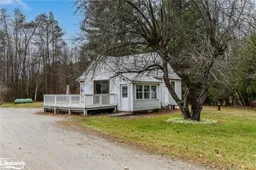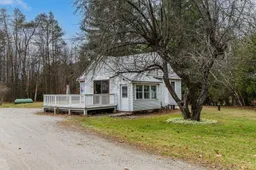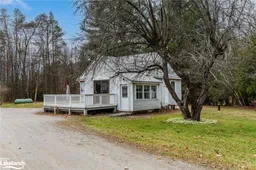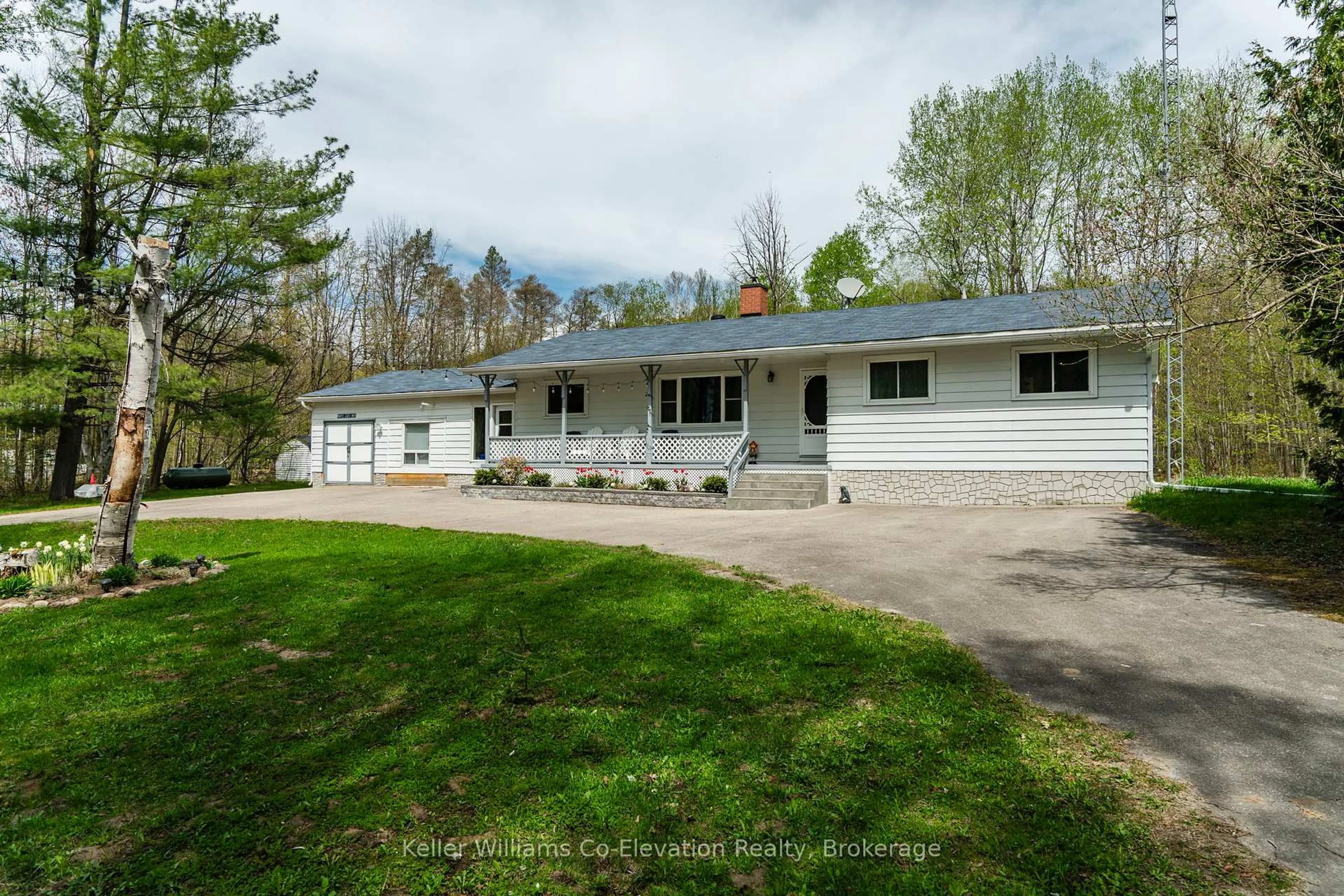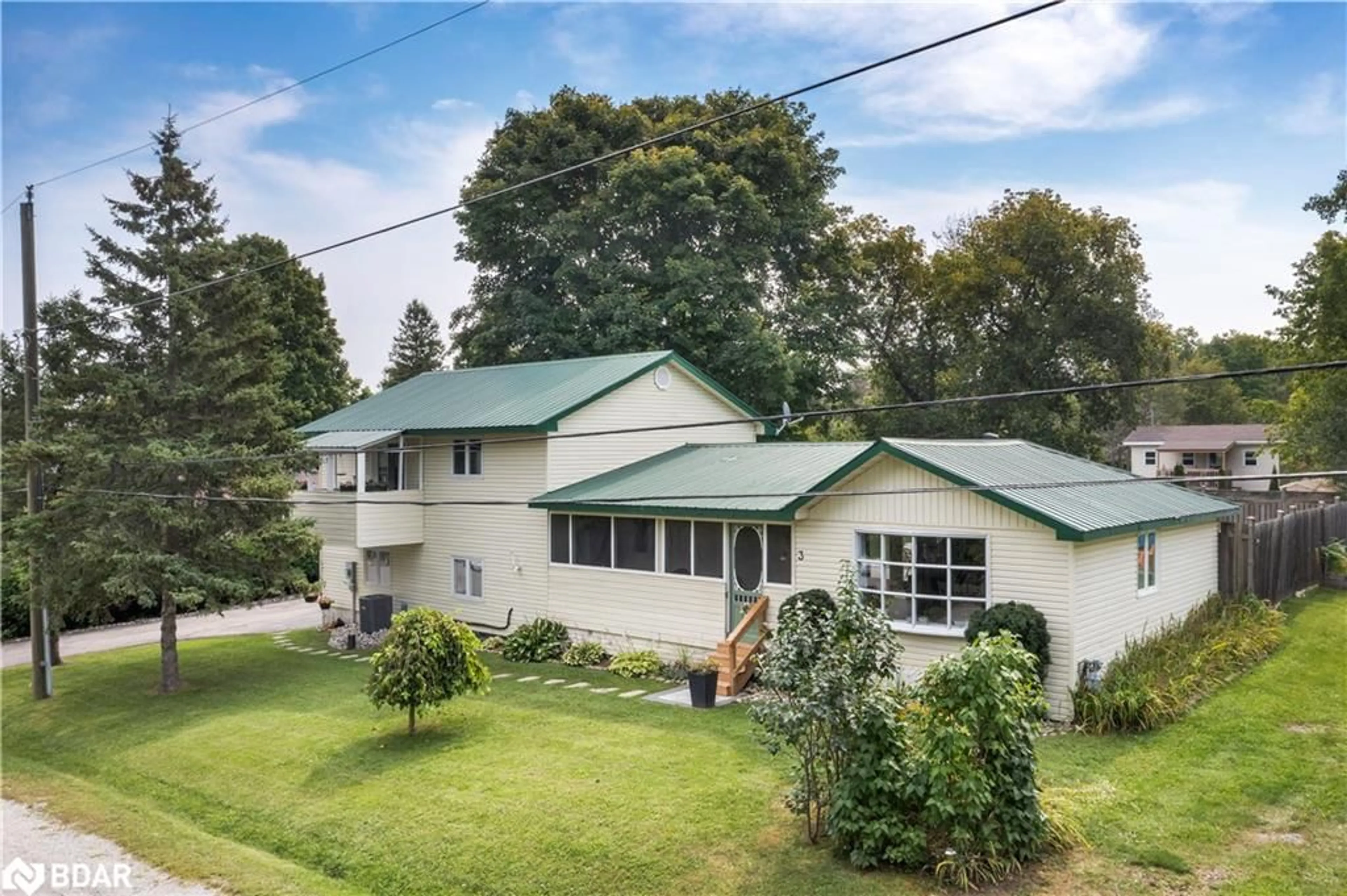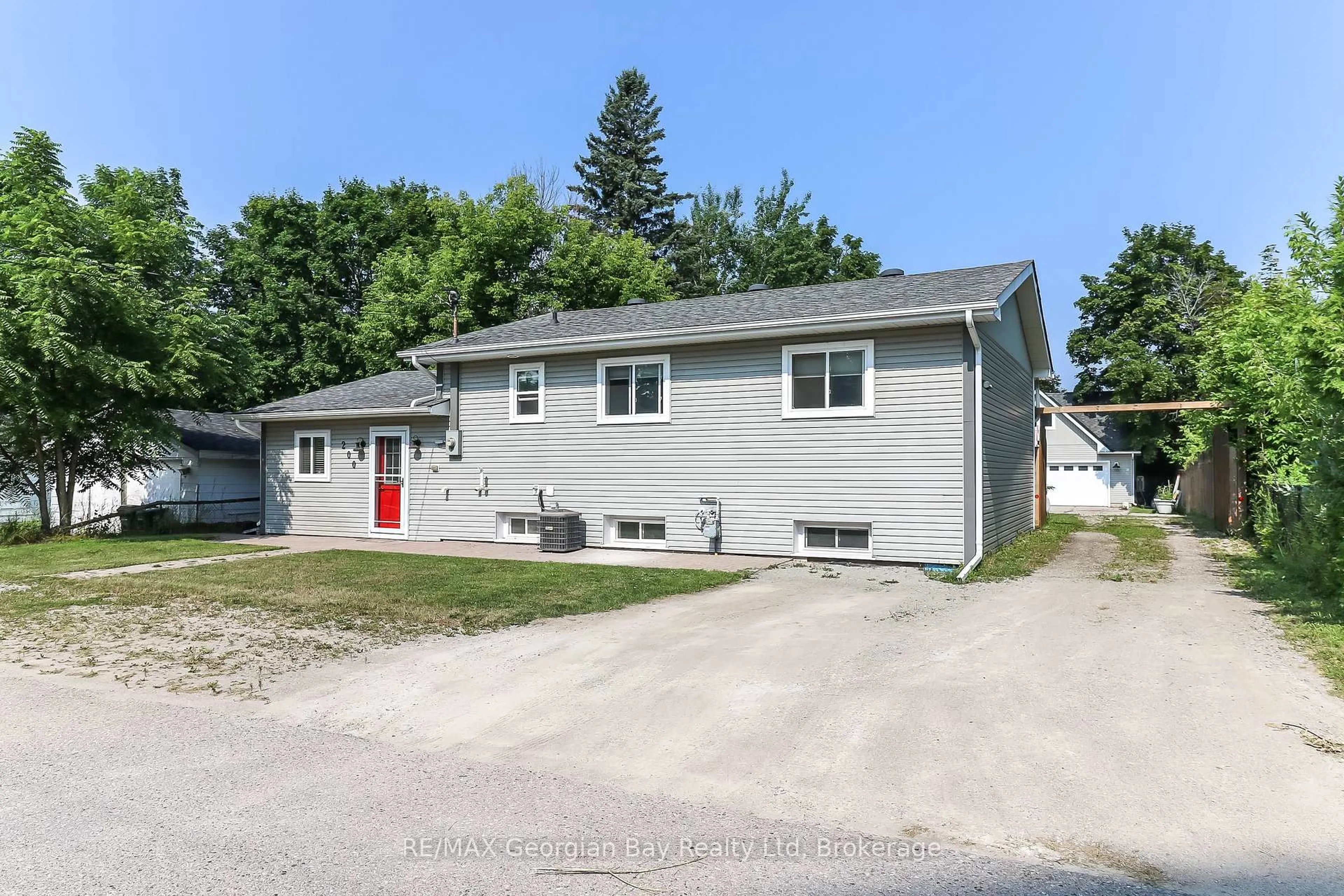***ESCAPE THE HUSTLE & BUSTLE & EXPERIENCE THE SERENITY OF RIVERSIDE LIVING! This 1 1/2 story, 3-bed, 2-bath home on a level 1.2 acre lot along the Sturgeon River in Tay awaits you. With an adventurer’s direct kayak or canoe access to Georgian Bay, fishing in the river & locally, (including salmon), snowmobiling, 4-wheeling, hiking and cycling the nearby trails (including the Tay Trail), this property offers it all! Including a 29'8" x 23'0" insulated 2-car detached garage/workshop with propane wall heater (needs to be hooked up) providing ample space for storage & projects, ideal for those who appreciate hands-on work & creativity. Strategically located not far from Highway 400, this quiet getaway is just a short 15 min drive from Midland & 20-25 mins to Orillia or Barrie, making it both private yet accessible. This property engages nature enthusiasts & adventure-seekers alike & is perfect for the visionary buyer keen on creating their own sanctuary. This home offers a blend of peaceful living & convenient access to the essentials. Dive into a world of possibilities & design your dream space while savouring the natural beauty around you.
Inclusions: Dishwasher, Dryer, Microwave, Refrigerator, Stove, Washer
