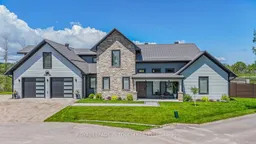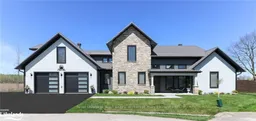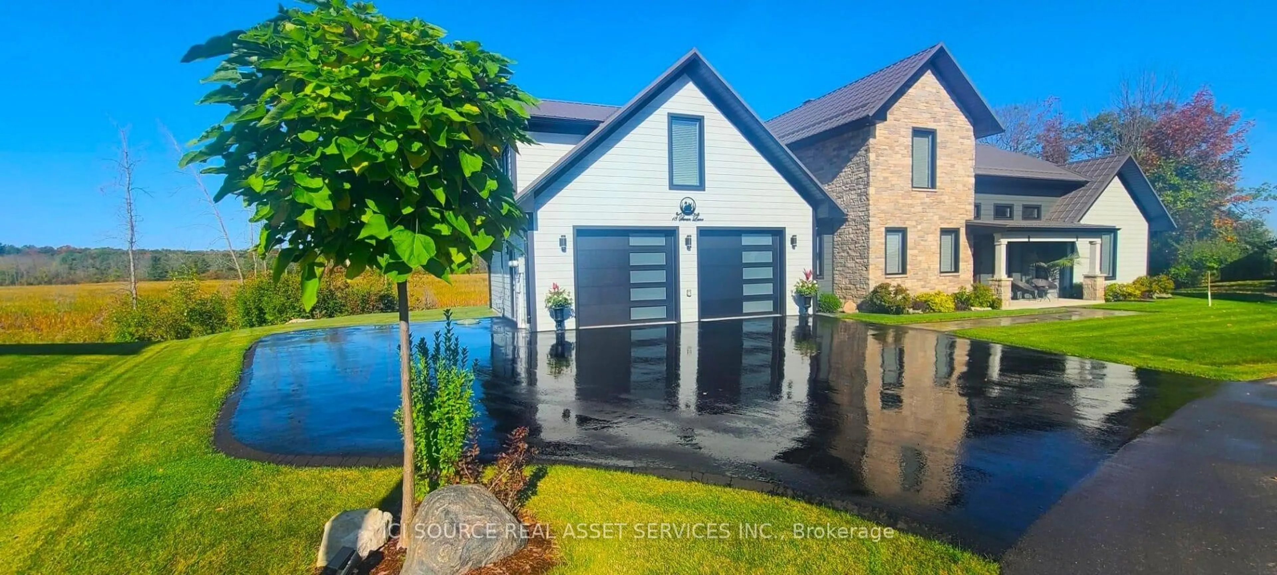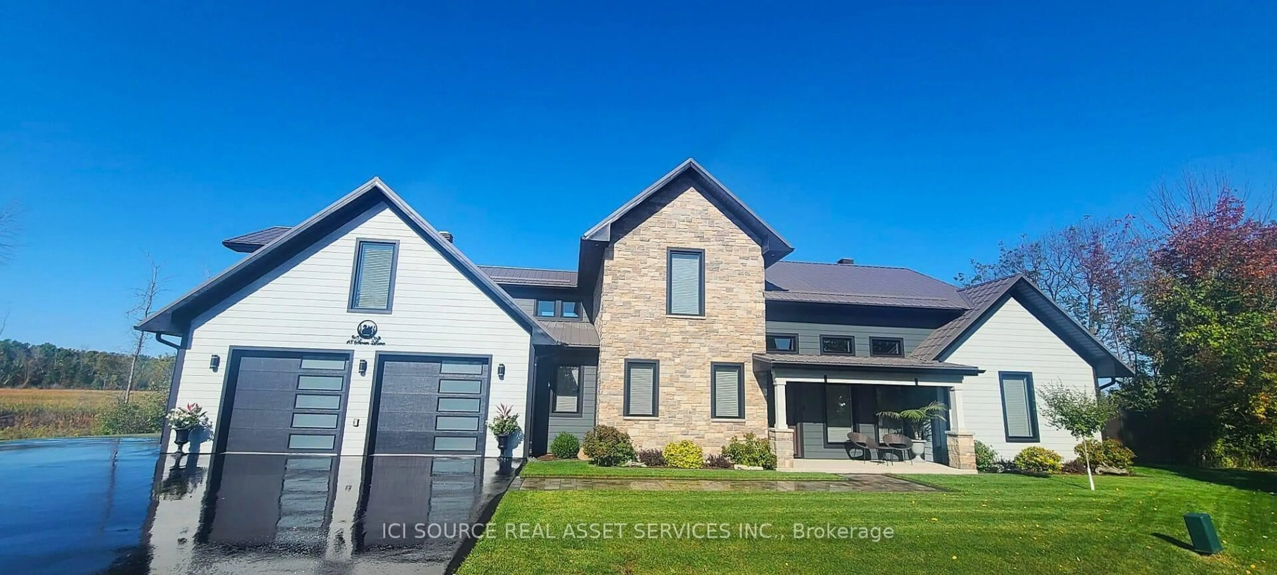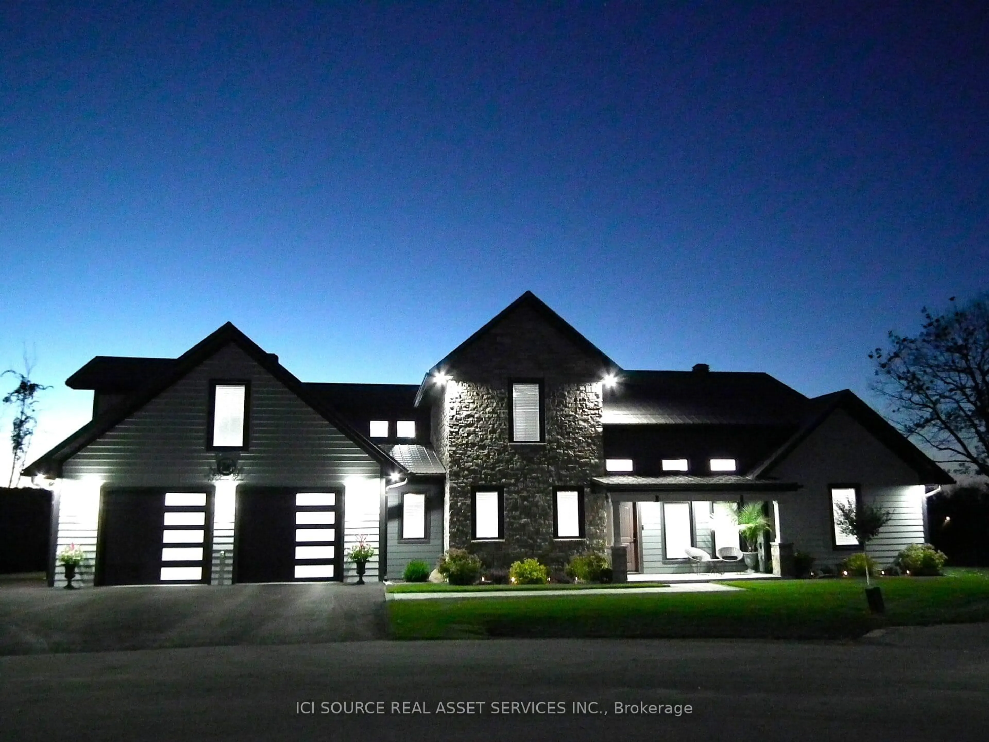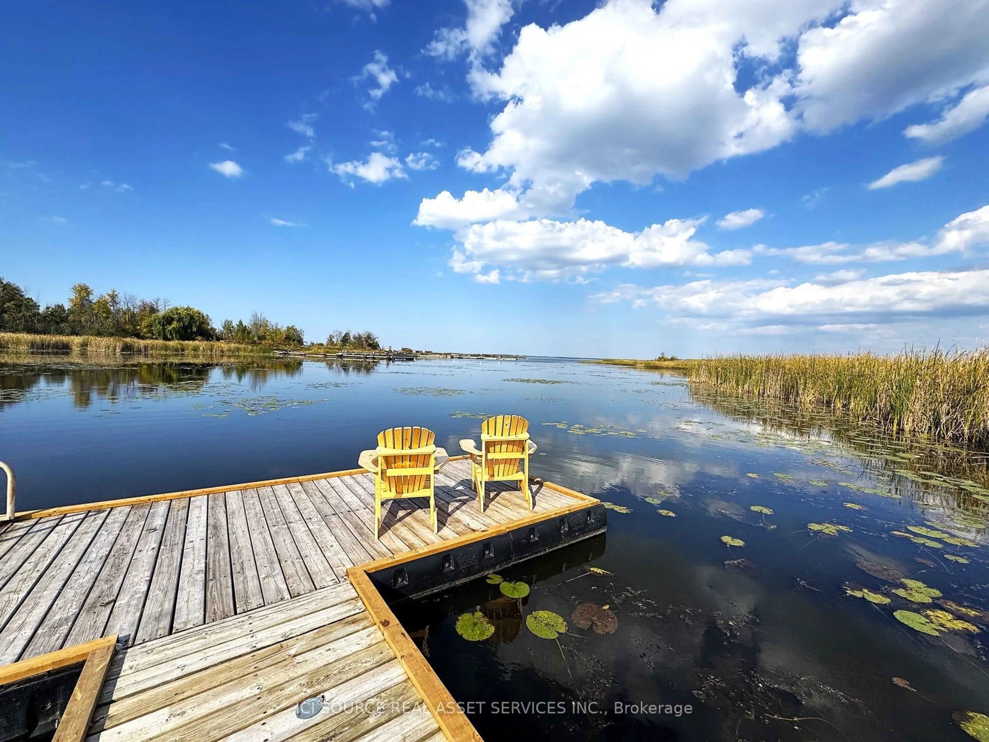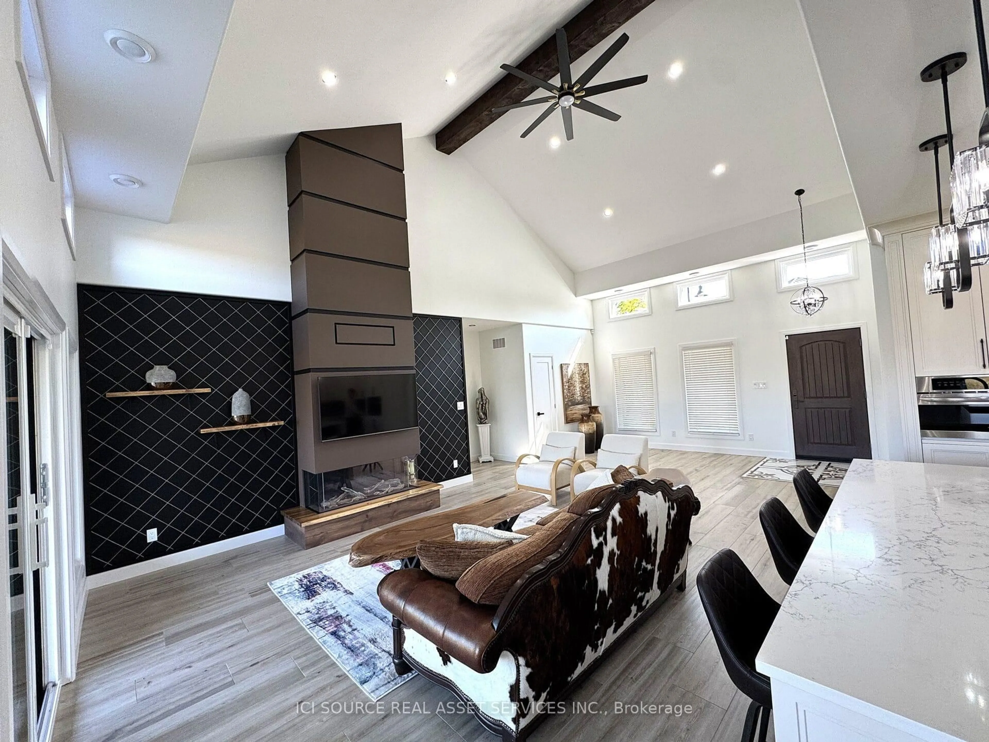18 Swan Lane, Tay, Ontario L0K 1R0
Contact us about this property
Highlights
Estimated valueThis is the price Wahi expects this property to sell for.
The calculation is powered by our Instant Home Value Estimate, which uses current market and property price trends to estimate your home’s value with a 90% accuracy rate.Not available
Price/Sqft$692/sqft
Monthly cost
Open Calculator
Description
Welcome to picturesque Swan Lane, where luxury meets tranquility. It is located in a cul-de-sac, on a large premium & private waterfront lot. Wake up to the warmth of the morning sunrise on the front porch and unwind with breathtaking sunset views from the back patio. It is beautifully landscaped with Kentucky bluegrass, an assortment of trees, shrubs, lighting & walkways and is equipped with a B-hyve irrigation system. It is heated with a Navien combie-boiler for radiant in-floor heating throughout the main floor/garage and a furnace to heat the second floor. It is also equipped with central air, a central VAC and an HRV. It has a newly paved driveway & a large double wide EV-ready garage. The master is on the main floor and the 2 bedrooms are on the second floor. On this level, there is large bonus room that could easily be converted into a secondary master. The living boasts a one-of-a-kind accent wall, 18' high ceilings, a modern 50" double glass, 3-sided gas fireplace with driftwood logs & a 72" eight blade fan. The kitchen features soft close cabinetry, built-in stainless-steel appliances, a pot filler, 1 1/4" quartz countertops and a walk-in pantry with a bar fridge. The peace and serenity that this property offers, along with seclusion, nature and wildlife, are sure to make a lasting impression. Words cannot justify this gem of a property, as this is a once in a lifetime opportunity. Let the end of our dream, be the beginning of yours. Vacant land condominium. Monthly maintenance fee of $170.26 covers the maintenance of common areas. *For Additional Property Details Click The Brochure Icon Below*
Property Details
Interior
Features
Main Floor
Foyer
4.87 x 2.55Living
5.89 x 4.97Dining
3.95 x 3.61Kitchen
4.86 x 2.81Exterior
Parking
Garage spaces 2
Garage type Attached
Other parking spaces 5
Total parking spaces 7
Property History
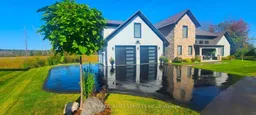 39
39
