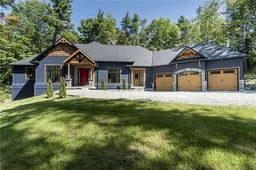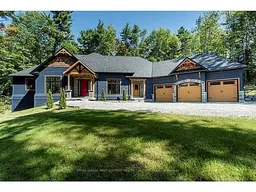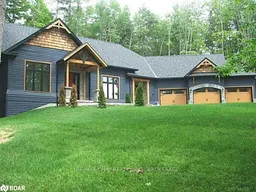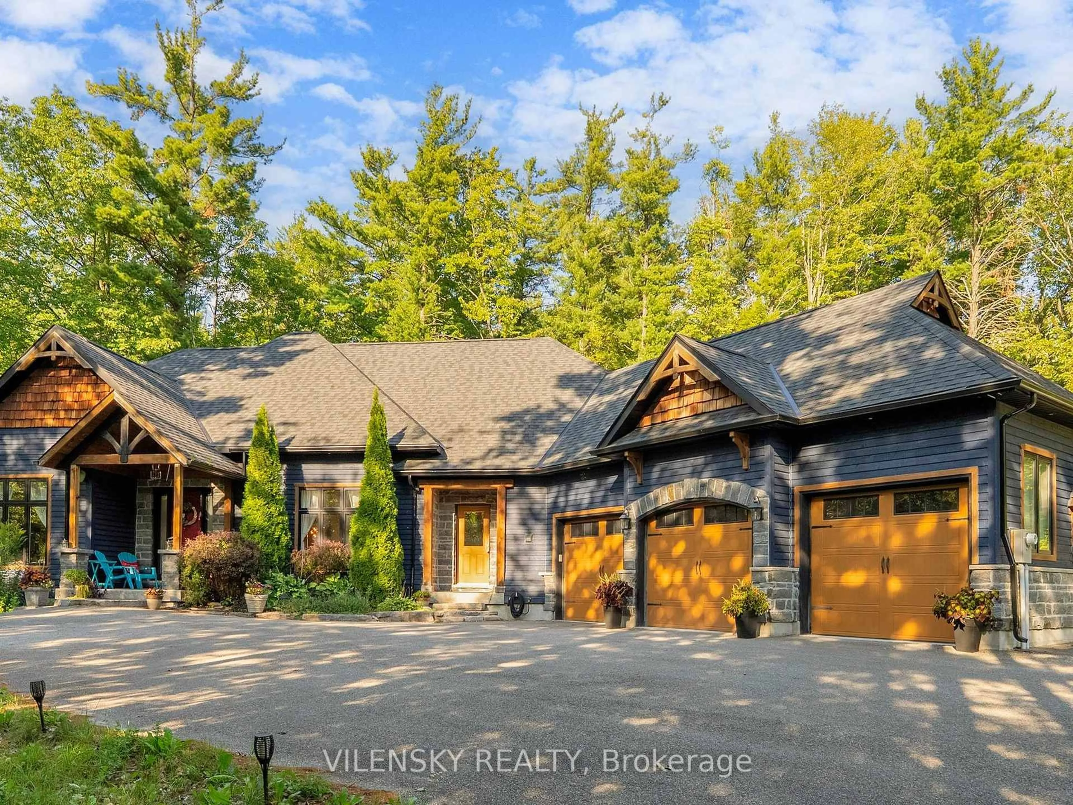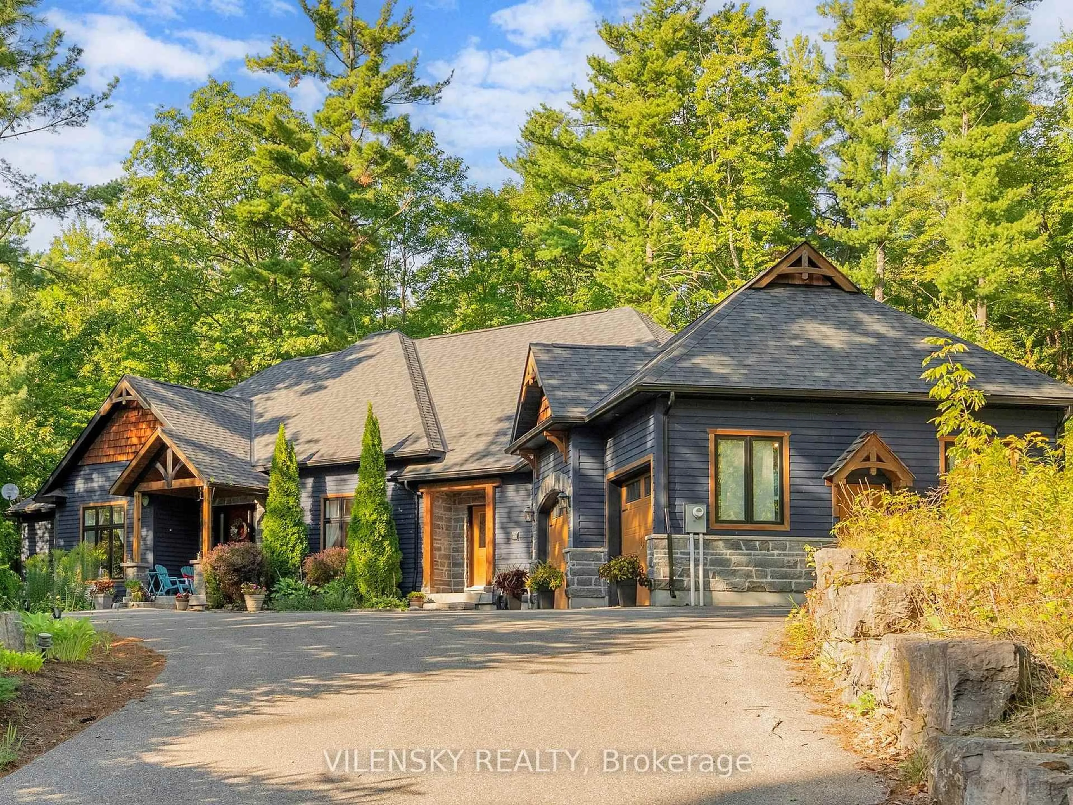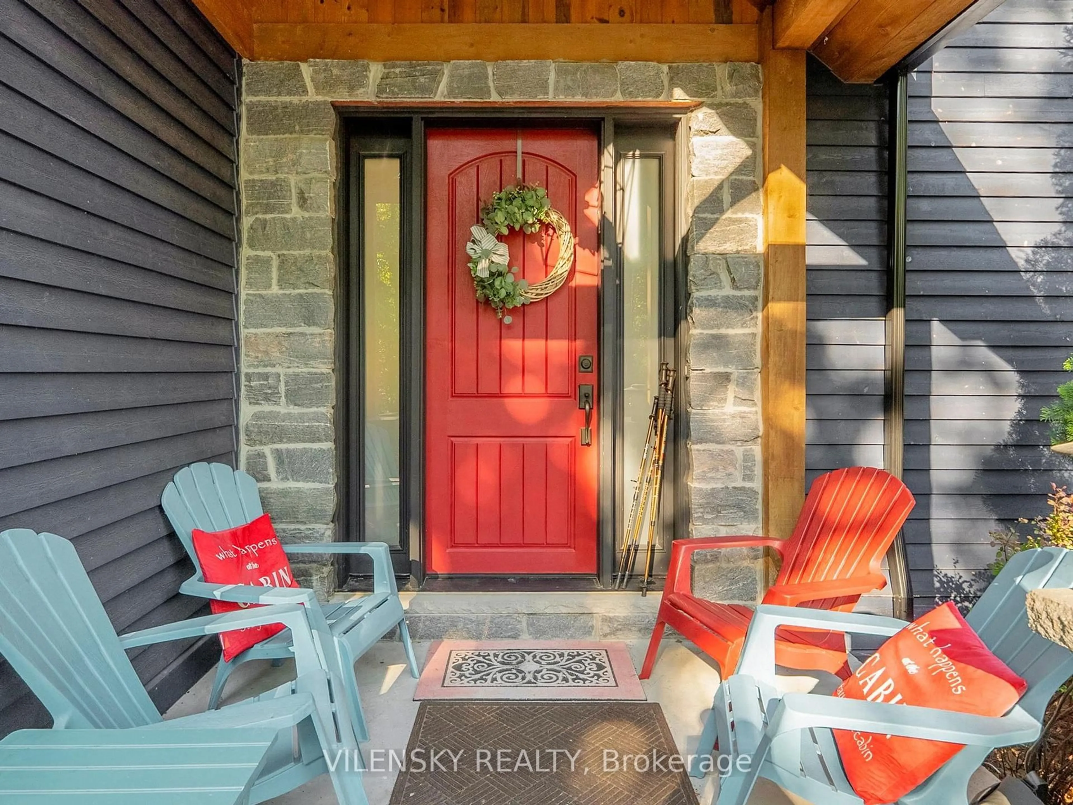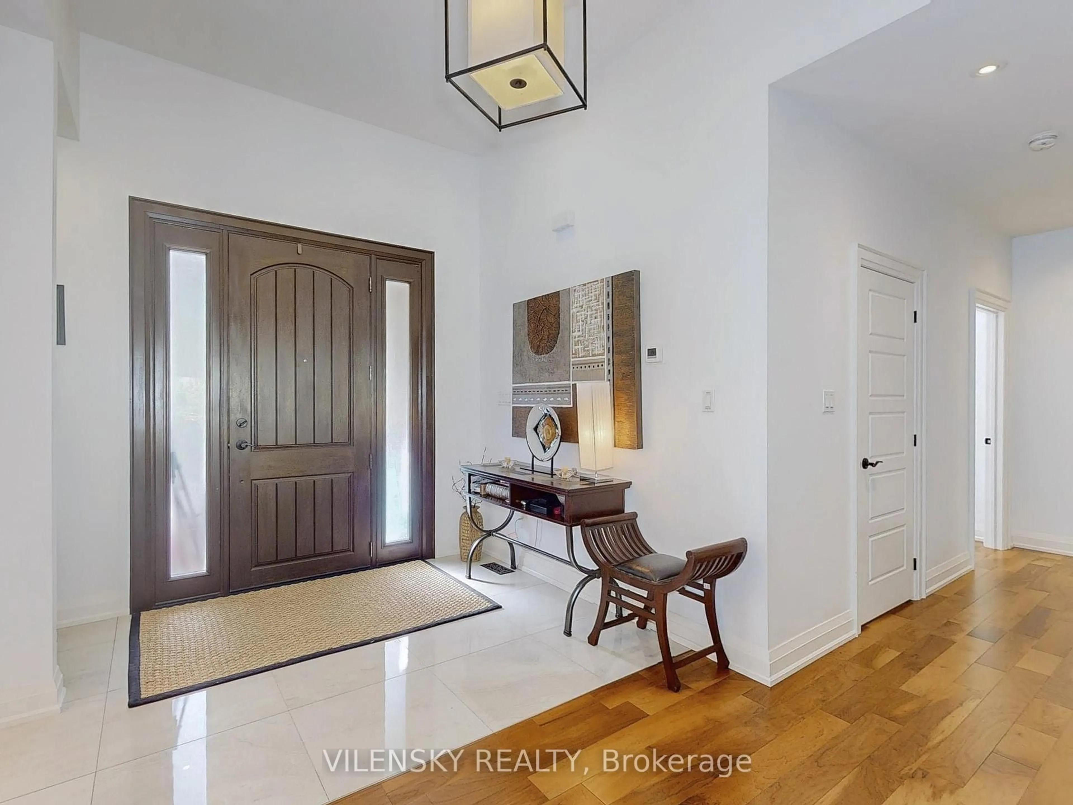9 Moran St, Springwater, Ontario L0L 2K0
Contact us about this property
Highlights
Estimated valueThis is the price Wahi expects this property to sell for.
The calculation is powered by our Instant Home Value Estimate, which uses current market and property price trends to estimate your home’s value with a 90% accuracy rate.Not available
Price/Sqft$1,173/sqft
Monthly cost
Open Calculator
Description
For nature lovers alike, this beautiful home is a definite dream come true 4492sq ft. Situated in a highly sought-after estate community rare to come to market, this is more than just a home, it is a lifestyle. Step inside and you will be welcomed by gorgeous forest views and a practical layout that can accommodate a multitude of needs. The main floor boasts three generous bedrooms spread across two separate wings, including a stunning primary suite with expansive views onto the deck and forest out back. Have your morning coffee or practice yoga while being immersed in nature. Enjoy a bonus room also found on the main level, which can be used as an office, library, nursery, or additional sleeping accommodation. With a vaulted ceiling in the main living area, a stunning ceiling-height wood-clad gas fireplace, and reclaimed century-old wood beams, this space exudes both character and history. Cook up a storm in your gourmet kitchen and choose between dining in your elegantly appointed dining room or in the fully screened-in Muskoka room with vaulted ceiling and plenty of room for barbeques and gatherings. Behind the house, you will find "escape to the country" style gravel landscaping where you can grow your garden, pick wild raspberries and blackberries right from your own backyard, or just relax and enjoy the nature that surrounds you. This home also features a generously sized fully finished walk-out basement perfect for all your entertaining needs, including a large guest suite and another full bath, home gym with infrared sauna, and outside access where you can roast marshmallows, or simply enjoy the outdoors as you please. And don't forget the bonus of having so much storage space! Conveniently located just minutes from popular ski resorts: Horseshoe Valley, Mt St. Luis Moonstone and the famous Vetta Nordic Spa. If you are looking for a bespoke home with tranquility, generous accommodations, and modern amenities all rolled into one, this house is MUST SEE.
Property Details
Interior
Features
Main Floor
Primary
5.01 x 5.045 Pc Ensuite / W/O To Sundeck
3rd Br
3.79 x 3.58Office
3.64 x 3.26Laundry
4.87 x 4.13Exterior
Features
Parking
Garage spaces 3
Garage type Attached
Other parking spaces 4
Total parking spaces 7
Property History
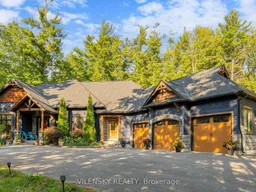 44
44