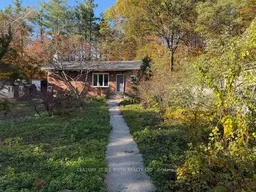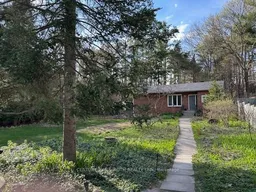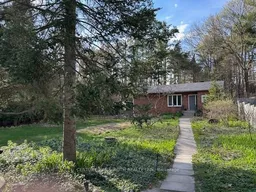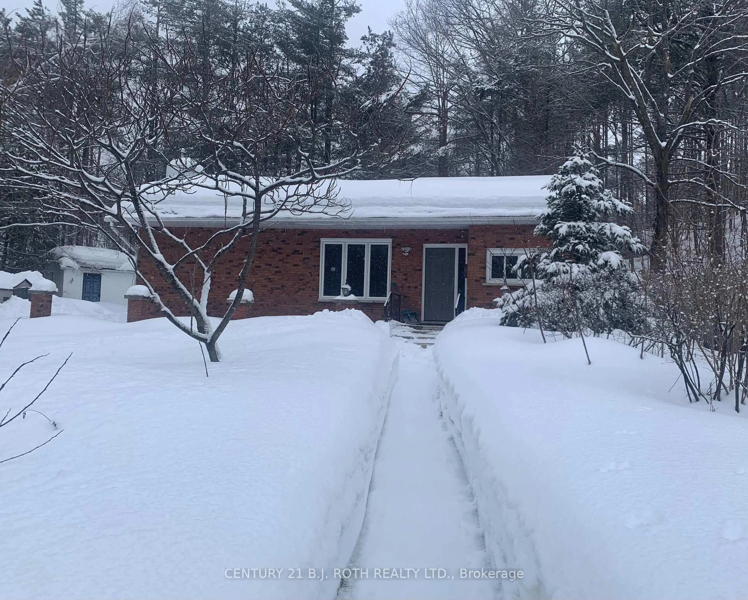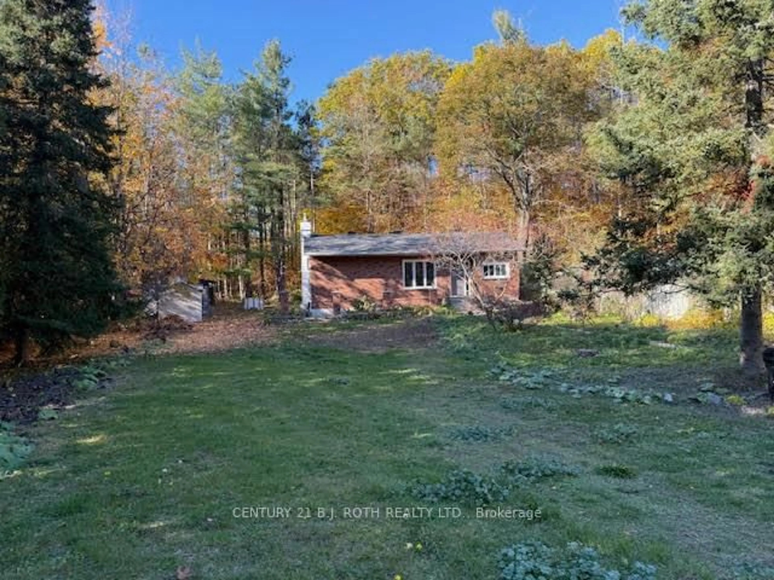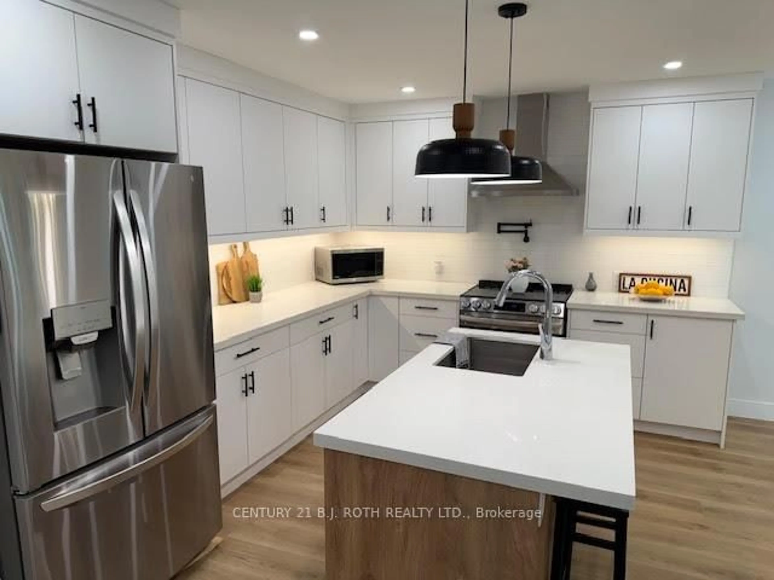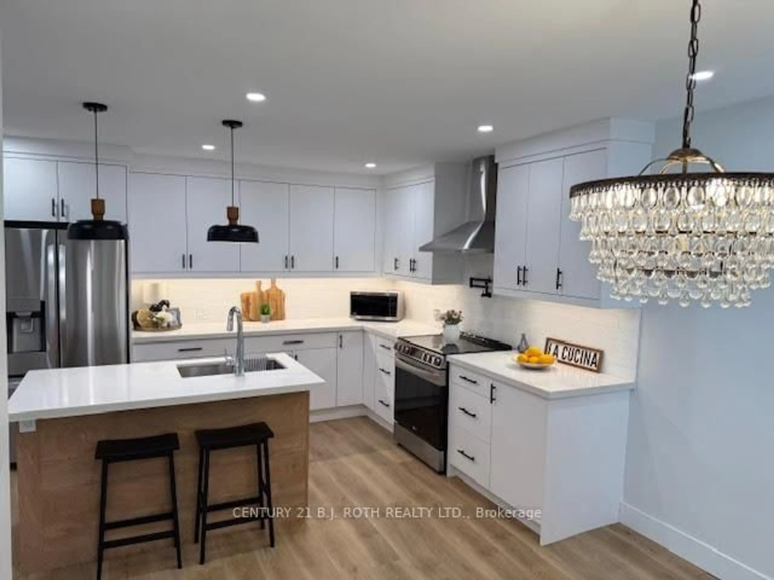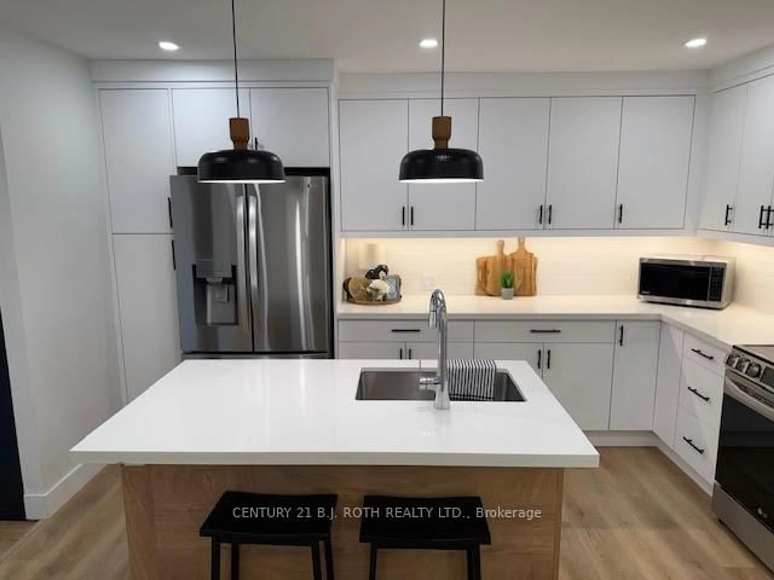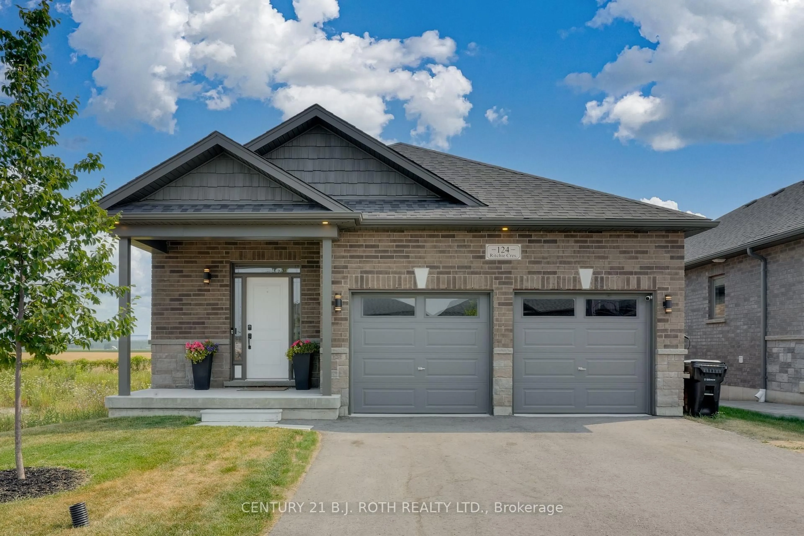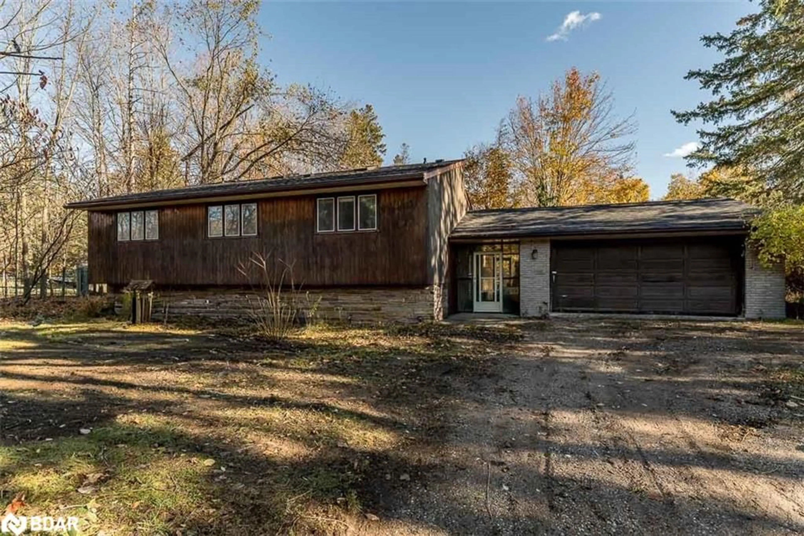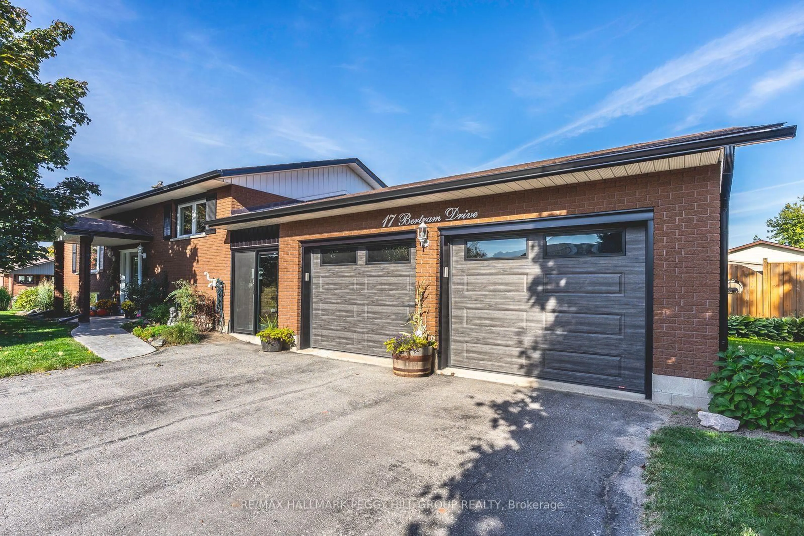86 Doran Rd, Springwater, Ontario L0L 1X0
Contact us about this property
Highlights
Estimated valueThis is the price Wahi expects this property to sell for.
The calculation is powered by our Instant Home Value Estimate, which uses current market and property price trends to estimate your home’s value with a 90% accuracy rate.Not available
Price/Sqft$654/sqft
Monthly cost
Open Calculator
Description
Welcome to 86 Doran Road. This home has been recently tastefully renovated with brand new Vinyl flooring, new trim, freshly painted, new pot-lights and light fixtures, new custom kitchen, and a new bathroom. As you walk into the home, you will see the bright family room with a cozy electric fireplace. In the custom kitchen you have gorgeous quartz countertops, new appliances, a pot-filler above the stove, and a large island. The dining room is perfect for gathering around the table with a beautiful large window, with the view of your backyard. The bathroom is fully renovated with a new shower/tub, new vanity, toilet and new porcelain tile. There are two bedrooms. The primary bedroom is extremely generous and bright. The laundry room is spacious with numerous cabinets and a door to your backyard. This oversized lot provides a lot of privacy and tranquility. You're surrounded by greenery and forest. Perfect for those who like to relax with a hot cup of coffee in the morning or a cozy campfire at night. This property has a great opportunity to build a secondary home on property while keeping the existing home as an accessory dwelling. A Must See!
Property Details
Interior
Features
Main Floor
2nd Br
2.9 x 2.34Foyer
2.9 x 1.83Kitchen
3.84 x 2.84Dining
3.35 x 3.12Exterior
Features
Parking
Garage spaces -
Garage type -
Total parking spaces 10
Property History
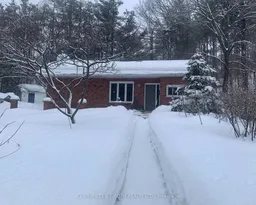 19
19