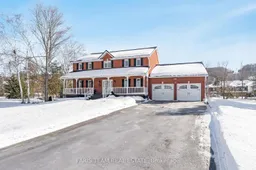Top 5 Reasons You Will Love This Home: 1) Settled on a peaceful court just a short walk from Snow Valley Ski Resort, this custom four-bedroom home sits on a -acre lot, boasting a charming front porch, a beautifully private backyard in the summer, inground irrigation, a garden shed, and a newly paved double-wide driveway, along with the original owners meticulously maintaining this home, showcasing true pride of ownership 2) High-end kitchen featuring upgraded cherry wood cabinets, granite counters, a butlers pantry with a beverage fridge, a brand-new fridge and stove (2024), a walk-in pantry, and a convenient laundry room with custom cabinetry 3) Thoughtfully updated across all three levels, this home boasts maple engineered hardwood flooring, a stunning new staircase, a sunken living room with a cozy gas fireplace, a formal dining room perfect for hosting, an office with custom built-ins, and custom window coverings adding a touch of elegance to every space 4) Designed for long-term durability, delivering new Magic Windows (2023), a steel roof for lasting protection, a garage resurfaced with sleek epoxy flooring (2023), and a fully finished basement (2020) with a separate entrance, perfect for an in-law suite including a gas stove, pool table, in-floor heating in the bathroom, and a luxurious custom walk-in shower 5) Step outside to a meticulously landscaped backyard oasis, complete with interlock walkways, a spacious patio (2020), a Trex composite porch, a rear deck, a cedar gazebo, sleek aluminum railings, and an oversized double garage featuring a fully equipped workshop with direct access to the basement. 3,733 fin.sq.ft. Age 32. Visit our website for more detailed information.
Inclusions: Fridge, Bar Fridge, Stove, Dishwasher, Washer, Dryer, Existing Window Coverings, Kitchen Island, Pool Table.
 28
28


