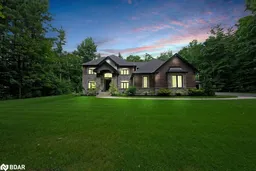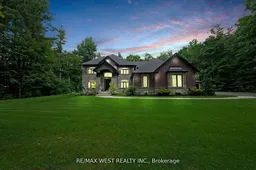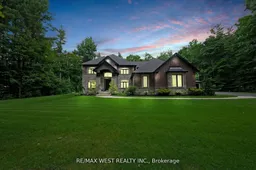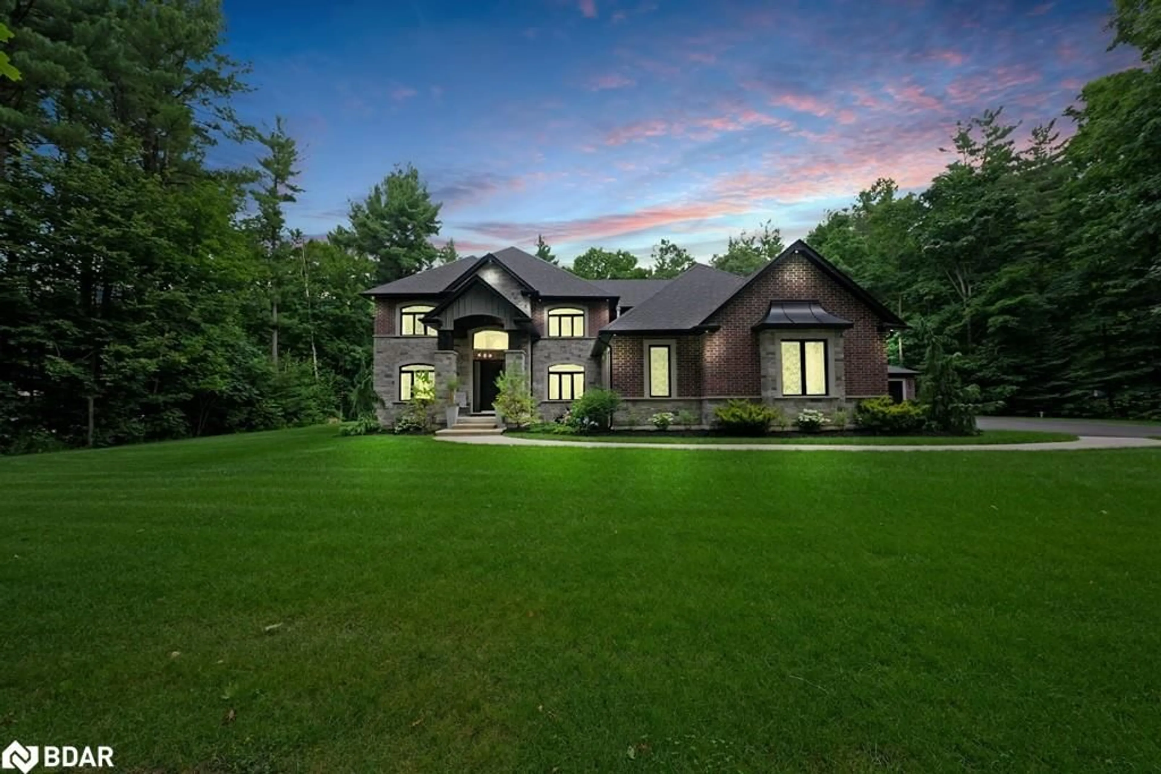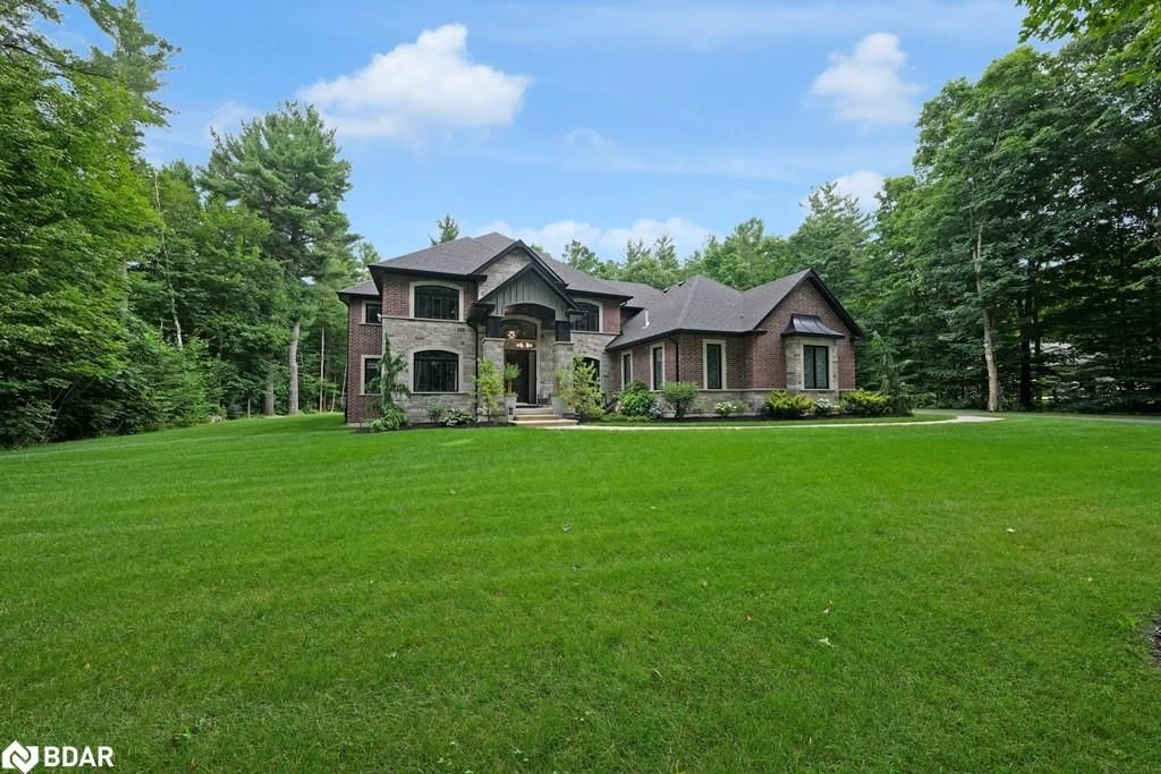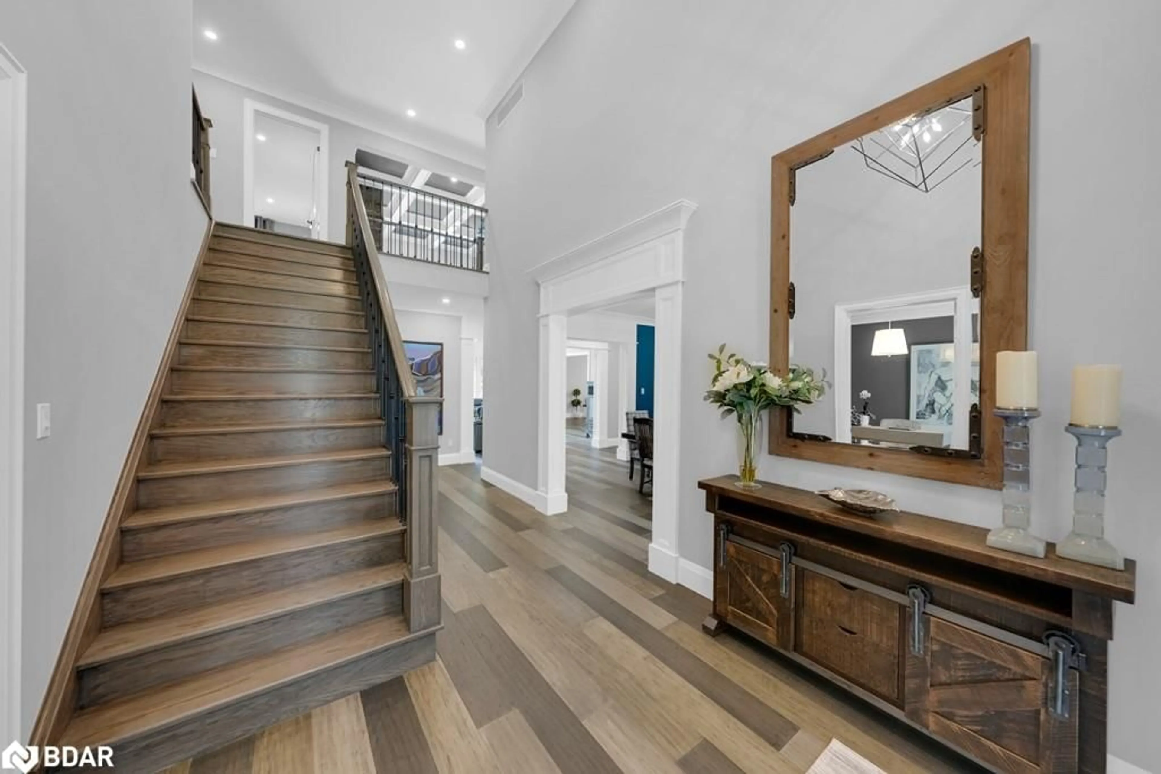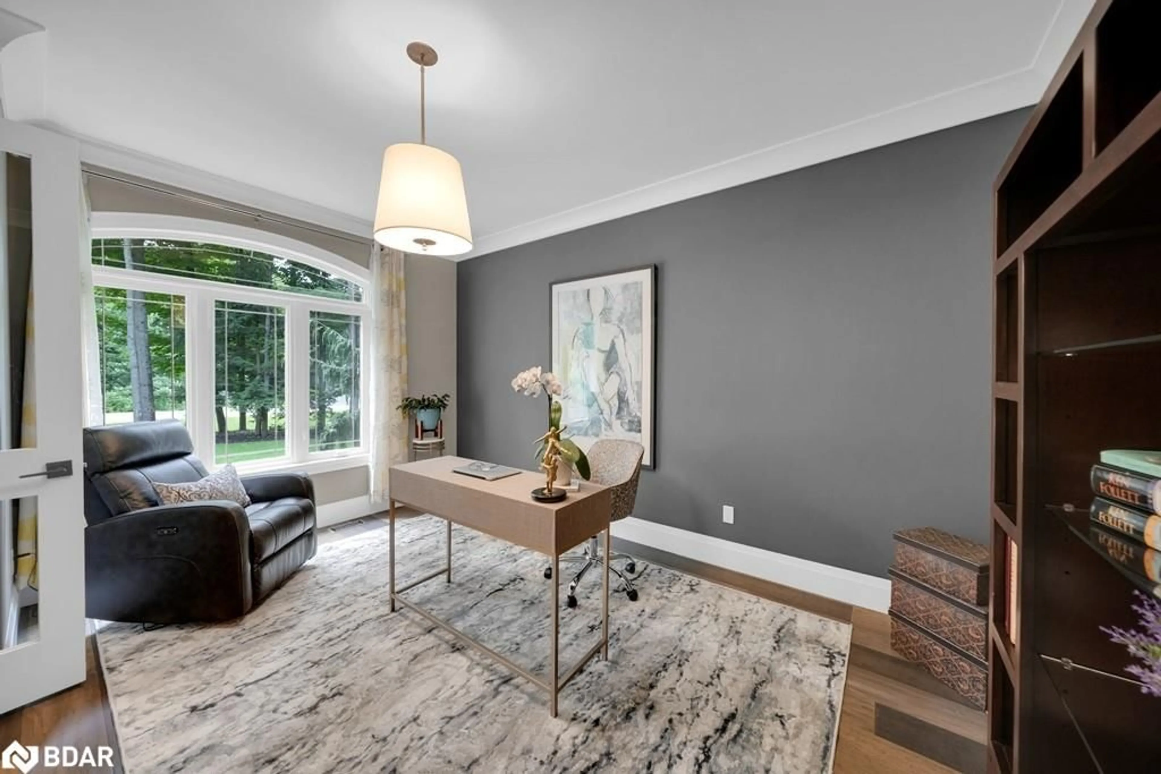7 Loftus Rd, Springwater, Ontario L0L 2K0
Contact us about this property
Highlights
Estimated valueThis is the price Wahi expects this property to sell for.
The calculation is powered by our Instant Home Value Estimate, which uses current market and property price trends to estimate your home’s value with a 90% accuracy rate.Not available
Price/Sqft$587/sqft
Monthly cost
Open Calculator
Description
Spectacular Executive 5 Bedroom, 4.5 Bath Detached Situated On Estate Premium 2.9 Acre Treed Lot. Luxury Enhanced W/Strip Hardwood Flrs, Dream Kitchen, Tall Uppers & B/fast Area. Custom 'Euro Style' Granite Counter W/Oversized Island, Custom Grigio Drift Backsplash, Upgraded Cabinets & Oversized Pantry, Stainless Appliances including 6-Burner Gas Stove & Wall Oven. Great Living Functionality W/Open Layout, Formal Dining Area W/Crown Moulding Connected To Living Rm W/Vaulted Waffle / Recessed Panel Ceiling, Pot Lights Galore & High-End Millwork. Custom Fireplace & Sun-Filled Dining, Upgraded Lights & Plumbing Fixtures Throughout. Super Functional Mud Room & 9 Ft Ceils On Main Floor. Soaring Vaulted Waffle / Recessed Panel Ceiling In Great Room W/18 Ft Ceiling. Oversized Bedroom On Main W/Zen-Inspired Primary 5 Piece Ensuite Bath W/Large Rain Head Shower, Free-Standing Tub & Double Sink, Built-In Dressing Room/Walk-In Closet W/Laundry. Ascending To The Upper Level Is Unmatched & Unsurpassed W/High-End Features/Finishes, Spectacular Views W/Great Room Open To Upper, Stunning Custom Railings, Large Windows, Large Primary Bedroom W/Spa Inspired 4 Piece Ensuite, Large Shower, Double Sink & W/I Closet. 8 Ft Ceils On 2nd Flr W/3 Additional Good Sized Bedrooms Well Equipped W/Good Windows & Closets. Basement Features Open Style Theatre Room, Wet Bar, Recreation Room, 3 Piece Bathroom, Additional Bedroom, Large Windows, Plenty Of Pot Lights & Separate Entrance For Ultimate Privacy & Great For Entertaining. Well Appointed, Functional Backyard Oasis, Walk-Out From Main To Loggia Seating Area W/Oversized, Private & Serene Fire Pit Patio, Lux High-End Natural Armour Stone Feature, Hot Tub & Irrigation In Front & Back. Beautiful Vacation Inspired Oasis W/Tree Lined Yard, Enhanced W/Newer, Sleek Landscaping, Combining Privacy & Style. Attached Large Garage W/Extra Height & Heating and Additional Detached Garage W/Heating.
Property Details
Interior
Features
Main Floor
Dining Room
5.08 x 3.68Bedroom
5.66 x 4.27Walk-in Closet
Family Room
4.72 x 6.20coffered ceiling(s) / fireplace
Kitchen
7.14 x 5.84Pantry
Exterior
Features
Parking
Garage spaces 4
Garage type -
Other parking spaces 20
Total parking spaces 24
Property History
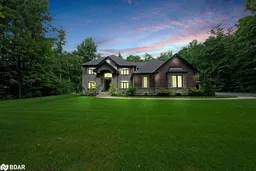 40
40