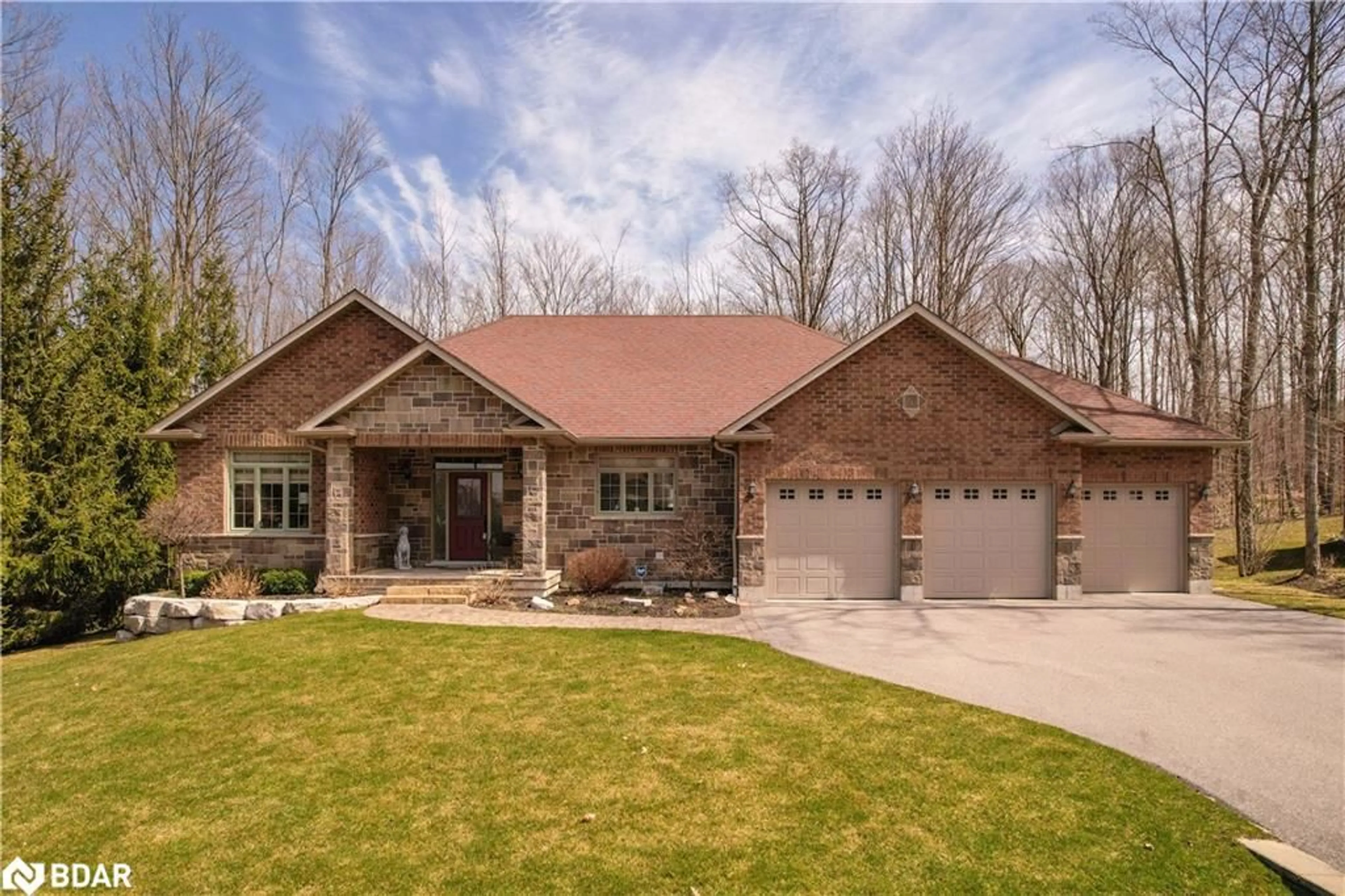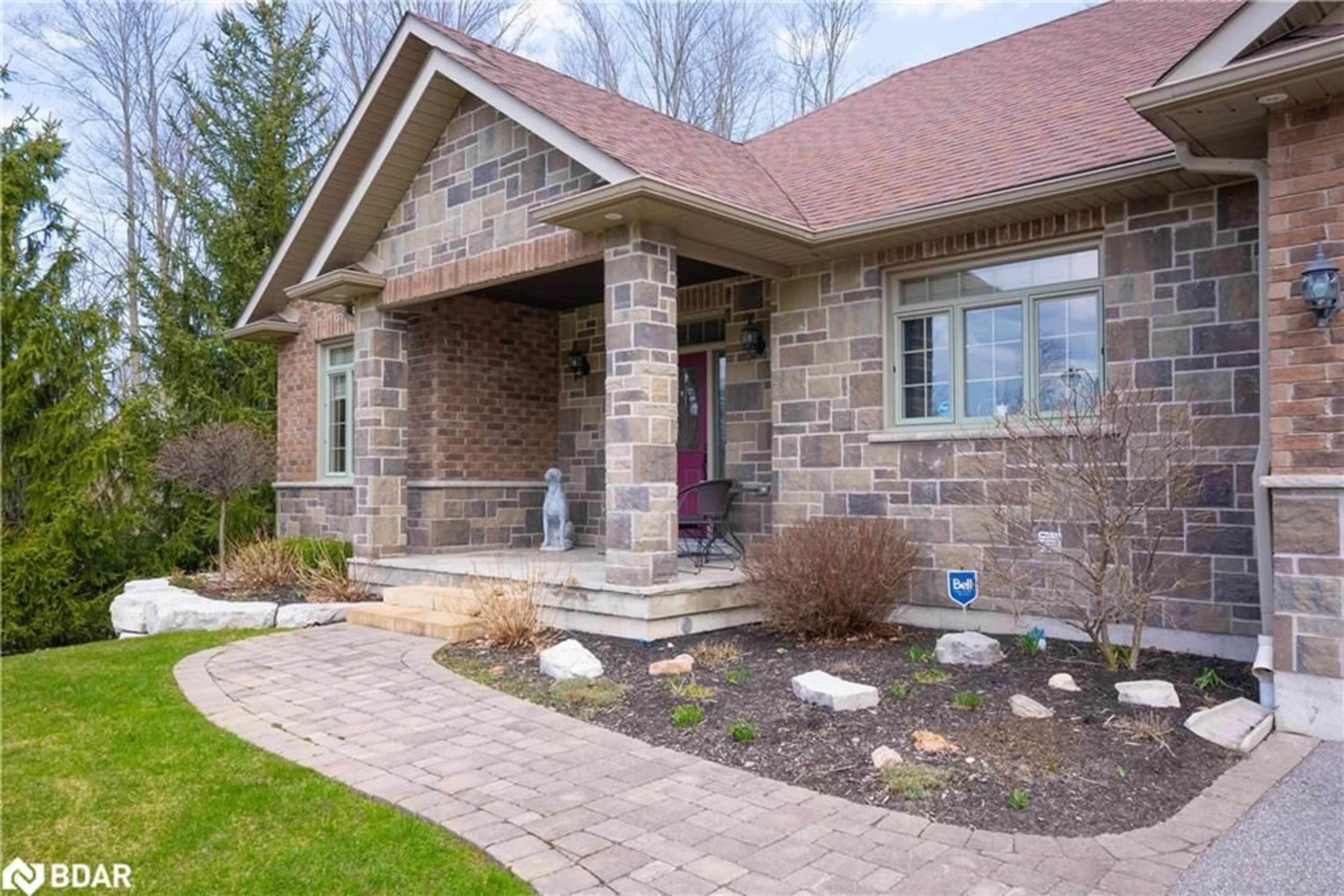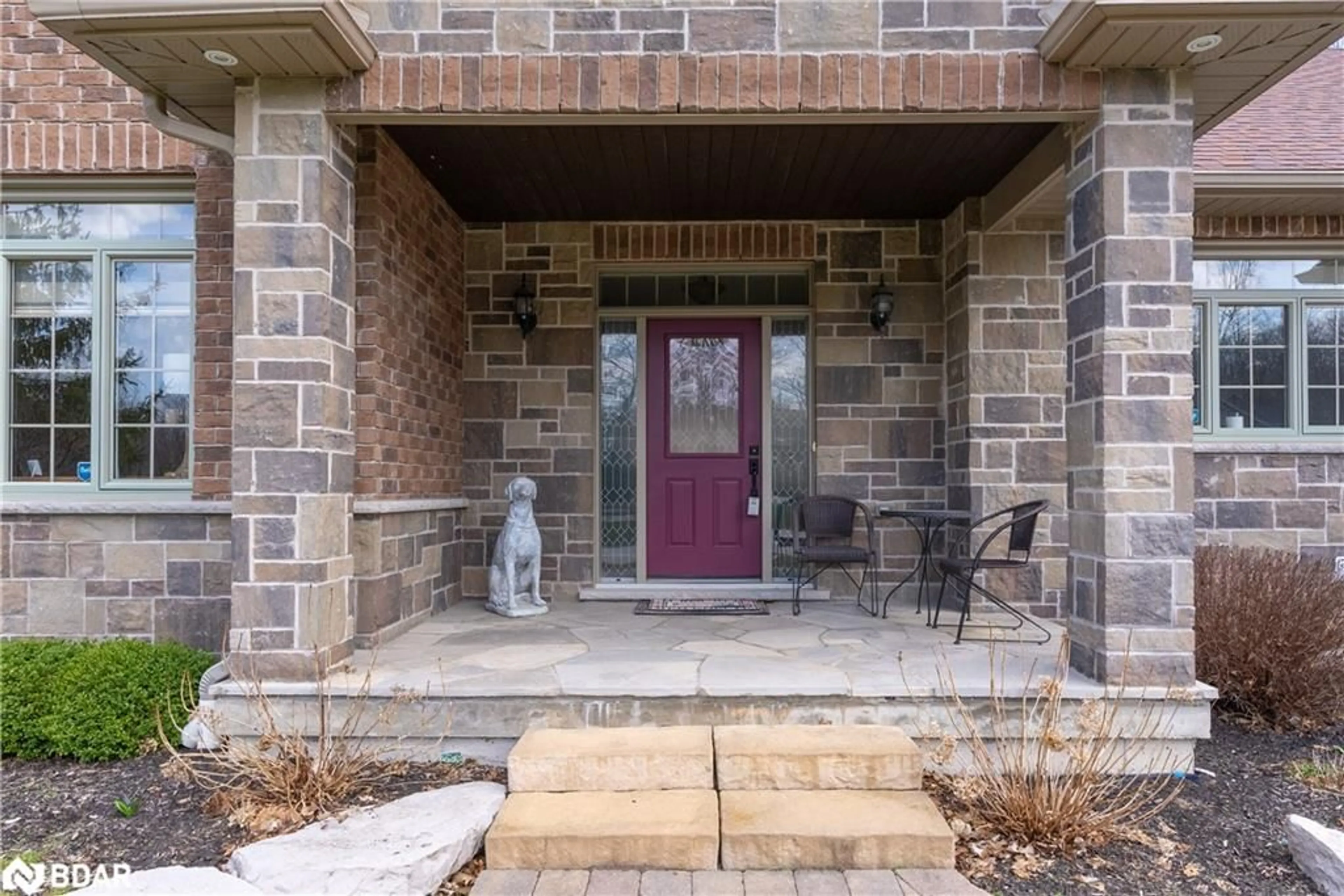64 Heron Blvd, Springwater, Ontario L0L 1Y3
Contact us about this property
Highlights
Estimated ValueThis is the price Wahi expects this property to sell for.
The calculation is powered by our Instant Home Value Estimate, which uses current market and property price trends to estimate your home’s value with a 90% accuracy rate.$1,533,000*
Price/Sqft$603/sqft
Days On Market10 days
Est. Mortgage$6,438/mth
Tax Amount (2023)$6,674/yr
Description
Welcome to this meticulously crafted home nestled at the end of a tranquil court, offering a blend of luxury and functionality. Upon entry, you are greeted by dark handscraped hardwood floors and intricate wrought iron railings adorning the stairs. The main level boasts crown molding throughout, enhancing the timeless appeal of the interior. The heart of the home lies in the gourmet kitchen featuring granite counters, a large island, and stainless steel appliances including a range hood and fridge. Adjacent is the inviting dining area with a walkout to the expansive rear deck, perfect for dining and entertaining. A cozy living room with a gas fireplace and a drywall/stucco mantle surround provides a welcoming ambiance. The laundry/mudroom, conveniently located off the garage, offers ample storage with a double door closet and granite counters. The primary bedroom retreat, separated from the guest bedrooms, features a walkout to the rear deck, a spacious walk-in closet, and a luxurious ensuite boasting a jetted soaker tub, large tile shower, and heated floors. The lower level foyer welcomes you with laminate flooring, leading to a versatile space ideal for a games room, gym, or additional living area. A bedroom with Berber carpet and a roughed-in bathroom offer flexibility and convenience. Outside, the triple car garage is insulated and drywalled, while the paved driveway ensures ample parking. The beautifully landscaped exterior features a stone paver walkway, armor stone accents, and gardens, accentuated by soffit lighting and a gas line for a BBQ on the rear deck. With walking trails nearby and no neighbours on one side, this home offers both privacy and accessibility to nature.
Upcoming Open House
Property Details
Interior
Features
Basement Floor
Foyer
6.12 x 4.01Bedroom
3.71 x 3.33Exterior
Features
Parking
Garage spaces 3
Garage type -
Other parking spaces 9
Total parking spaces 12
Property History
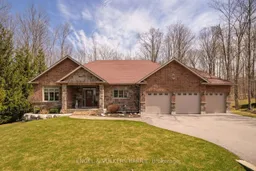 37
37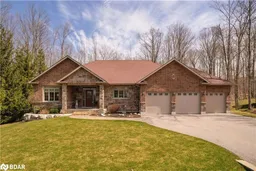 37
37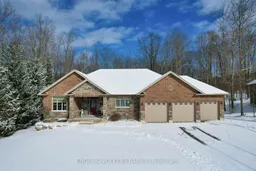 35
35
