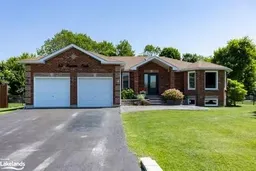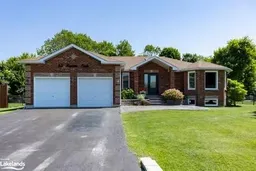Immaculate 3 bedroom raised bungalow in fantastic neighbourhood & great neighbours! Lets start with updates and upgrades! Windows and front door replaced in 2021, high efficiency gas furnace 2022, front walkway 2020, completely new kitchen with island, main floor baths, all flooring throughout main floor, freshly painted, pot lights, stair runner, stainless steel sink in laundry
dishwasher and water softener all as of Spring of 2024! Walking into the foyer you will be greeted by lots of natural light and plenty of closet space. Open concept living room with fireplace, and eat in kitchen with vaulted ceilings. Kitchen has been transformed into a place that any cook can appreciate with all new custom cabinetry, quartz countertops and back splash, as well as large island with waterfall which will be the gathering place in your new kitchen! Walk out to large deck overlooking spacious yard with mature trees and lots of privacy, would be perfect for inground pool! Primary bedroom is your own spacious oasis with his and her closets, loads of bright windows as well as lovely ensuite. 2 car garage has inside entrance to large laundry room on main level with lots of closet space. There is also another entrance from the garage to the lower level mechanical room/storage. Lower level is light and bright with lots of above grade windows and has a large bedroom with walk in closet, beautiful 3 piece bath, bonus room now being used as a workout area and a beautiful and bright family room. Hillsdale is a wonderful place to live and to raise a family with school close by, ball park, outdoor rink in the winter, store, restaurants, only 15 minutes to Barrie, close to 2 ski hills, golf, 20 minutes to Wasaga Beach and so much more. This home's lower level could easily be changed to a granny flat or enjoy the finished lower level as is but there are options!!! Extensively renovated so you can just move in! Immediate possession available.
Inclusions: Carbon Monoxide Detector,Dishwasher,Dryer,Freezer,Garage Door Opener,Gas Stove,Range Hood,Refrigerator,Smoke Detector,Stove,Washer,Window Coverings,Fridge In Utility Room, Bar In Lower Level.
 50
50



