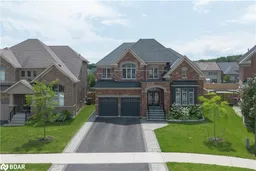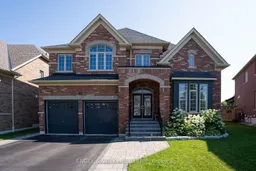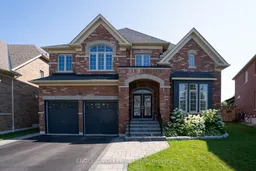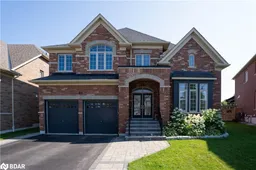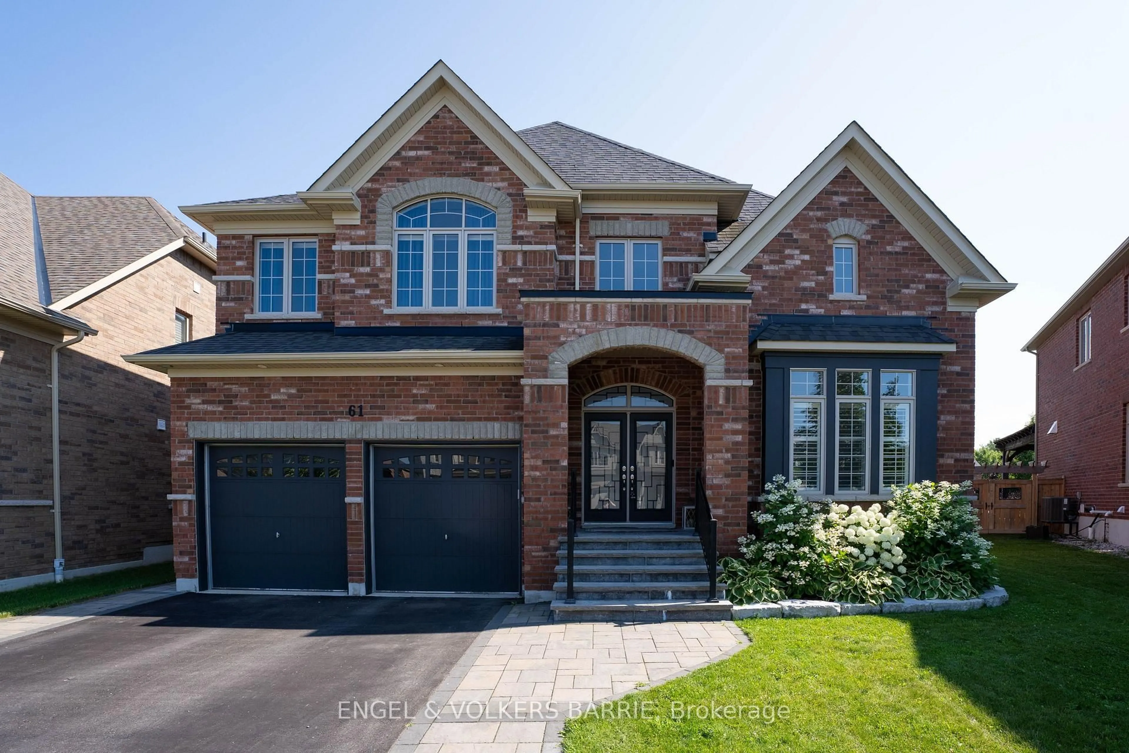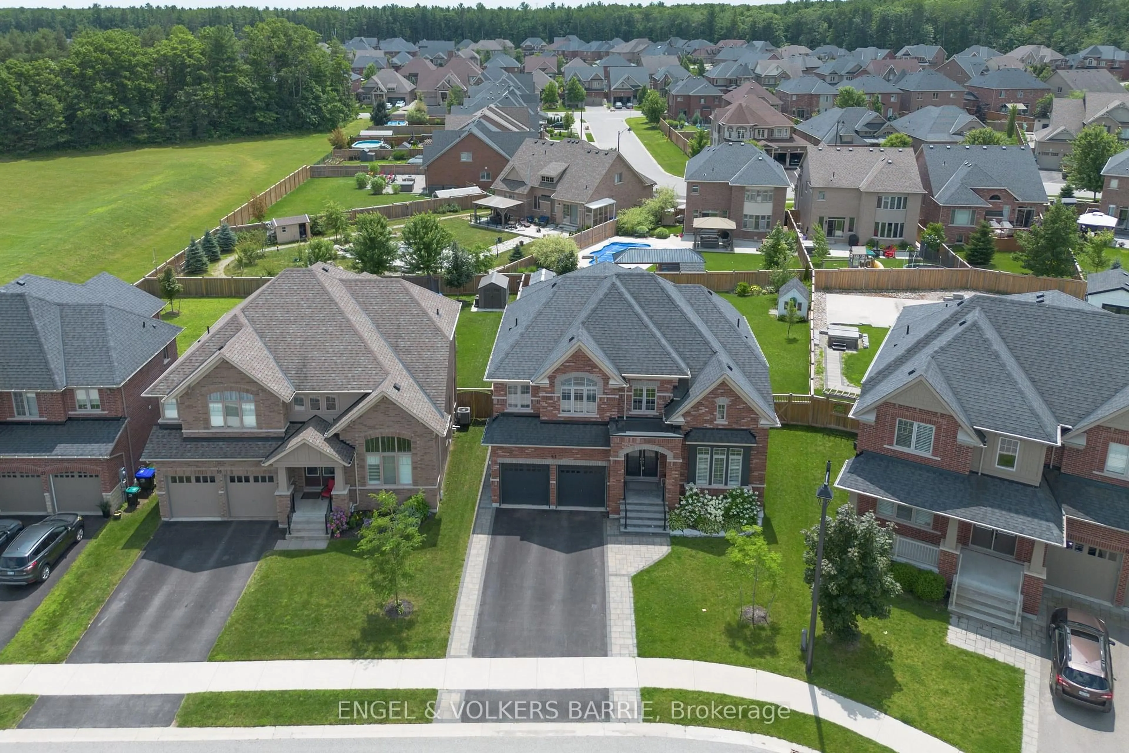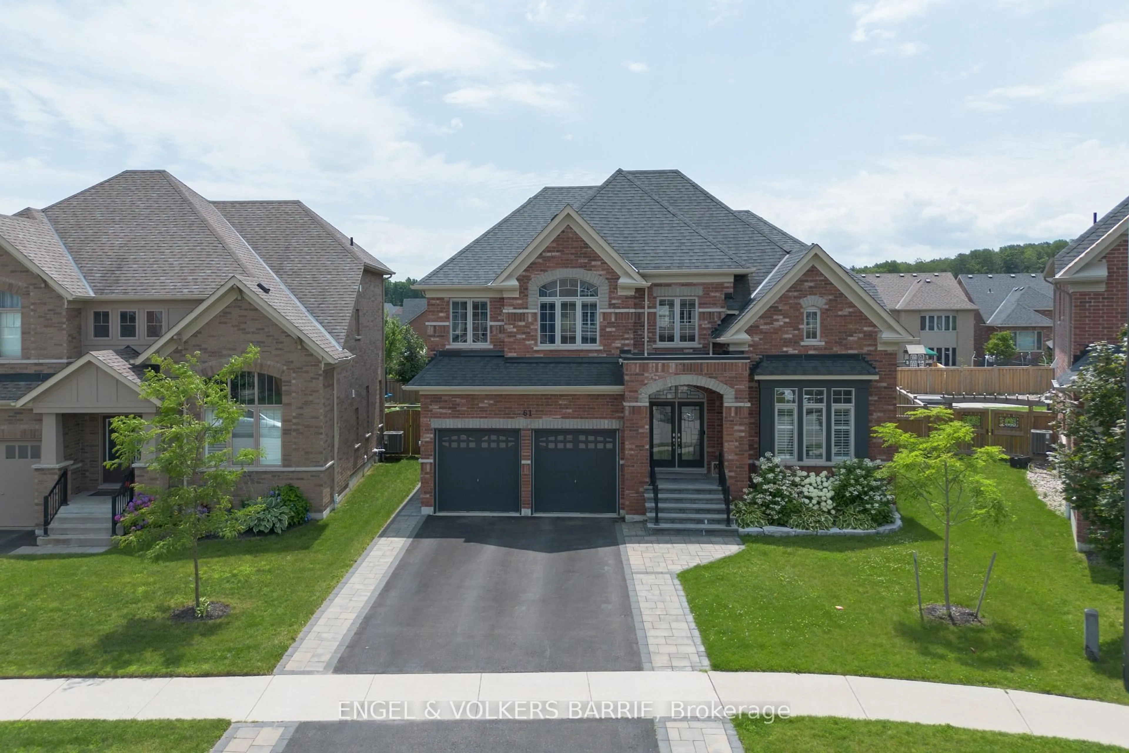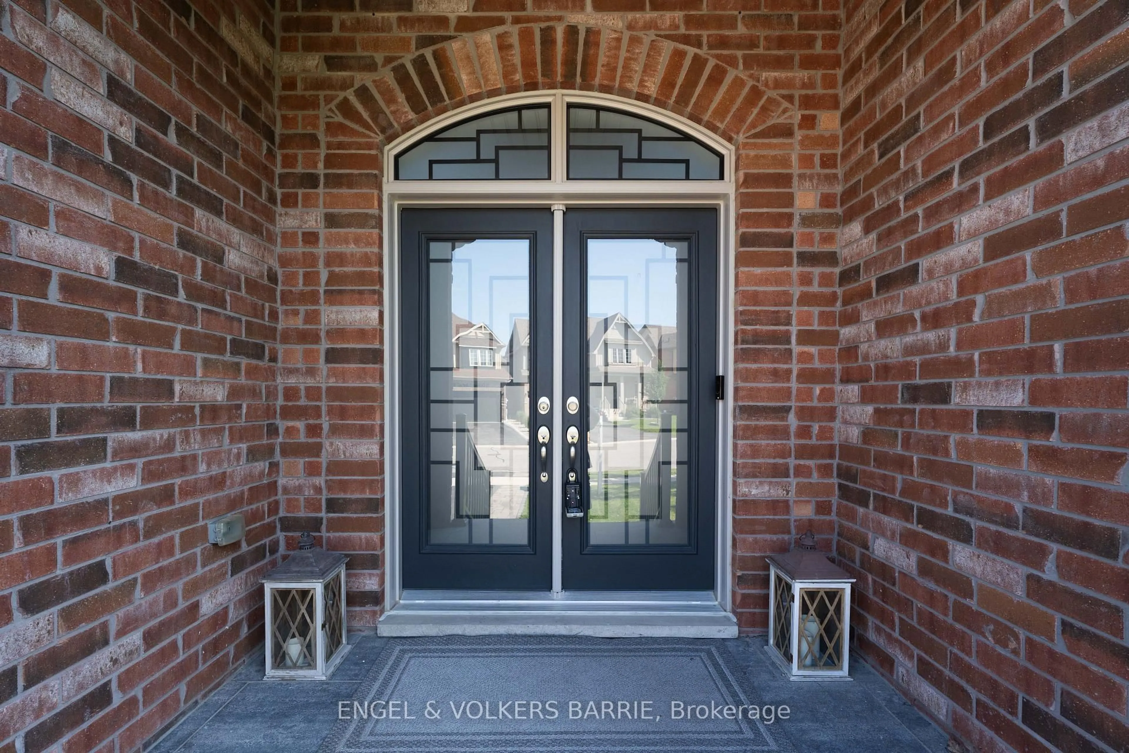61 Oliver's Mill Rd, Springwater, Ontario L9X 0S7
Contact us about this property
Highlights
Estimated valueThis is the price Wahi expects this property to sell for.
The calculation is powered by our Instant Home Value Estimate, which uses current market and property price trends to estimate your home’s value with a 90% accuracy rate.Not available
Price/Sqft$410/sqft
Monthly cost
Open Calculator
Description
This impeccably maintained residence in the prestigious Stonemanor Woods community offers an unparalleledliving experience. The "Clearwater" model, renowned for its ideal open-concept layout, abundant naturallight, and expansive custom office, is a rare find. Boasting over 4,500 square feet of meticulously finishedinterior space, this home features a wealth of upgrades including enhanced lighting, vaulted ceilings, customclosets throughout, built-in shelving, ample storage, a butlers pantry, two fireplaces, California shutters, anda fully finished basement complete with a bedroom, a 3-piece bathroom, and a home gym. The home has beenfreshly painted and is ready for immediate enjoyment. Situated on a premium pie-shaped lot, the exterioramenities are equally impressive, featuring an all-season swim spa pool, in-ground sprinkler system,exquisite stonework, a large composite deck with privacy screening and glass railings, a gazebo, children'splayhouse, shed, and raised garden beds. The exceptionally manicured backyard is an oasis of tranquility andfunctionality. Conveniently located just minutes from top-tier schools, shopping malls, fine dining, ski hills,and mere steps from parks and trails, this home epitomizes luxury and convenience. Don't miss your chanceto make this exceptional property your own.
Property Details
Interior
Features
Main Floor
Office
5.18 x 4.88Kitchen
4.11 x 2.74Dining
4.57 x 3.66Exterior
Features
Parking
Garage spaces 2
Garage type Built-In
Other parking spaces 2
Total parking spaces 4
Property History
