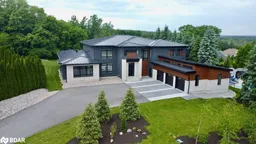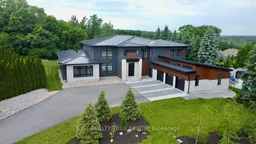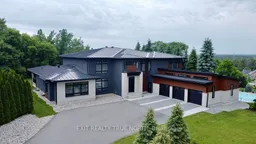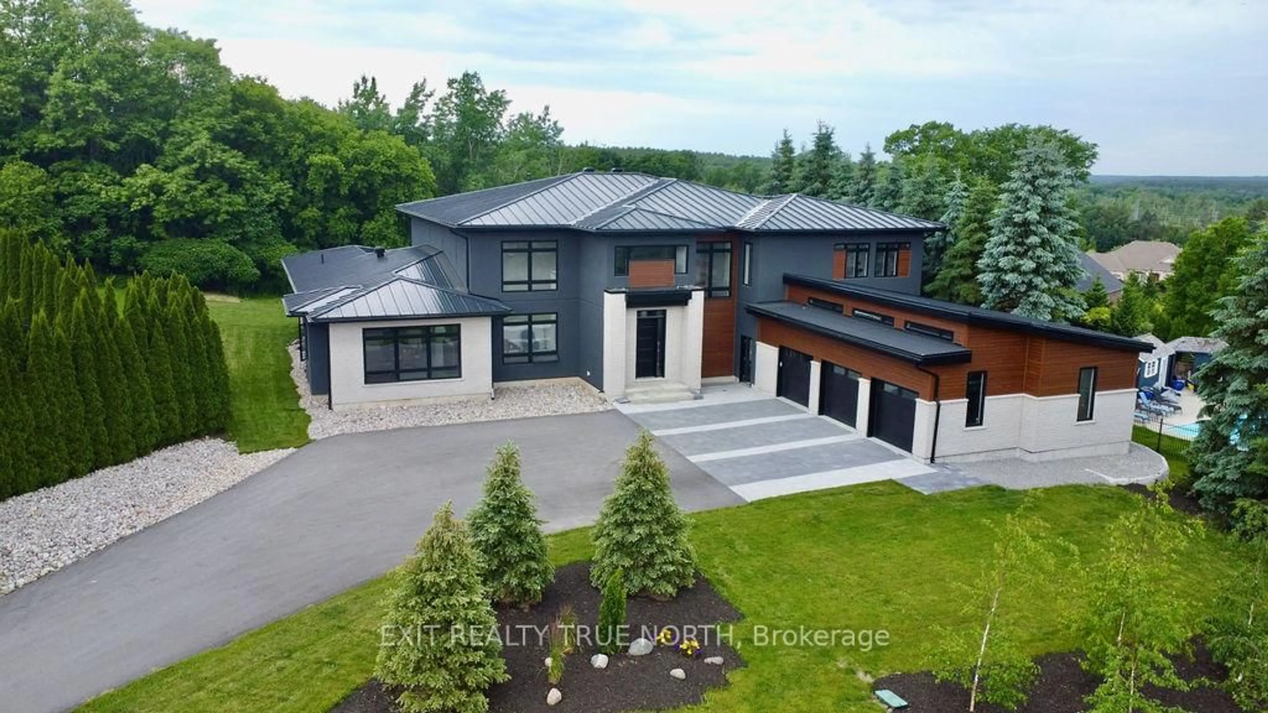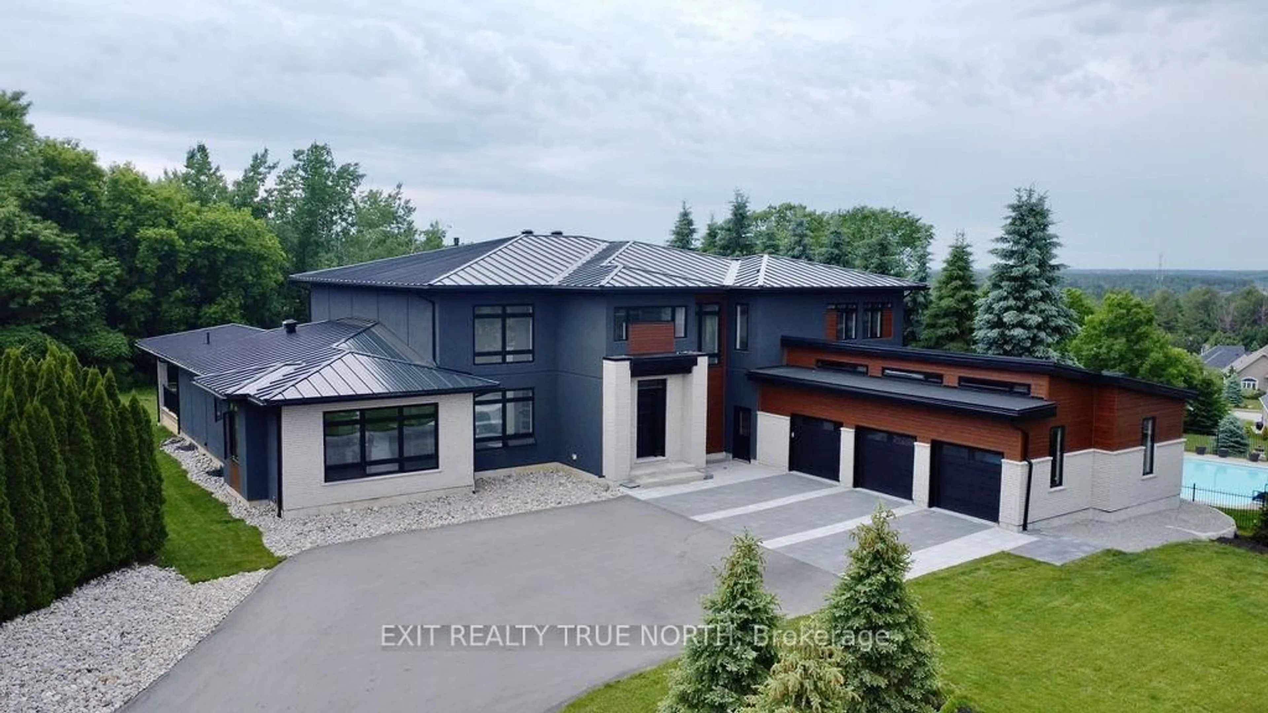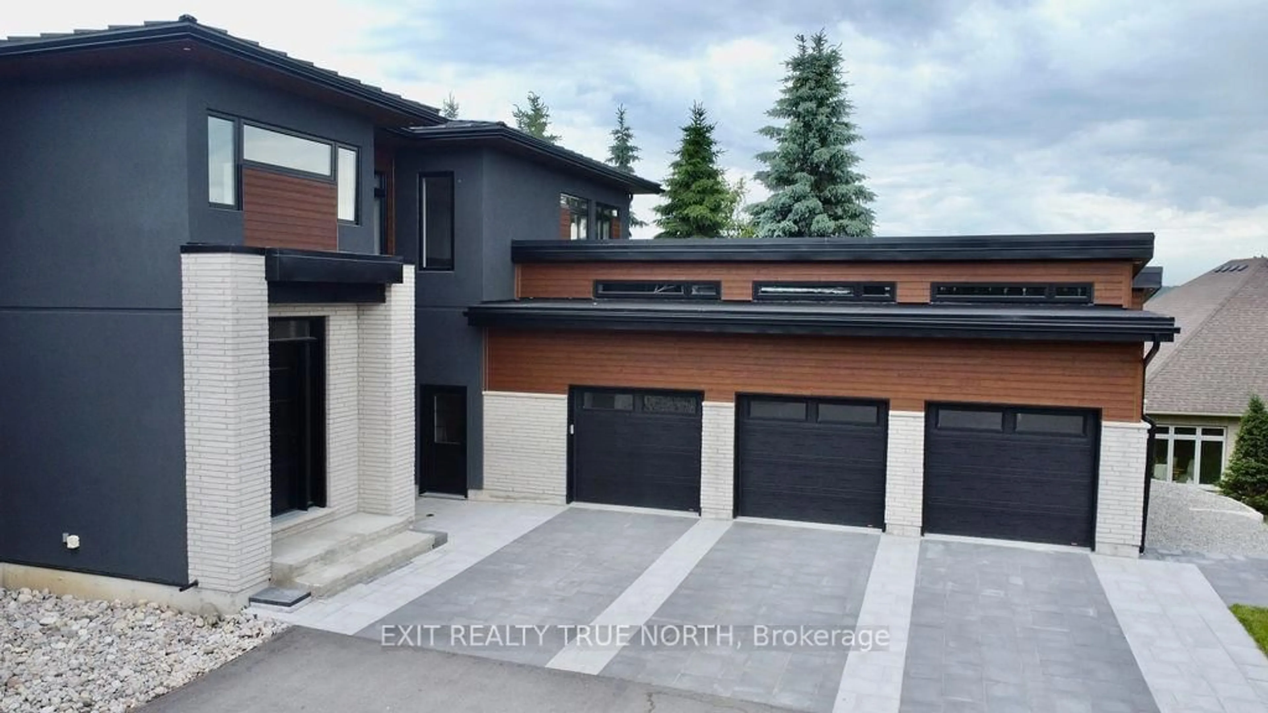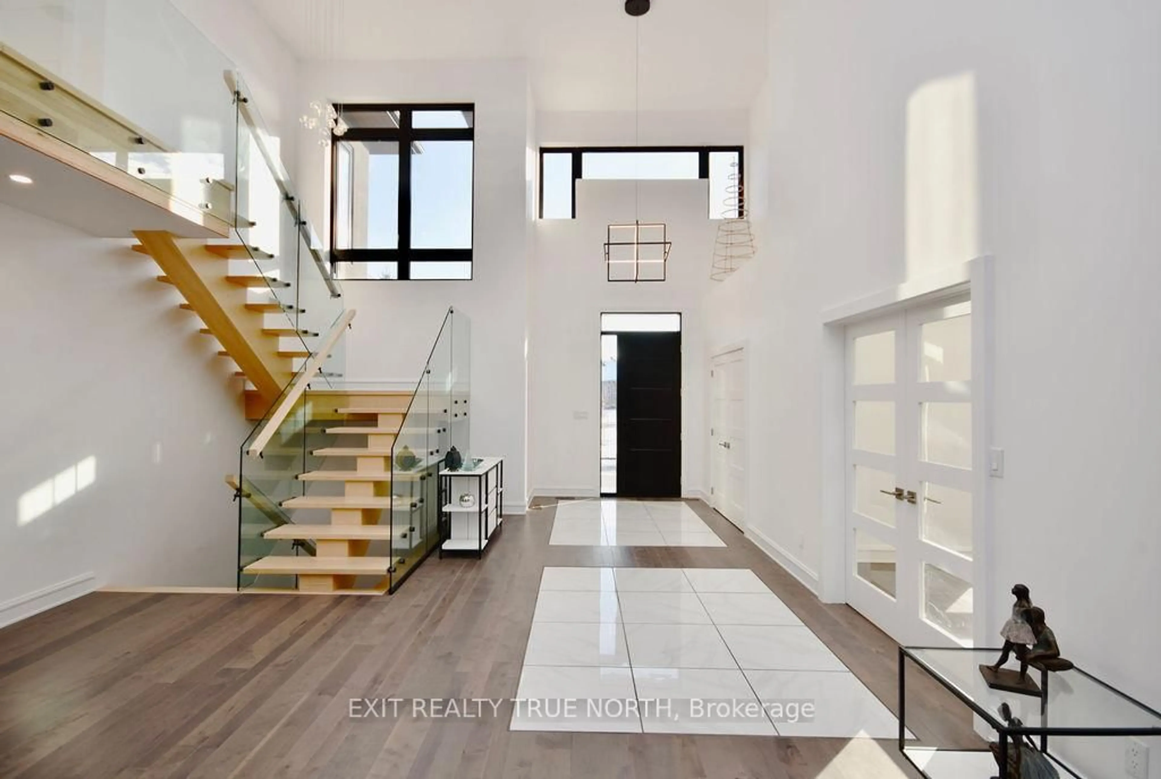57 Glenhuron Dr, Springwater, Ontario L4M 6T4
Contact us about this property
Highlights
Estimated valueThis is the price Wahi expects this property to sell for.
The calculation is powered by our Instant Home Value Estimate, which uses current market and property price trends to estimate your home’s value with a 90% accuracy rate.Not available
Price/Sqft$420/sqft
Monthly cost
Open Calculator
Description
Brand new, jaw dropping custom estate located just steps to Barrie in ultra desirable Midhurst. No expense spared with over 10,000 square feet of finished space top to bottom. Soaring 20 foot ceilings, a showpiece double sided fireplace, executive office, double kitchen island and glass encased wine cellar are just some of the highlights you'll notice when you step foot inside this magnificent home. This stunning property boasts 6 bedrooms, 5 and a half bathrooms, including a main floor primary suite with walkout. The giant executive walk-in closet features custom cabinetry and a primary bathroom that includes a steam shower, an oversized stand alone tub, a double vanity and a water closet. The main floor also has a spacious mudroom connecting to the oversized garage capable of storing 5 vehicles and a main floor laundry area with dog wash. You'll love the large walk-in pantry in the chef style kitchen, Thor dual convection range, 60 fridge freezer, dual dishwashers, cooling drawers and more! The upper level features 3 bedrooms, all equipped with their own ensuites and a large den that could double as an additional bedroom, play area/games room or second office. The finished basement features in floor heating, a theatre room, gym, rec area as well as 2 additional bedrooms and bathroom. The stunning, almost 1.5 acre lot is perfect for somebody looking to be close to the amenities of the city yet with the space and privacy of a country lot! Shows 10+!
Property Details
Interior
Features
Main Floor
Dining
6.15 x 5.61Family
5.61 x 10.01Kitchen
5.54 x 10.01Living
6.15 x 9.55Exterior
Parking
Garage spaces 5
Garage type Attached
Other parking spaces 10
Total parking spaces 15
Property History
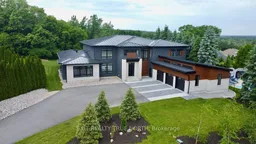 50
50