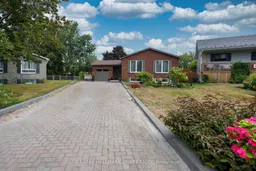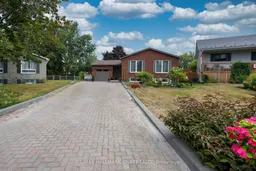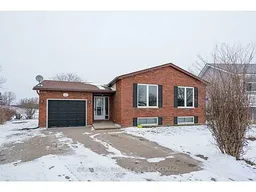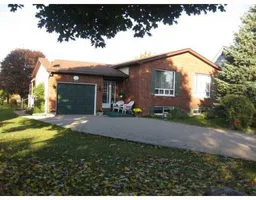Welcome to 55 Shaw St, Elmvale! Nestled in the heart of the desirable Elmvale community, this is truly a place to call home. This meticulously maintained residence welcomes you with a beautifully manicured front yard and an attached garage, complete with a video keypad entry and phone app integration for modern convenience. Step inside from the garage into a spacious, organized foyer, ideal for growing families or busy households. Head upstairs and be greeted by a bright and inviting living room, flowing effortlessly into the dining area, perfect for entertaining. Just off the dining room, the newly renovated kitchen is a showstopper. Outfitted with stainless steel appliances, clean lines and contemporary finishes, its the heart of the home. Down the hallway, discover a 4-piece bathroom and three well-sized bedrooms. The lower level offers even more living space, beginning with a cozy family room, ideal for game nights or cheering on your favourite team. Just behind, a bonus sitting area provides a quiet retreat or a space to expand your entertaining potential. Tucked off this level is a large primary bedroom offering privacy and comfort, with easy access to the 3-piece bathroom and a well-equipped laundry room, complete with sink, folding counter, and built-in storage. Step outside to your personal oasis: a sprawling deck built for relaxing or entertaining, surrounded by lush gardens and not one, but two pergolas to provide shade on sunny days. Enjoy the tranquil sound of a koi pond, adding a peaceful touch to your outdoor gatherings. Two well-maintained sheds offer plenty of extra storage. From top to bottom, front to back, this home is move-in ready and filled with thoughtful upgrades. Whether you're upsizing, downsizing, or relocating this home is the total package. Upgrades: AC (2020) & Furnace (2021) with extended 5 yr warranty, Flooring (2023), Kitchen (2021), Decking (2024), Siding/Soffit/Fascia/Eves (2024) and so much more.
Inclusions: FRIDGE, STOVE, DISHWASHER, WASHER, DRYER, WINDOW COVERINGS, ALL LIGHT FIXTURES, GAZEBOS ON BACK DECK,







