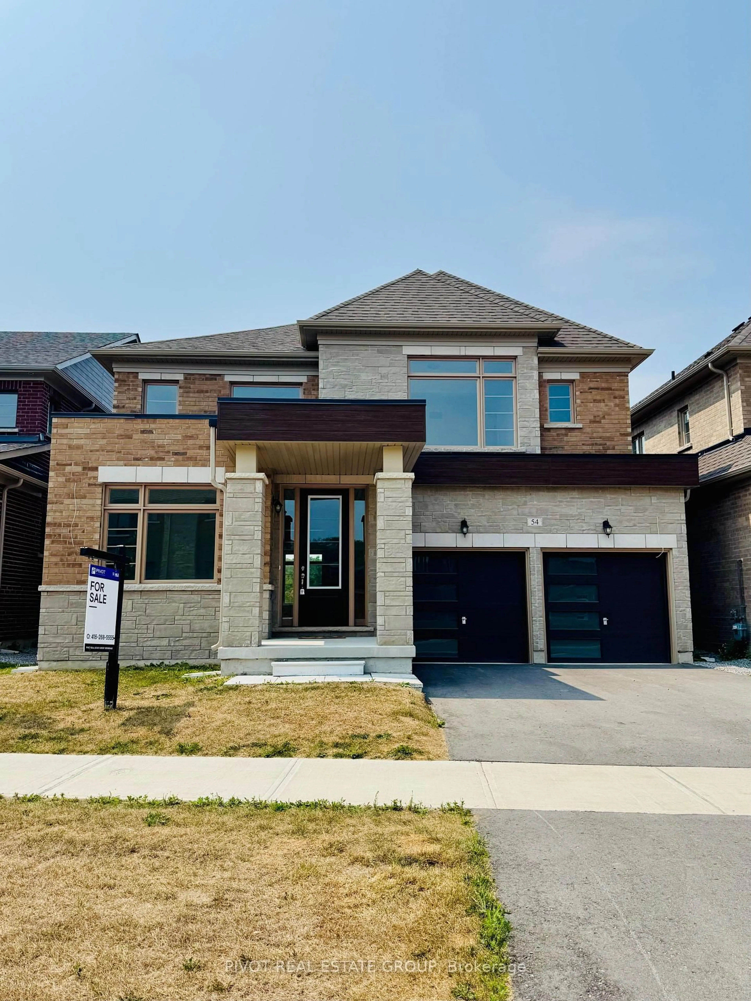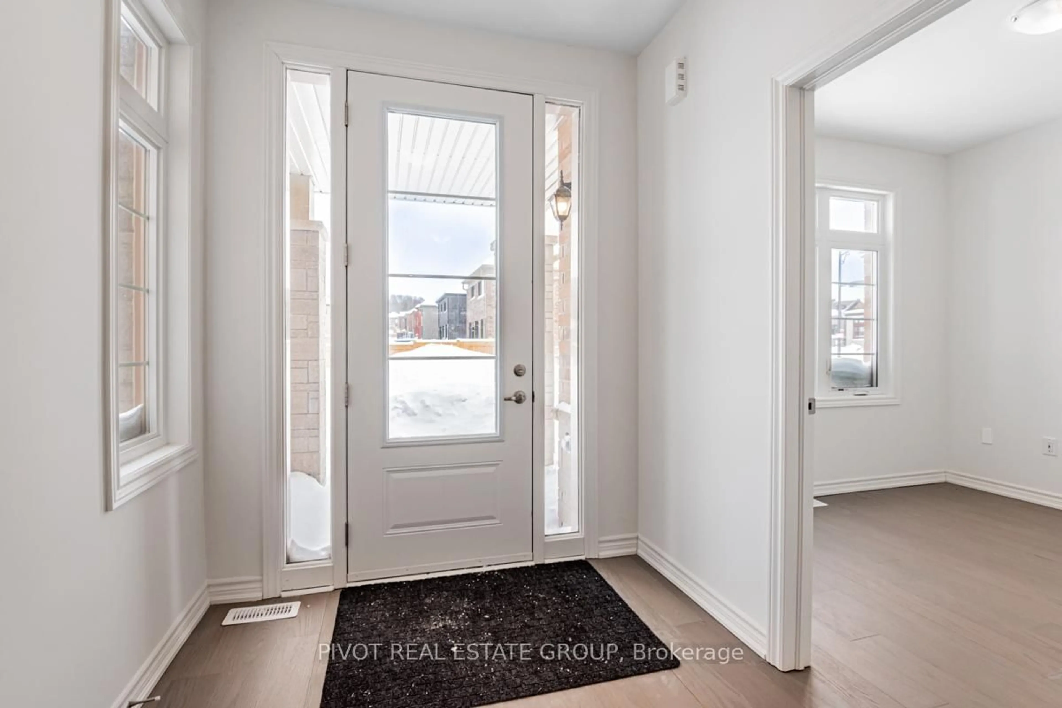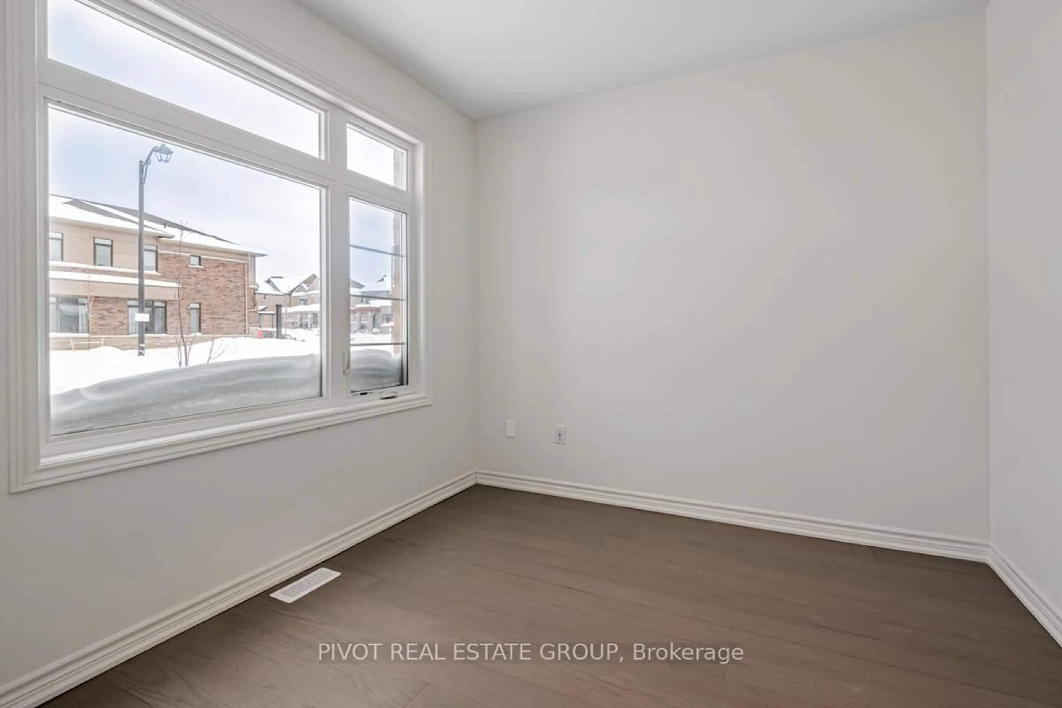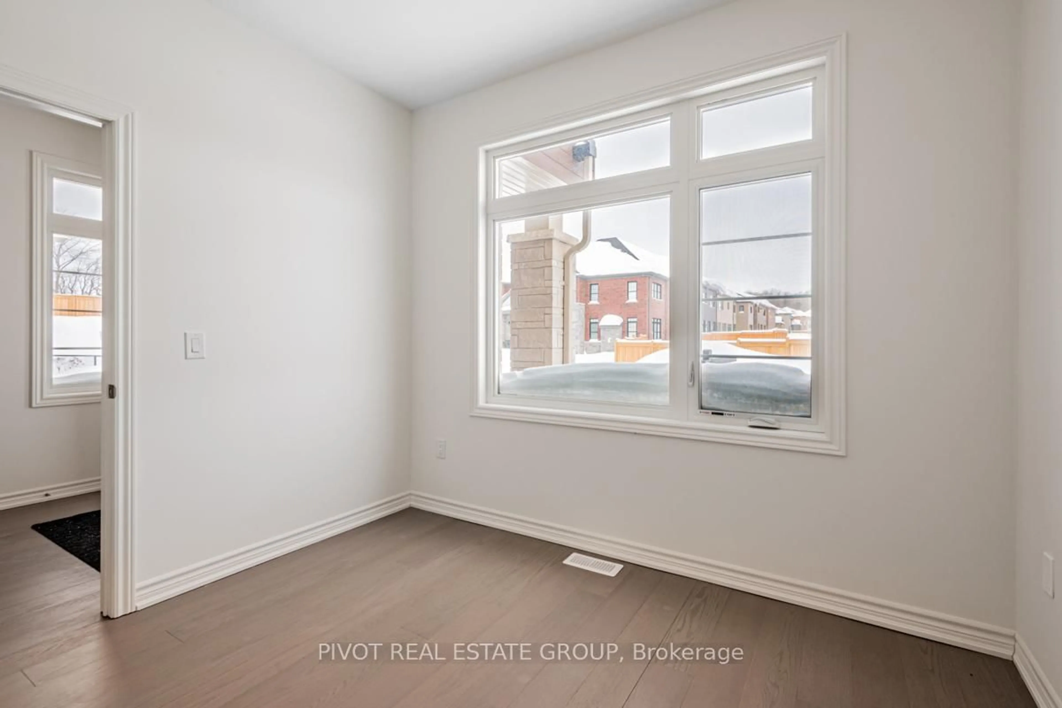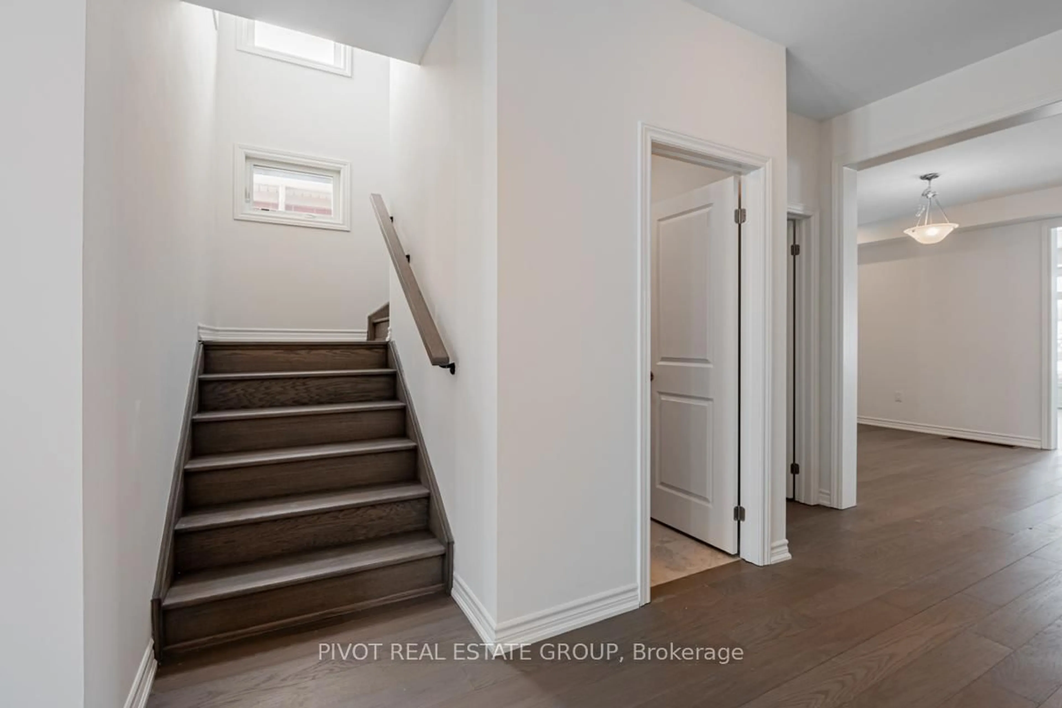54 Calypso Rd, Springwater, Ontario L9X 2C7
Contact us about this property
Highlights
Estimated valueThis is the price Wahi expects this property to sell for.
The calculation is powered by our Instant Home Value Estimate, which uses current market and property price trends to estimate your home’s value with a 90% accuracy rate.Not available
Price/Sqft$421/sqft
Monthly cost
Open Calculator
Description
Welcome to Midhurst Valley by Sundance Homes. BRAND NEW NEVER LIVED IN RAVINE LOT "The Grove" Model. Over 2930 sq. ft. of living space. 4+1BRs on upper plus an additional office/bedroom on Main w/ 3.5 Baths. Great Family Home in 1st Phase of Master Planned Community, quick access to Hwy 400, Sleek Modern Exterior finished, 9 Ft Ceilings on Main, Open Concept, Sun filled bright Kitchen w/ extended height cabinetry including a server station with lots of storage, hardwood on main, upgraded spa like primary ensuite w/ a free standing soaker tub. A MUST SEE! Taxes not yet assessed.
Property Details
Interior
Features
Main Floor
Kitchen
4.94 x 2.74Ceramic Floor / Breakfast Bar / Pantry
Breakfast
4.94 x 2.77Ceramic Floor / Combined W/Kitchen
Dining
4.57 x 3.66Window
Office
3.05 x 3.05Window
Exterior
Features
Parking
Garage spaces 2
Garage type Built-In
Other parking spaces 2
Total parking spaces 4
Property History
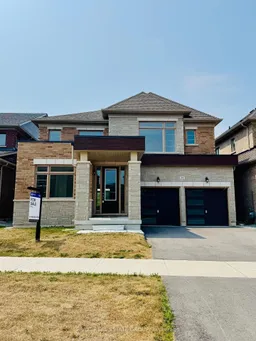 34
34
