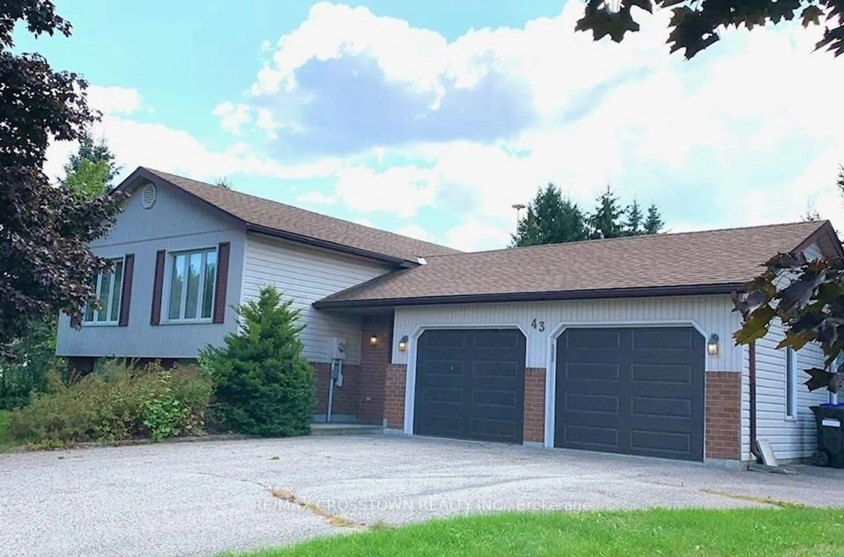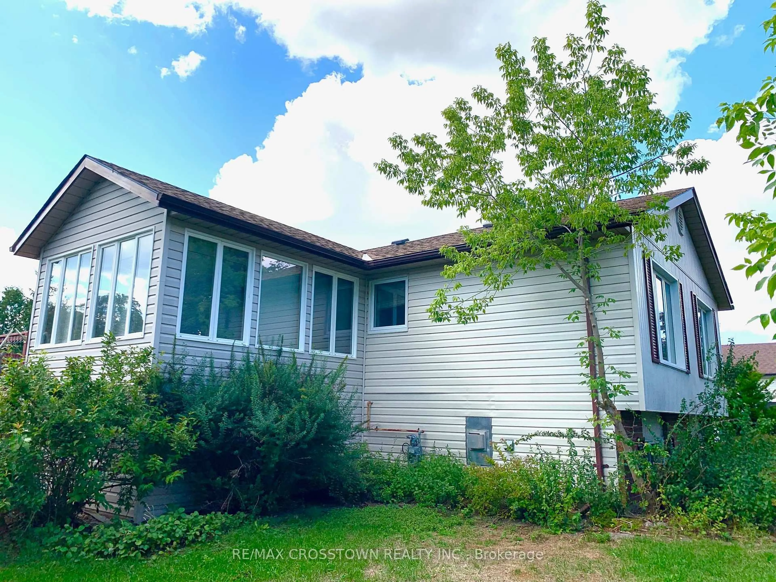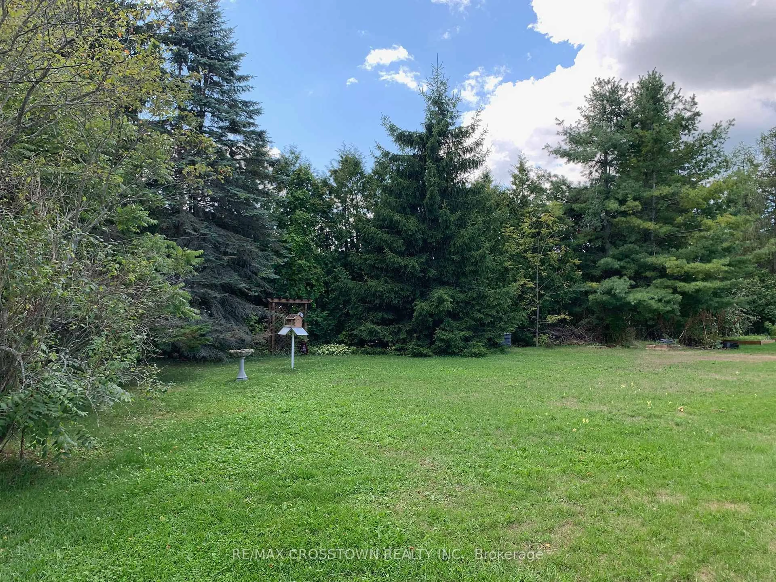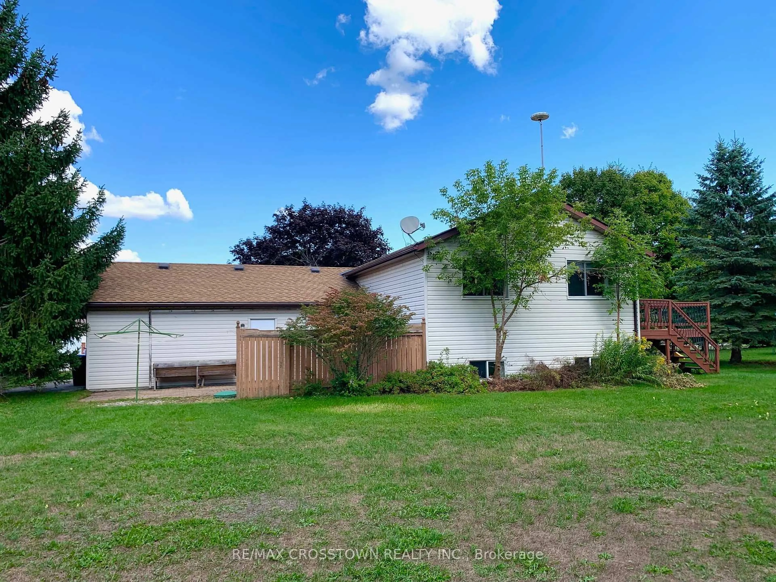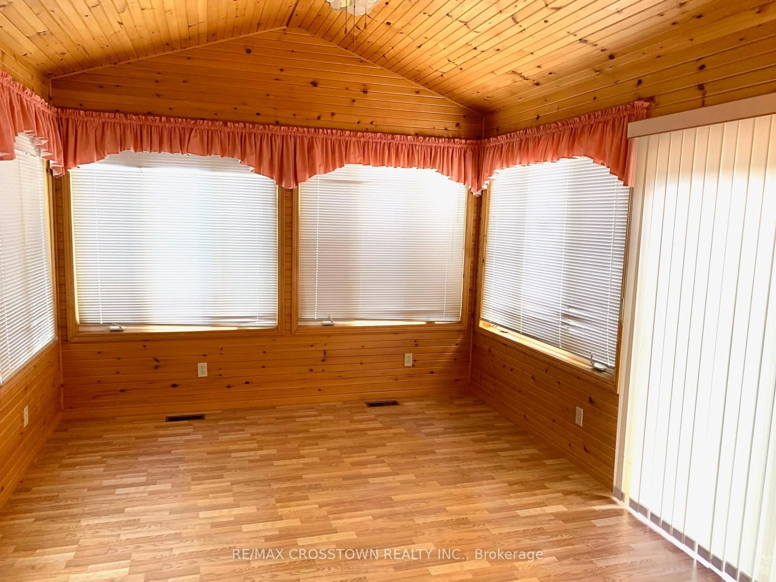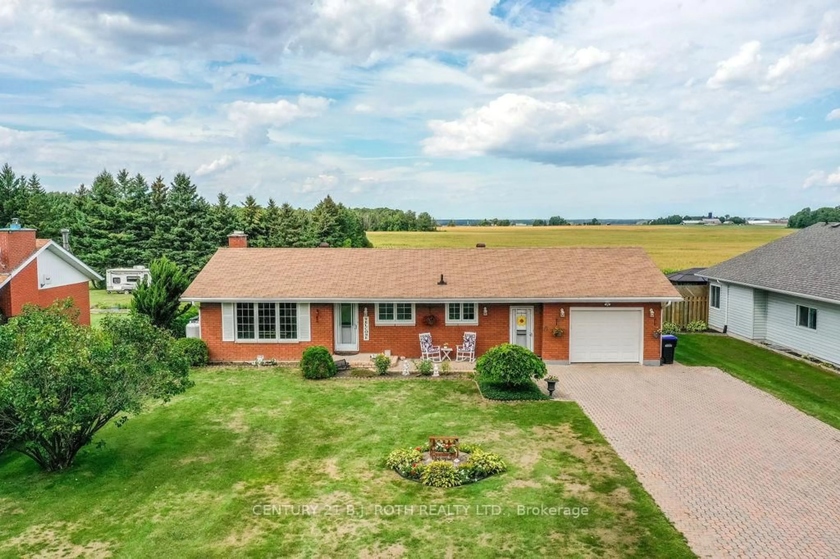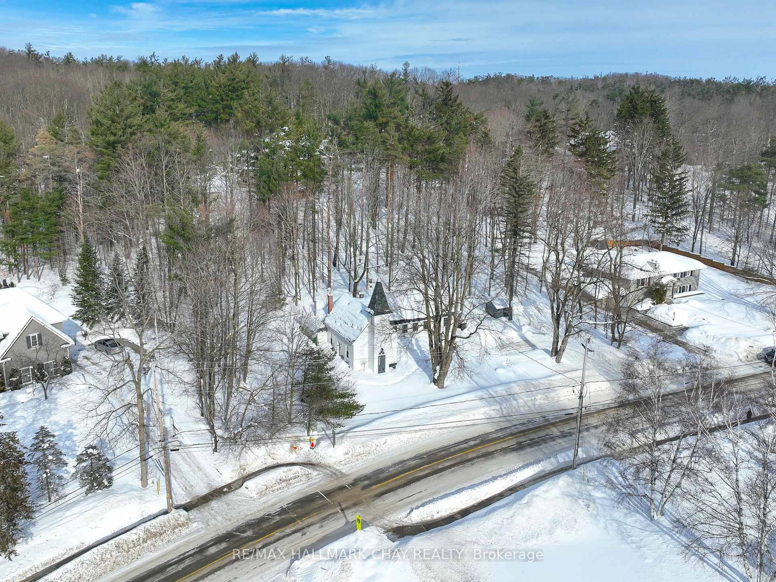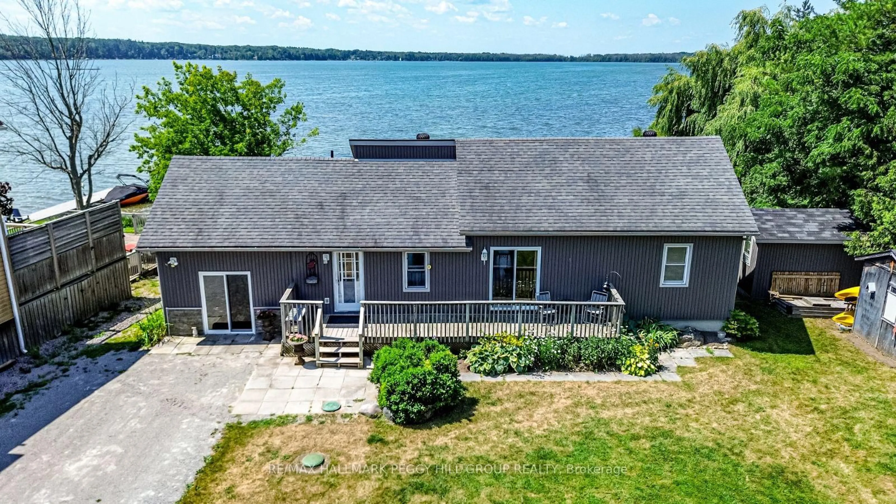Sold conditionally
179 days on Market
43 Foyston Park Circ, Springwater, Ontario L0L 1Y0
•
•
•
•
Sold for $···,···
•
•
•
•
Contact us about this property
Highlights
Days on marketSold
Estimated valueThis is the price Wahi expects this property to sell for.
The calculation is powered by our Instant Home Value Estimate, which uses current market and property price trends to estimate your home’s value with a 90% accuracy rate.Not available
Price/Sqft$551/sqft
Monthly cost
Open Calculator
Description
Property Details
Interior
Features
Heating: Forced Air
Central Vacuum
Cooling: Central Air
Fireplace
Basement: Full, Part Fin
Exterior
Features
Lot size: 15,013 Ac
Parking
Garage spaces 2
Garage type Attached
Other parking spaces 4
Total parking spaces 6
Property History
Sep 2, 2025
ListedActive
$699,900
179 days on market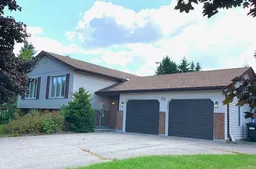 17Listing by trreb®
17Listing by trreb®
 17
17Property listed by RE/MAX CROSSTOWN REALTY INC., Brokerage

Interested in this property?Get in touch to get the inside scoop.
