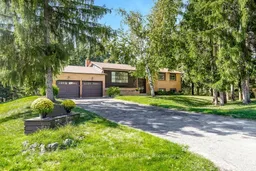Legitimately one of Midhurst's most desirable, family-friendly streets! This raised bungalow sits on a premium lot with over 100 feet of frontage and more than half an acre of property - larger than most in the village. The private, tree-lined backyard is a true retreat, complete with an inground pool and plenty of space to enjoy outdoor living. Inside, you'll find a bright main level with 2 bed, 2 bath arrangement, while the walkout lower level offers an in-law setup with a second kitchen, a 3rd bedroom, and a spacious office that could easily be converted into a 4th bedroom. The home has been well cared for with key "big-ticket items" updated/installed: furnace, A/C, and gas fireplace (all new in 2017), and a new roof (2021). Additional features include a well-sized 2-car garage, a full irrigation system, and a 200-amp electrical panel. This is a rare opportunity to own a larger property in the heart of Midhurst - a community known for its trails, top-rated schools, and small-town charm, all just minutes to Barrie.
Inclusions: Fridge x2, Stove x2, Dishwasher, Washer & Dryer.
 40
40


