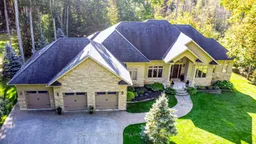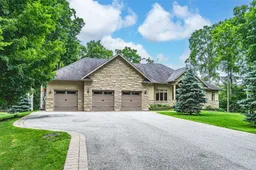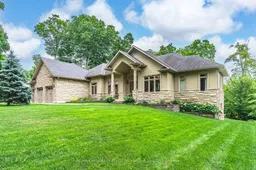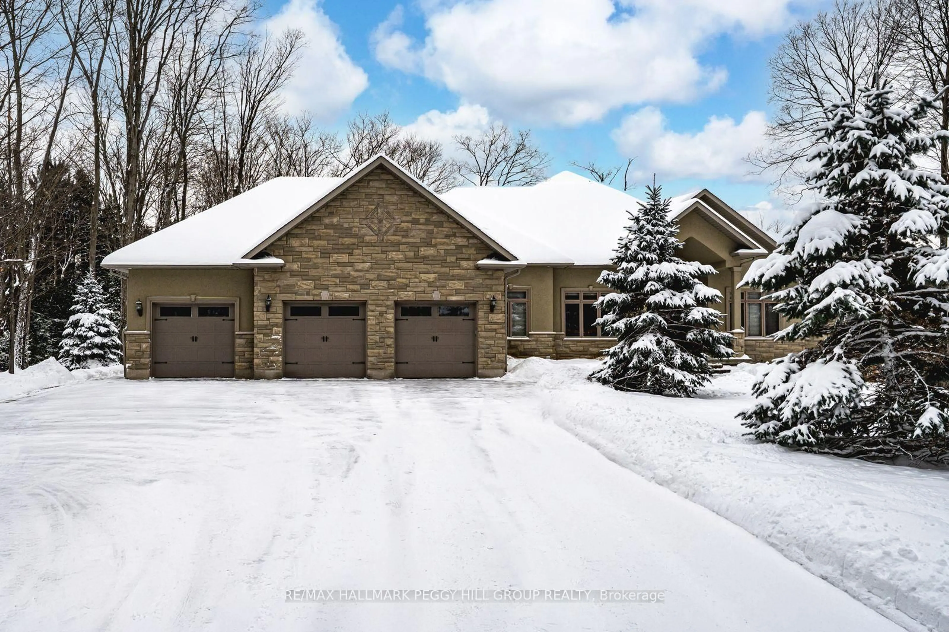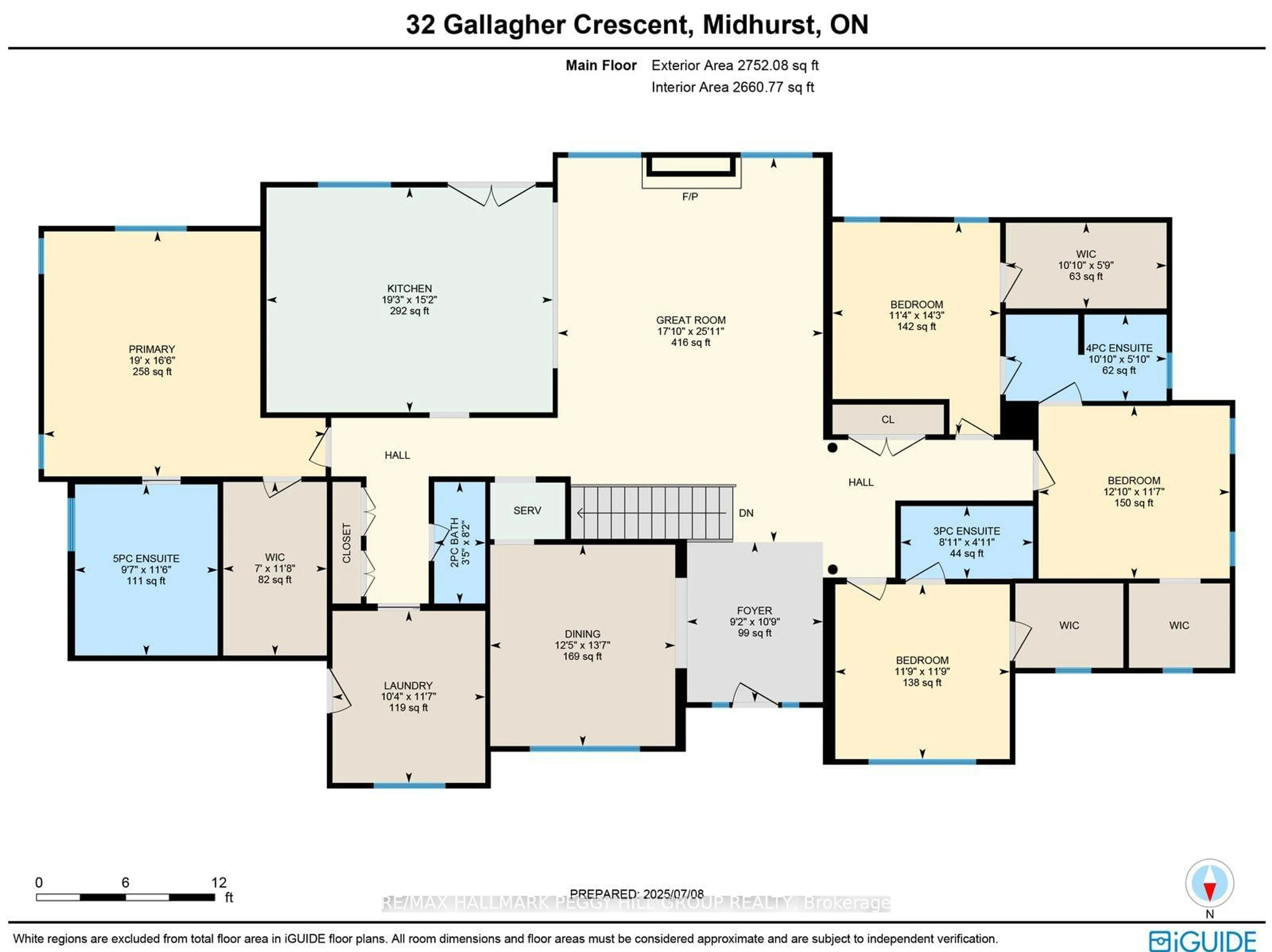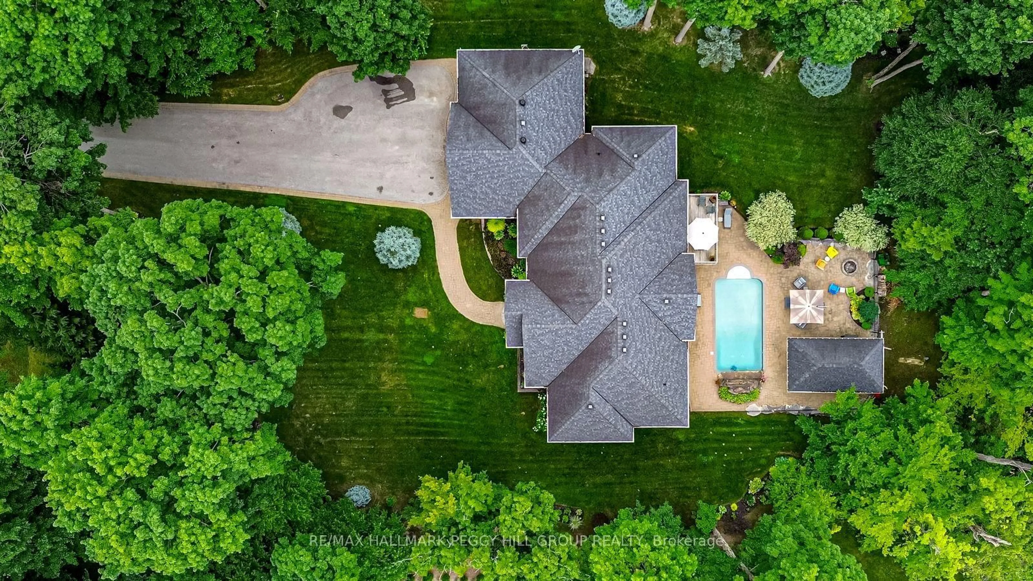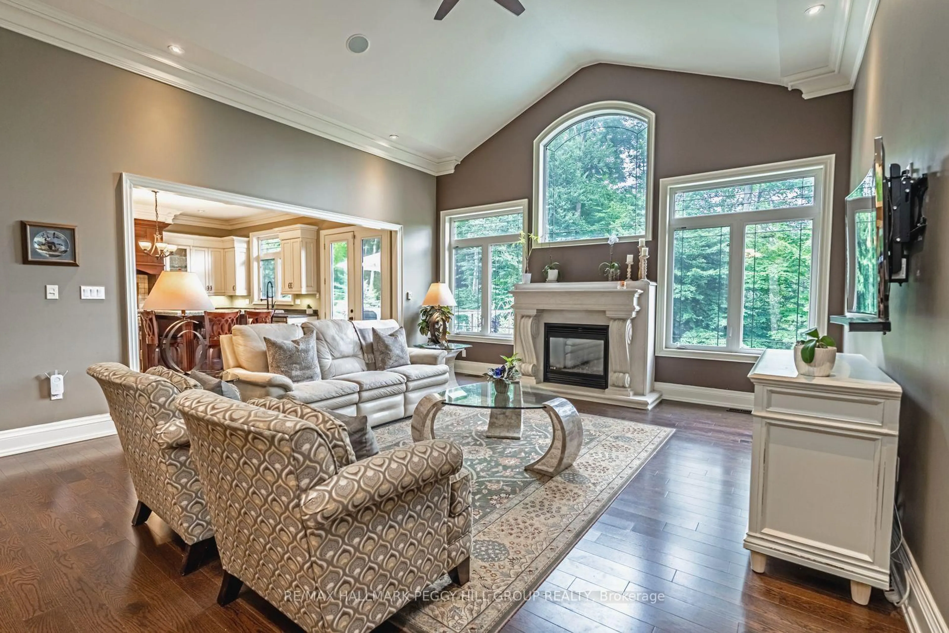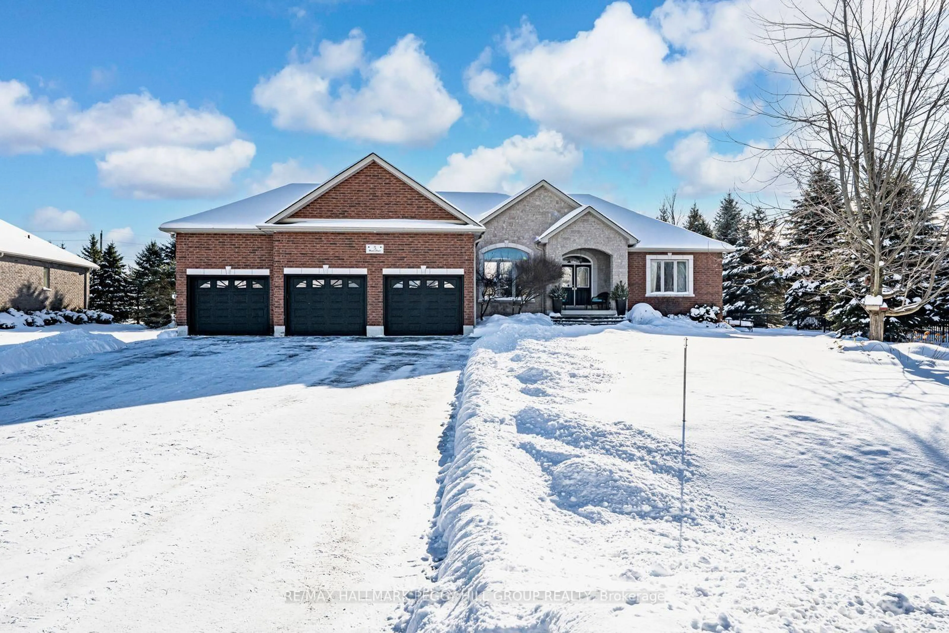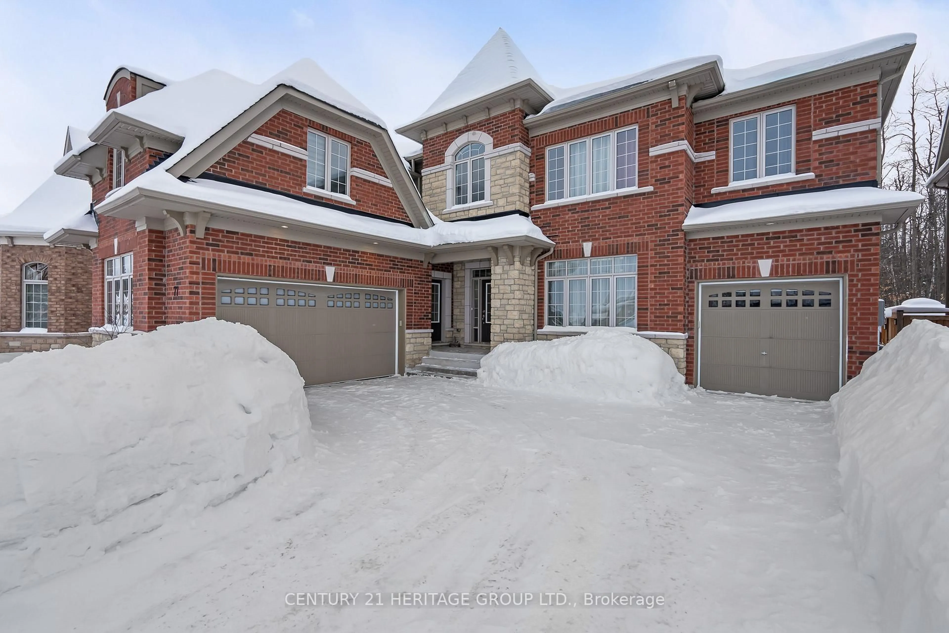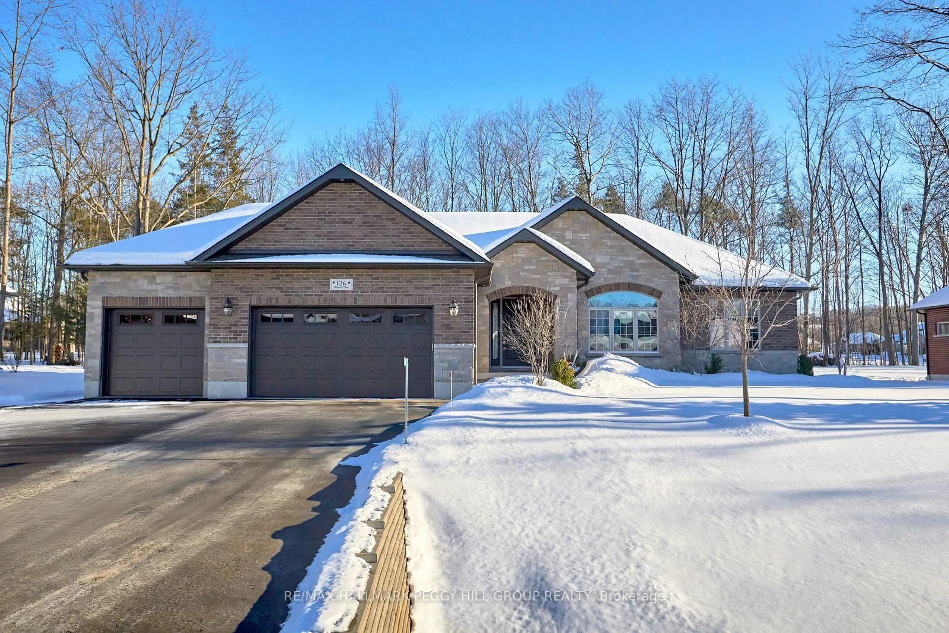32 Gallagher Cres, Springwater, Ontario L9X 0K1
Contact us about this property
Highlights
Estimated valueThis is the price Wahi expects this property to sell for.
The calculation is powered by our Instant Home Value Estimate, which uses current market and property price trends to estimate your home’s value with a 90% accuracy rate.Not available
Price/Sqft$733/sqft
Monthly cost
Open Calculator
Description
LUXURIOUS 5400 SQFT BUNGALOW WITH A TRIPLE CAR GARAGE, W/OUT BASEMENT & AN ENTERTAINER'S DREAM BACKYARD FEATURING A SALTWATER POOL WITH WATERFALL, POOL HOUSE WITH WET BAR & COVERED PORCH, BEAUTIFUL LANDSCAPING WITH FIREPIT & GARDENS BACKING ONTO GREEN SPACE ON 1.25 ACRES! Tucked away at the end of a tree-lined driveway on the renowned Gallagher Cres, this estate offers over 5,400 fin sqft of living space on more than an acre of privacy, luxury, and lifestyle in one of the area's most prestigious neighbourhoods. Surrounded by custom homes and just minutes to parks, trails, schools, golf, skiing, and Hwy 400, this stately stone and stucco residence commands attention with its stunning curb appeal, beautiful gardens, and oversized triple car garage. The backyard is an entertainer's dream, featuring an inground saltwater pool with a newer liner and a stone waterfall, a fire pit, and a pool house complete with a covered porch, all surrounded by extensive interlock. Step inside to discover quality finishes throughout, including crown moulding, wood doors, detailed trim, hardwood floors, and pot lights. The elegant great room presents vaulted ceilings and a gas fireplace, while the formal dining room features a coffered ceiling. The chef's kitchen is magazine-worthy with granite countertops, a large island, stainless steel appliances including a built-in oven and stovetop, cabinetry topped with crown moulding, a striking wood range hood, and a walkout to the balcony. The main level features 4 spacious bedrooms, including a primary suite with a 5-pc ensuite and a walk-in closet with custom organizers. One bedroom includes a private ensuite, while the other two are connected by a shared bathroom. The finished walkout lower level adds a rec room with a wet bar, a gas fireplace, a theatre room, a gym area, an additional bedroom with built-in wardrobes, and a 3-pc bathroom. Crafted for those who value exceptional living, this is a #HomeToStay that exceeds every expectation!
Property Details
Interior
Features
Main Floor
Kitchen
4.62 x 5.87Tile Floor / Granite Counter
Dining
4.13 x 3.8hardwood floor / Coffered Ceiling
Foyer
3.29 x 2.792nd Br
4.35 x 3.44Broadloom / W/I Closet / Semi Ensuite
Exterior
Features
Parking
Garage spaces 3
Garage type Attached
Other parking spaces 12
Total parking spaces 15
Property History
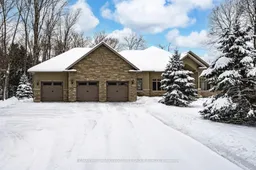 30
30