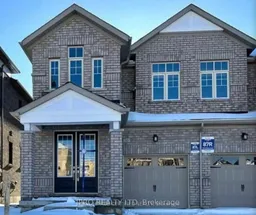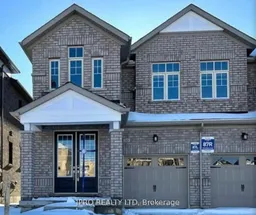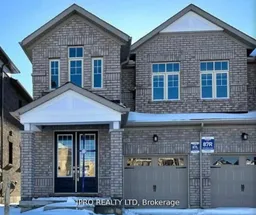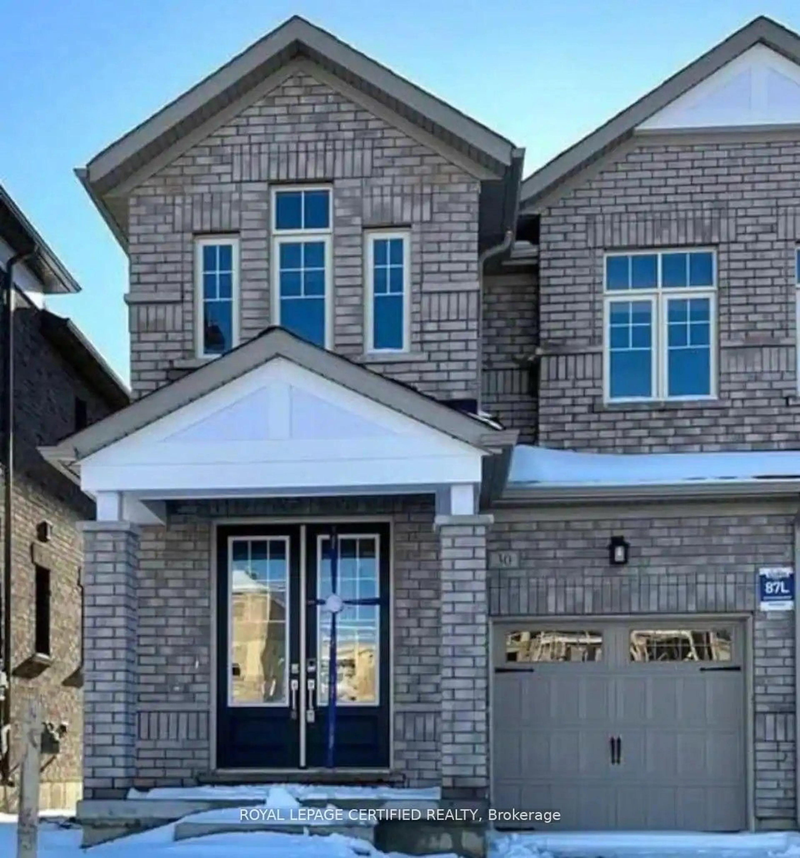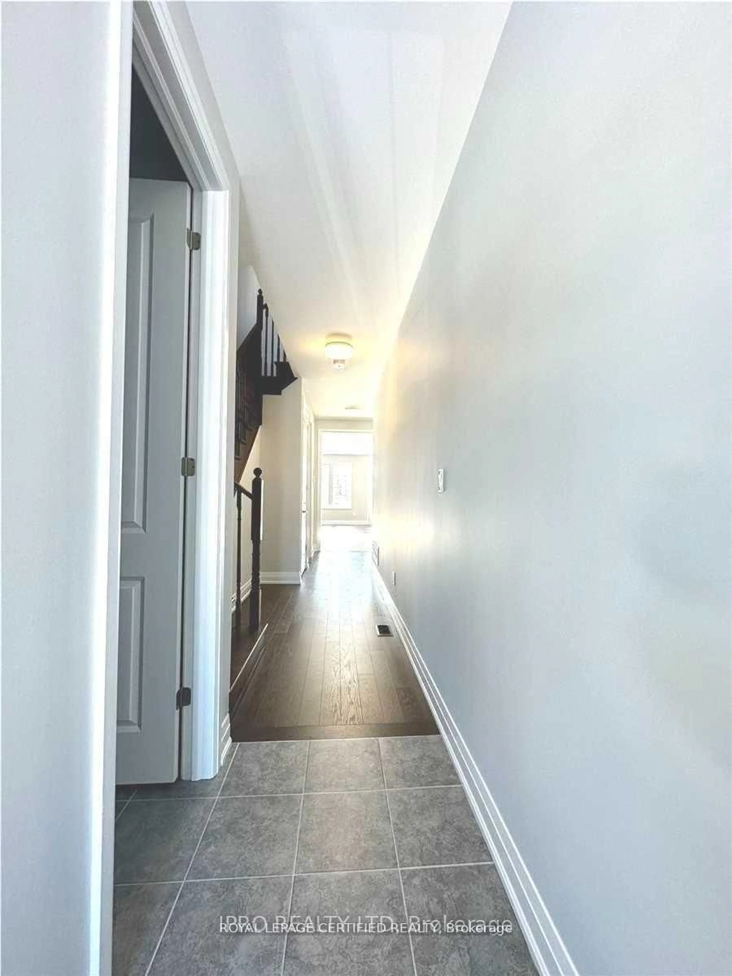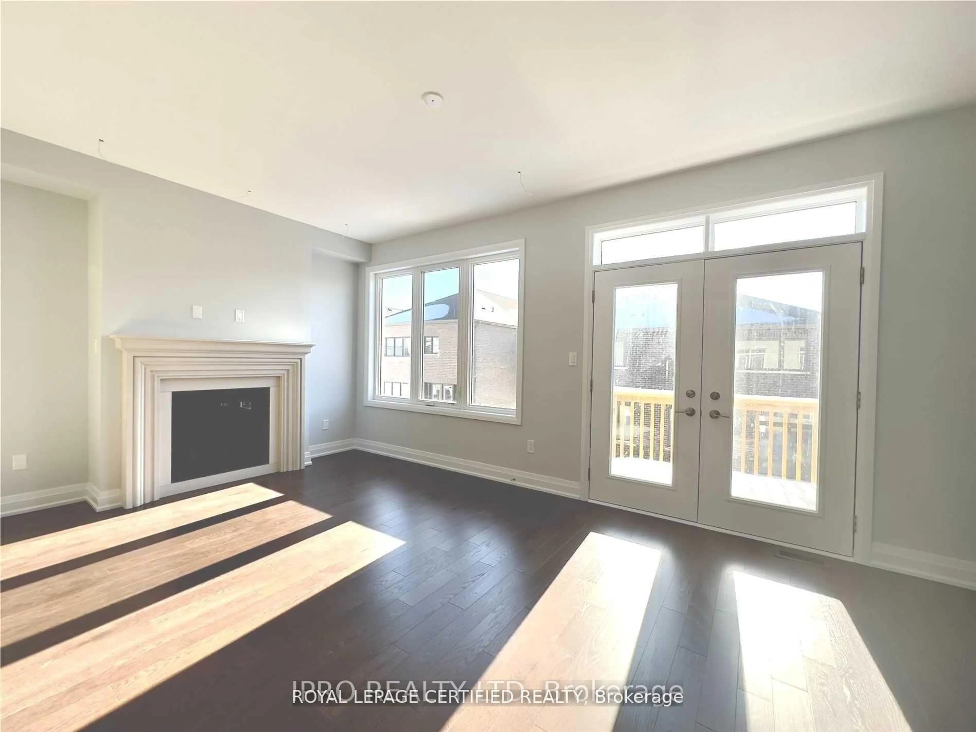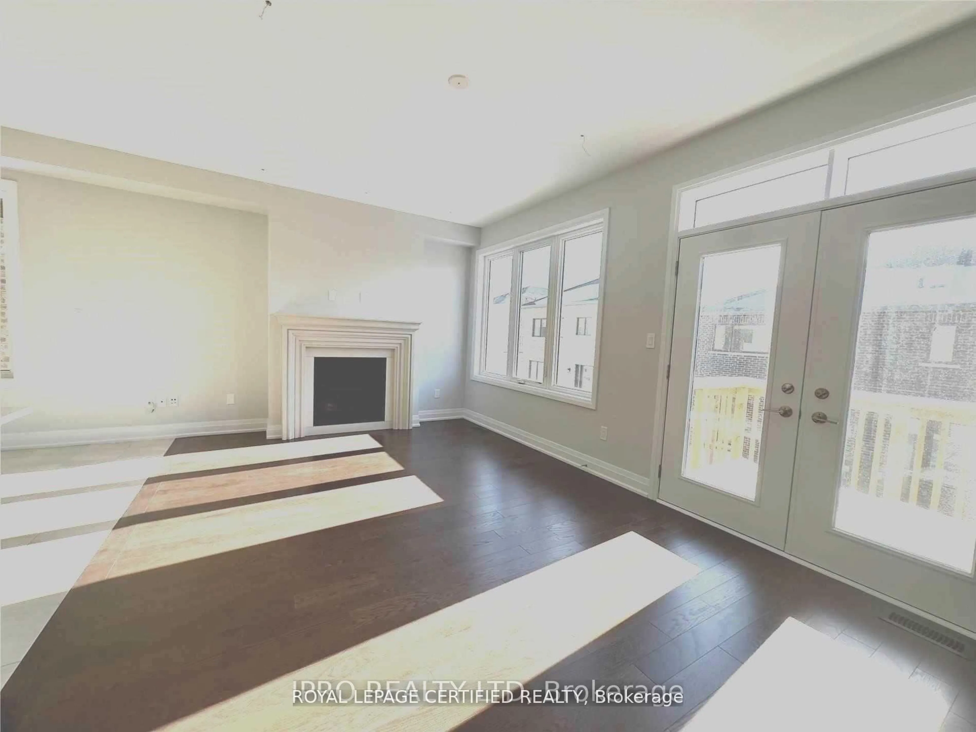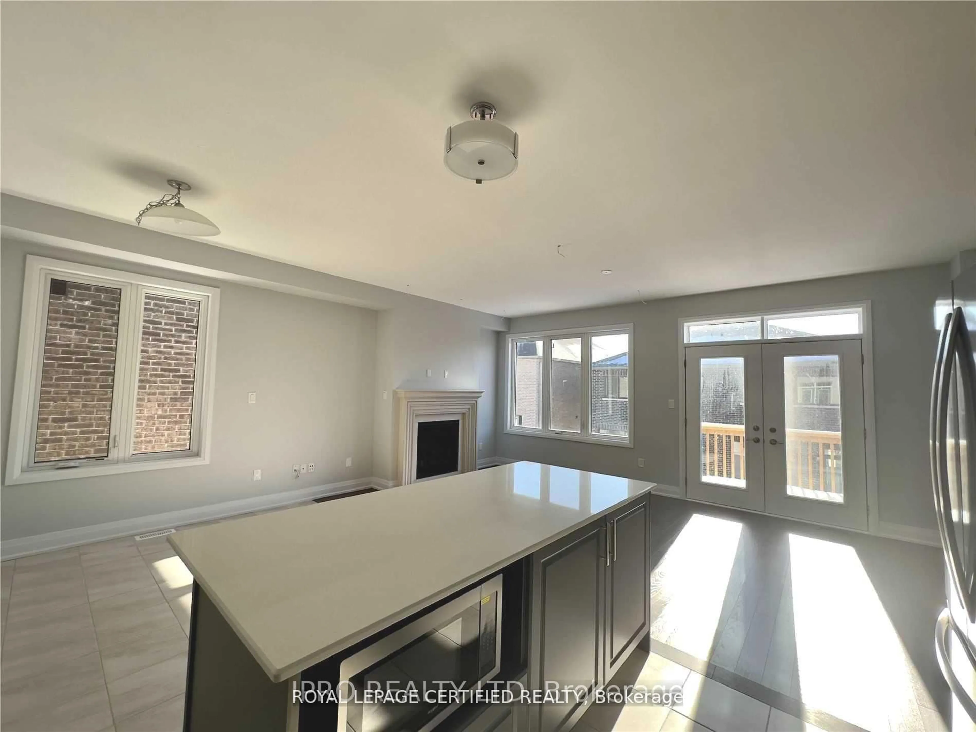30 Periwinkle Rd, Springwater, Ontario L9X 2C8
Contact us about this property
Highlights
Estimated valueThis is the price Wahi expects this property to sell for.
The calculation is powered by our Instant Home Value Estimate, which uses current market and property price trends to estimate your home’s value with a 90% accuracy rate.Not available
Price/Sqft$349/sqft
Monthly cost
Open Calculator
Description
This less than 3 years new home with 2020 sqft of above grade living space features 9" ceiling on main floor with high end finishes includes a Living room fire place and modern kitchen. 4 good size Bedrooms and 3 full washrooms on second level. A rare walkout basement awaits your creative touch.
Property Details
Interior
Features
Main Floor
Living
5.94 x 3.44Dining
3.26 x 3.6Kitchen
2.47 x 3.6Exterior
Features
Parking
Garage spaces 1
Garage type Attached
Other parking spaces 2
Total parking spaces 3
Property History
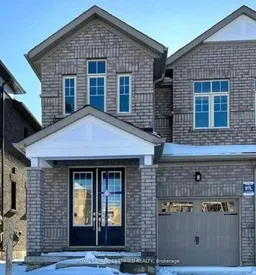 29
29