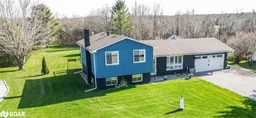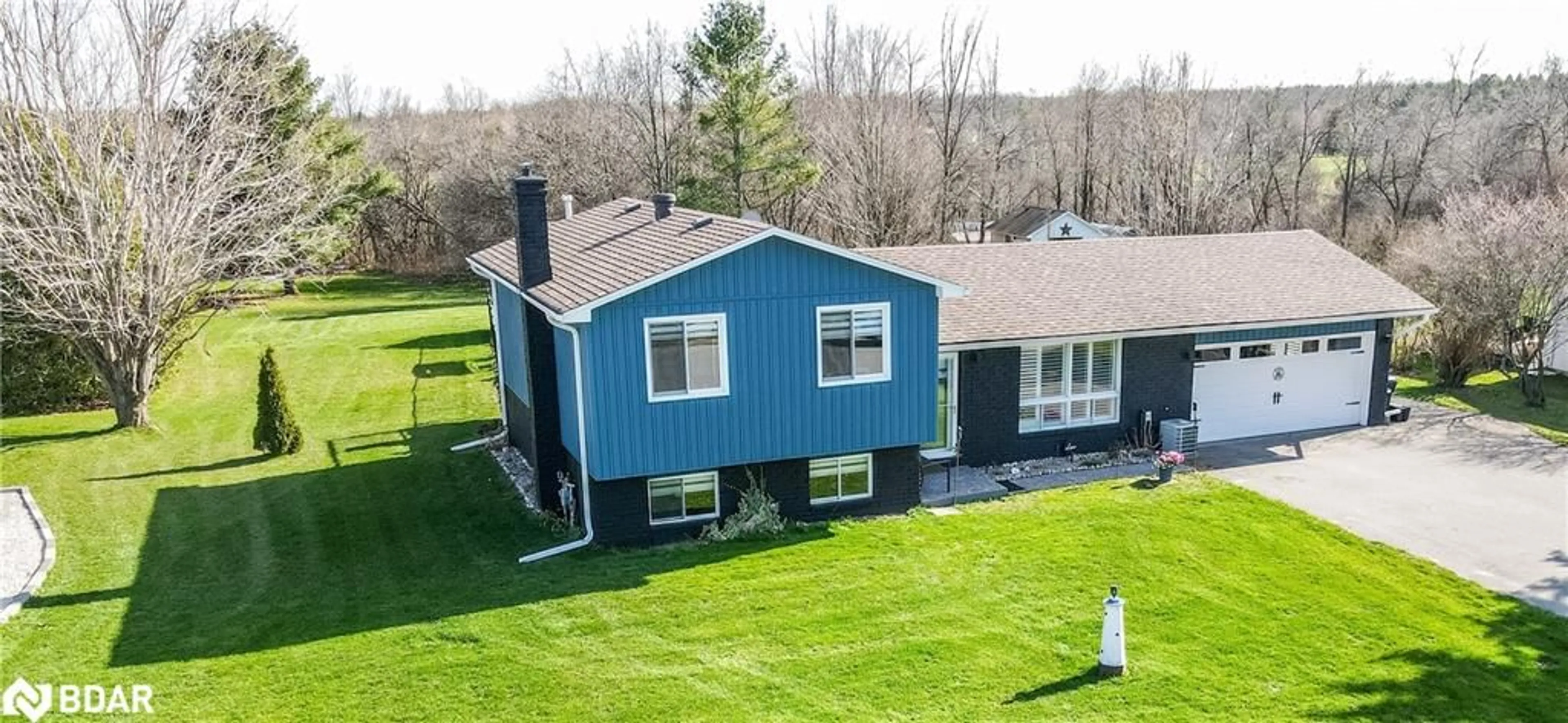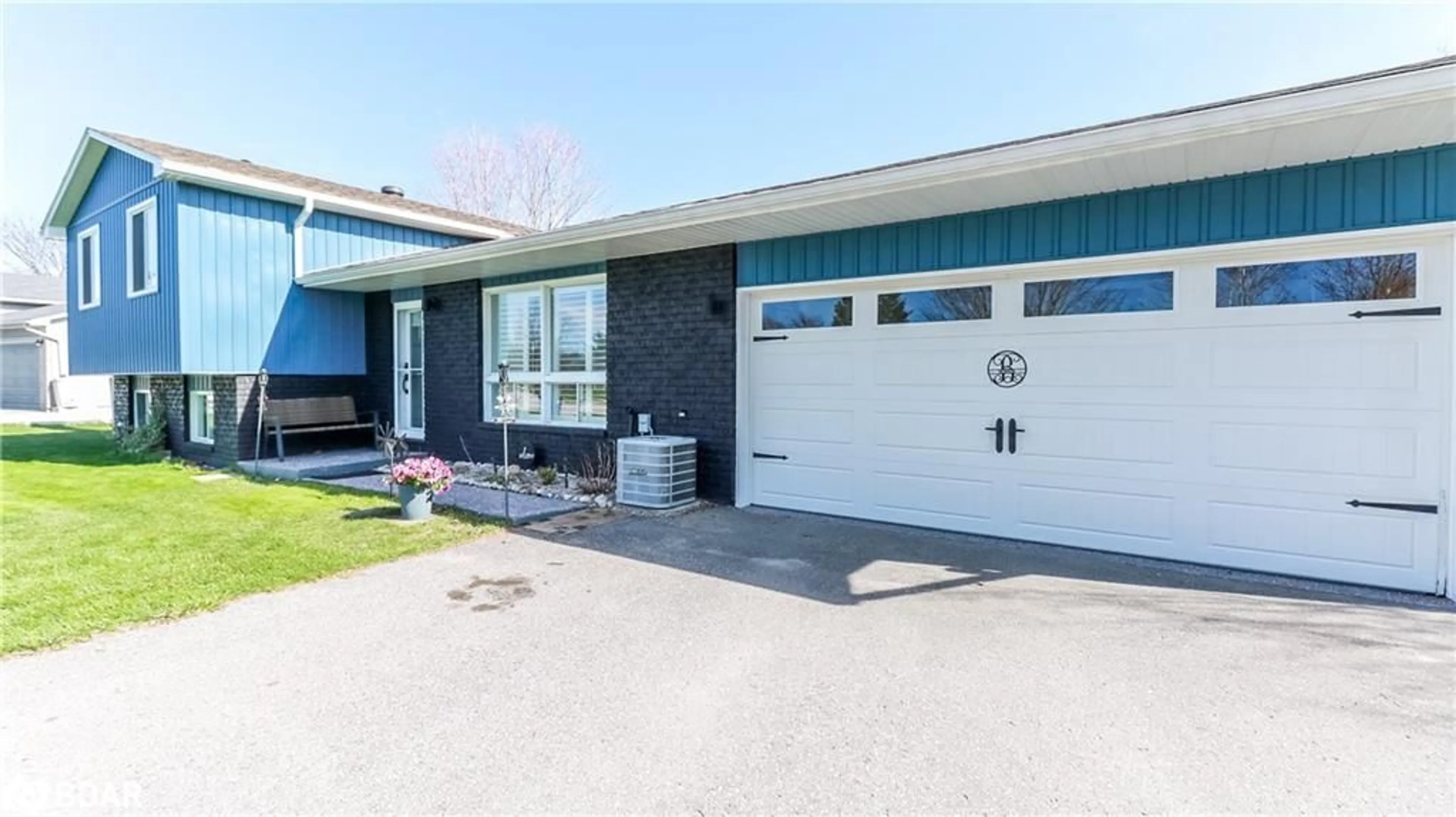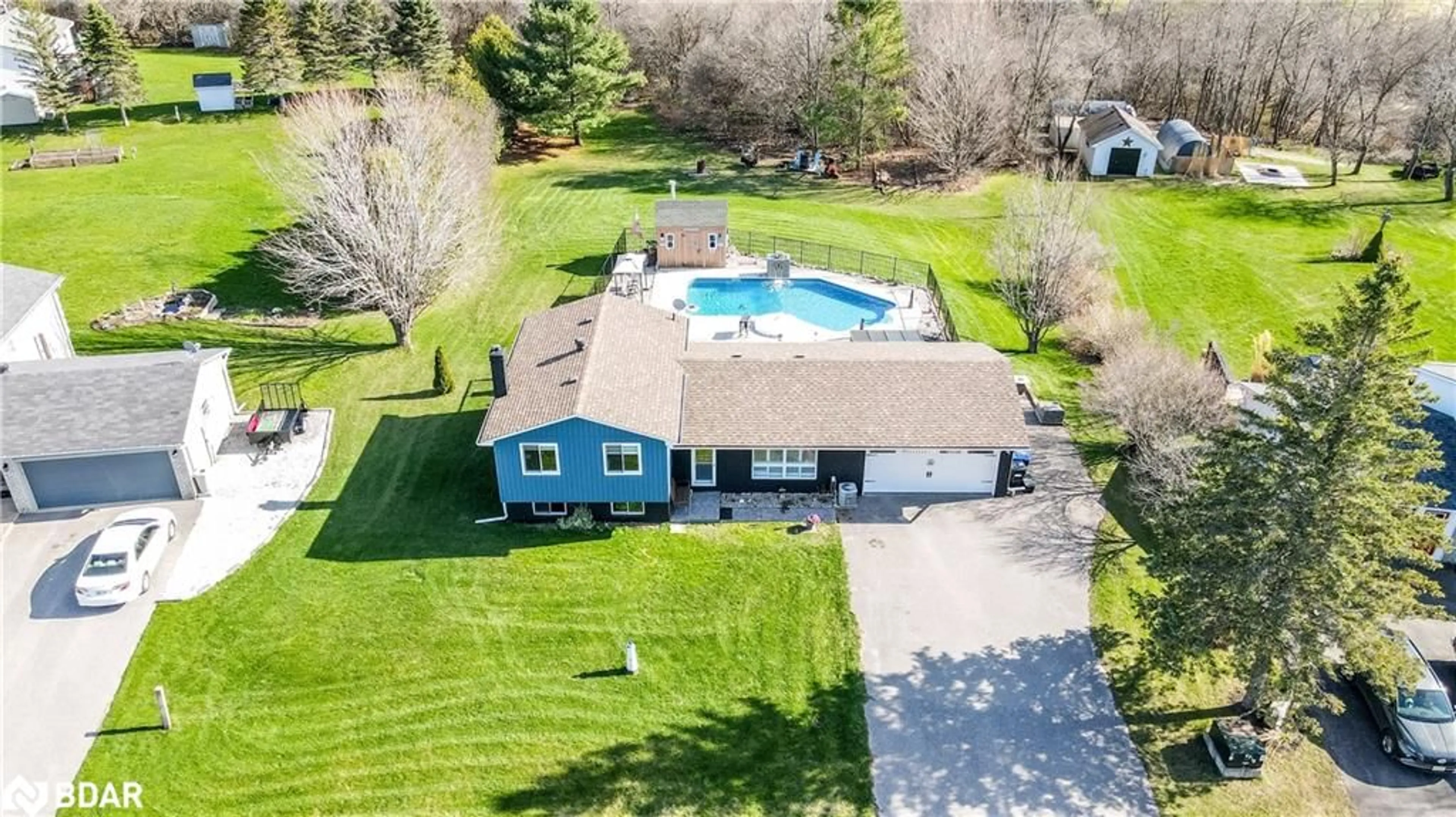3 St Patricks Dr, Phelpston, Ontario L0L 2K0
Contact us about this property
Highlights
Estimated ValueThis is the price Wahi expects this property to sell for.
The calculation is powered by our Instant Home Value Estimate, which uses current market and property price trends to estimate your home’s value with a 90% accuracy rate.$745,000*
Price/Sqft$526/sqft
Days On Market11 days
Est. Mortgage$3,972/mth
Tax Amount (2023)$2,830/yr
Description
Opportunity Knocks! Say Hello to low taxes & Fiber Optic 1 GB Internet Speeds while being a short 15 min drive to shopping / dining on Bayfield St Barrie! A host of upgrades and fine features await you in this Leo Procee built beauty that backs onto Marl Creek. You can clear a walking path to the creek (as many on this side of the street have done), add a sitting space and have a house & cottage all in one! Very large .7 acre private lot w/ 54 ft 2 level deck and gazebo w/ direct wired internet for TV. 19x35 Lazy L inground pool and spill over spa with new liner 2022. Pool was completed Sept 2014 and has 60 amp panel. Dual Pool/Spa heater, stamped concrete deck & shed, ozone cleaning system (uses virtually no chemicals & produces crystal clear water), cartridge filter system, waterfall and deck jets run off sep efficient pump, winter safety cover. Cost efficient to heat as deep end is less than 6ft w/ safety ledge. Pool was designed for safety and economics. House has upgrades galore! 2 x 6 walls and low heat costs, Updated Kit w/ California knock down ceilings, island w/ prep sink & all in 1 washer/dryer, quartz countertops, , all newer windows / doors on main /upper level except living room. 2 fireplaces., hardwood except bedrooms, Remodeled baths, lower bath currently a powder/tanning room, is rough in for tub or shower if needed. All trim and closet doors updated, Enlarged front bedroom windows, walk outs from master & kitchen to pool. Replaced siding, facia, soffits, eaves, shingles. Newly drywalled garage w/ enlarged window, new front & rear doors. 200 amp service! Full driveway pave in 2015, Stone remains on site for new front walk or another pool patio, full size washer/dryer in unfinished basement which awaits your plans, motorized blinds w/ remotes in kitchen / master, top end blinds & lighting throughout. superb appliance package. This home should go on your list as summer is right around the corner! **Seller is a Registered Salesperson with RECO**
Property Details
Interior
Features
Main Floor
Living Room
4.72 x 3.35california shutters / crown moulding / hardwood floor
Eat-in Kitchen
6.55 x 3.15crown moulding / double vanity / fireplace
Exterior
Features
Parking
Garage spaces 2
Garage type -
Other parking spaces 6
Total parking spaces 8
Property History
 50
50




