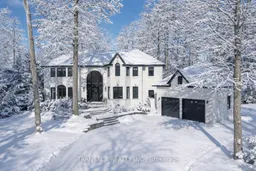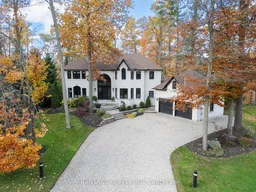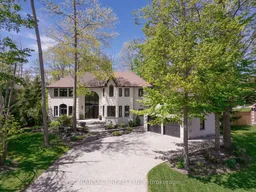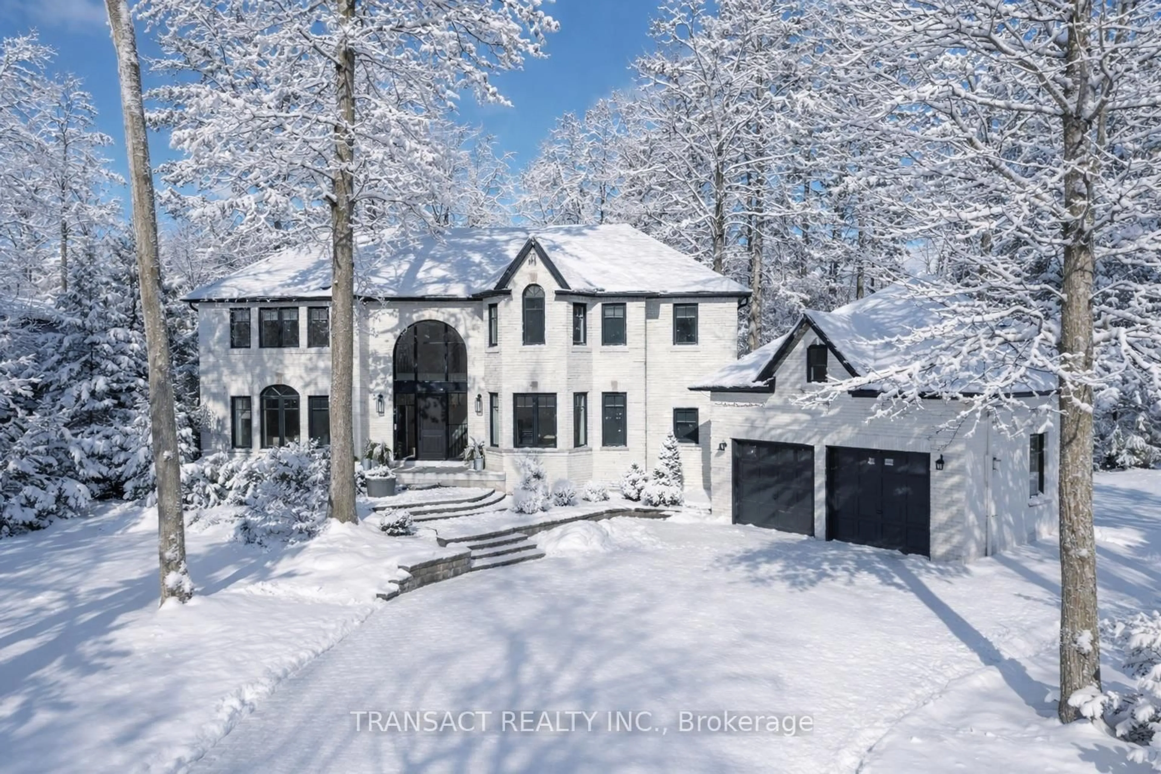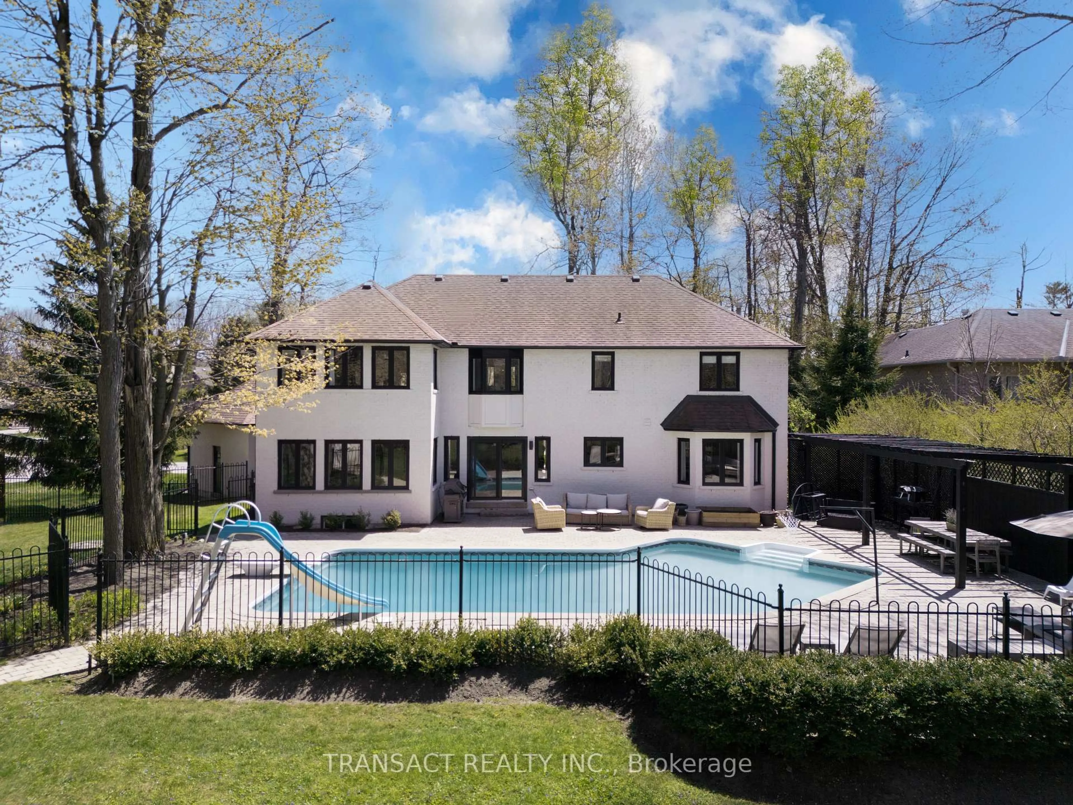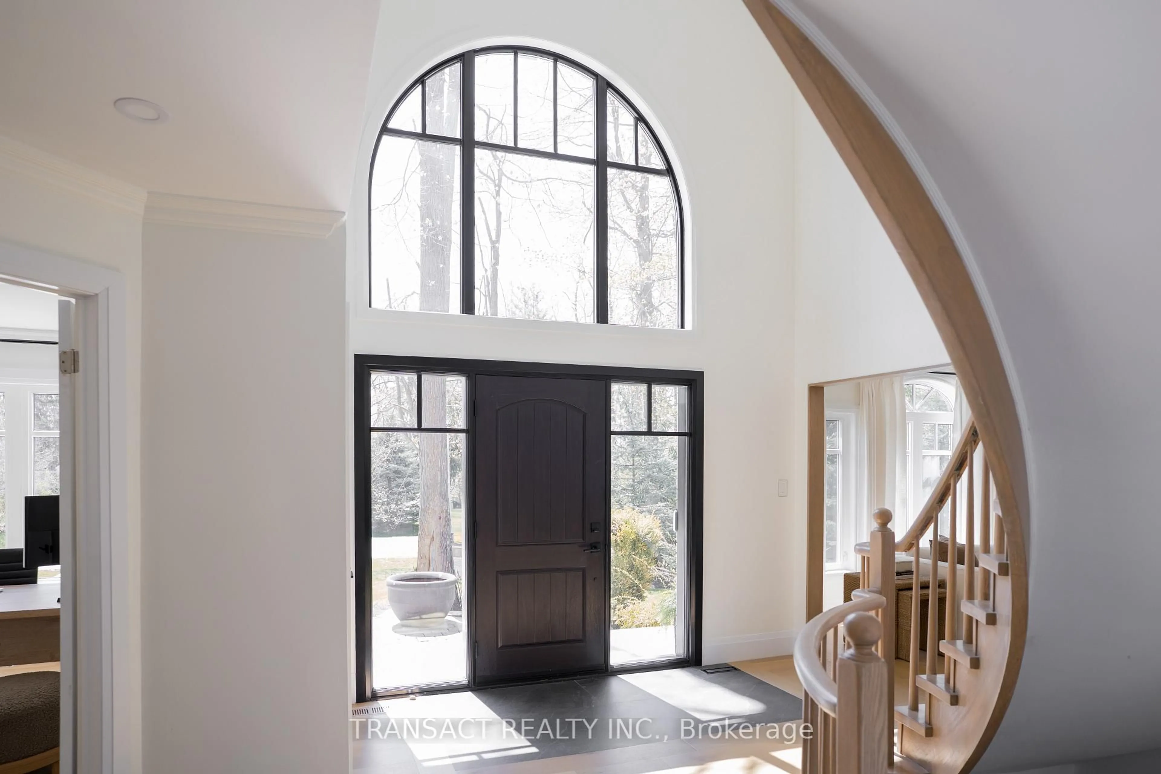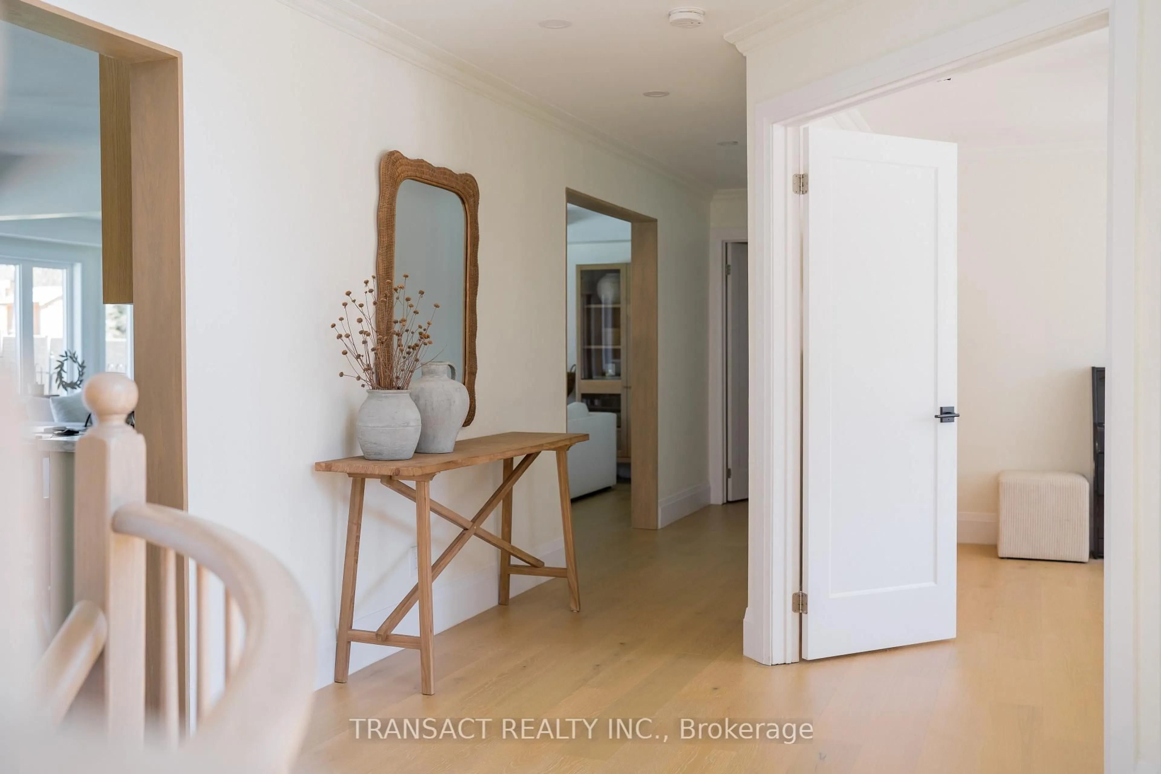28 Alana Dr, Springwater, Ontario L9X 0S1
Contact us about this property
Highlights
Estimated valueThis is the price Wahi expects this property to sell for.
The calculation is powered by our Instant Home Value Estimate, which uses current market and property price trends to estimate your home’s value with a 90% accuracy rate.Not available
Price/Sqft$509/sqft
Monthly cost
Open Calculator
Description
A private backyard retreat with a heated saltwater pool, multiple seating areas, and mature landscaping - ideal for relaxing, hosting friends, or spending time with family.This beautifully redesigned Stonegate Estates home offers 3,600+ sq. ft. of turn-key living, professionally curated and featured on HGTV and Home Network. Inside, the main living spaces are bright and spacious, with custom millwork and designer finishes throughout. The kitchen is designed for both everyday use and entertaining, featuring quartz countertops and stainless steel appliances.The primary bedroom is a true highlight, with a plaster fireplace, dry bar, 5-piece ensuite, and walk-in closet. Generously sized bedrooms all with custom built-ins, as well as a main floor home office adds comfort and practicality for family living.Extensive upgrades completed between 2022-2024, including the pool heater and saltwater conversion.A rare opportunity to own a thoughtfully designed, move-in-ready home in one of the area's most sought-after communities.
Property Details
Interior
Features
Main Floor
Dining
4.7 x 3.74Hardwood Floor
Living
4.96 x 4.34hardwood floor / Dry Bar / O/Looks Living
Breakfast
4.05 x 3.1Hardwood Floor
Kitchen
4.05 x 3.8hardwood floor / Quartz Counter / Pantry
Exterior
Features
Parking
Garage spaces 2
Garage type Attached
Other parking spaces 9
Total parking spaces 11
Property History
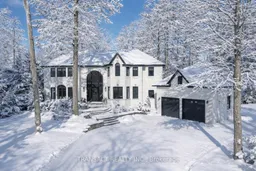 48
48