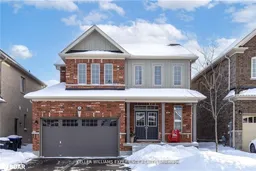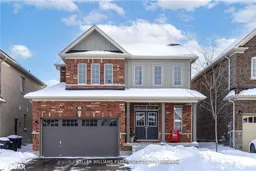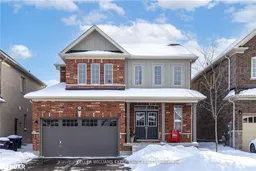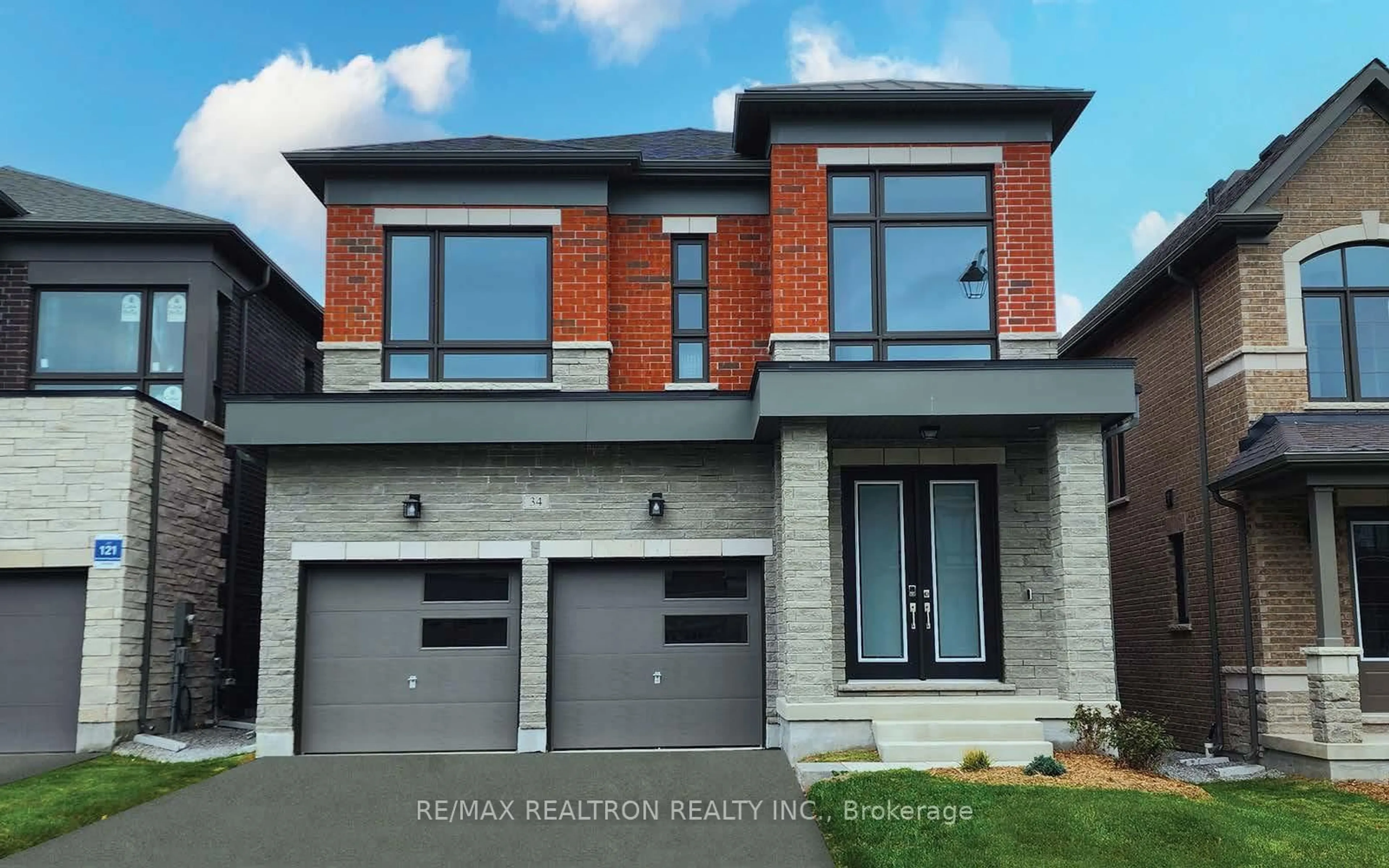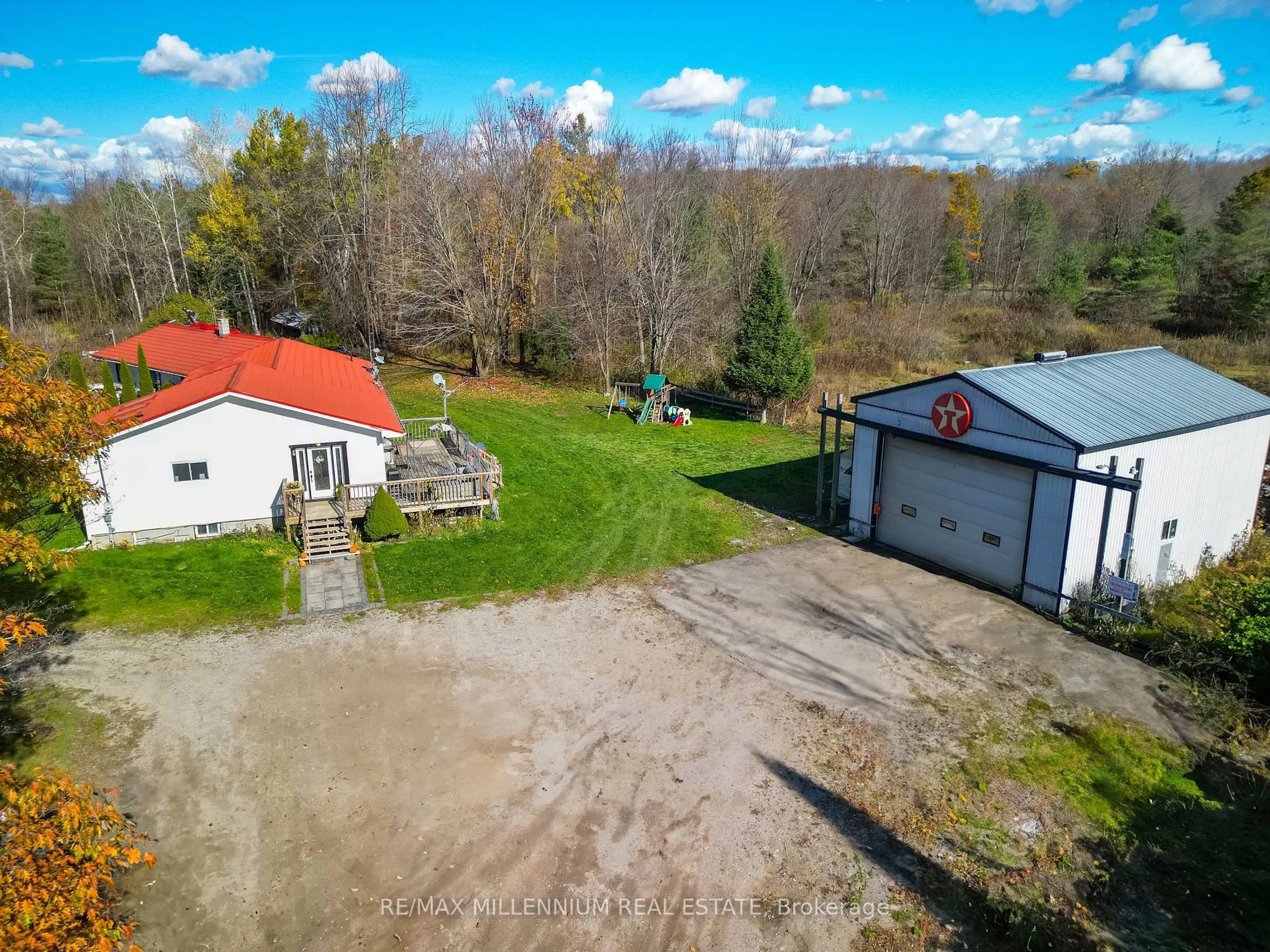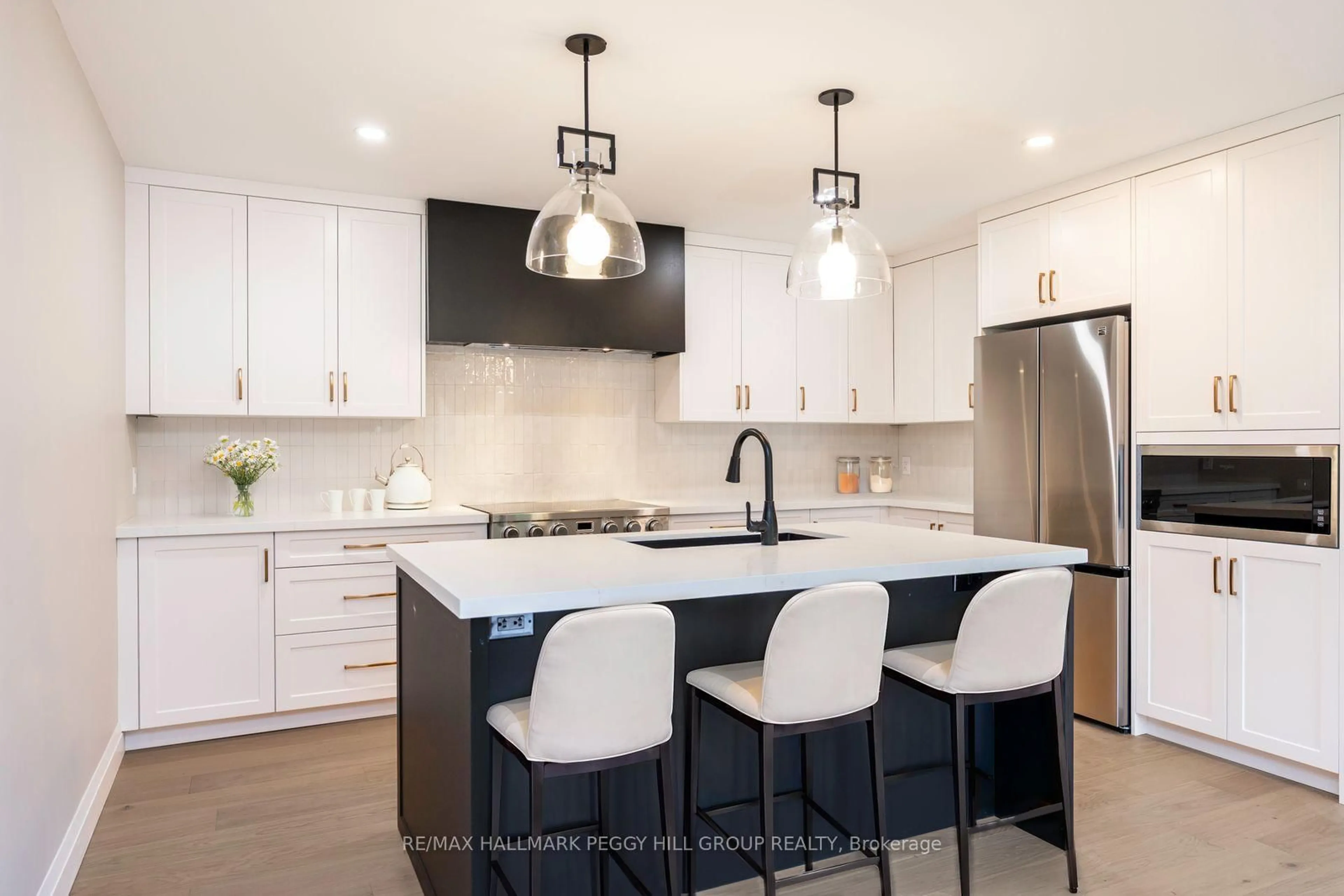**OPEN HOUSE SAT & SUN MAY 31 & JUN 1 2PM-4PM**Welcome to the Stone Manor Woods community, one of the most sought-after areas on a traffic-free circle. This home boasts exceptional curb appeal, a welcoming front porch, and a bright entrance with nine-foot ceilings. The chef-inspired kitchen features upgraded cabinetry, quartz countertops, a custom backsplash, a large centre island, and high-end stainless steel appliances. It flows into a spacious dining area and a cozy living room which is open and bright. Upstairs, the layout ensures privacy with a convenient laundry room. The luxurious primary bedroom includes a spa-like en suite with dual sinks, a soaker tub, a glass-enclosed shower, and a walk-in closet. Two additional bedrooms share a Jack-and-Jill bath, and the fourth bedroom has its own nearby bathroom. More then enough room for family, without feeling like you are living on top of each other.Located near ski hills, farmers' markets, and nature trails, this modern home offers suburban tranquility with easy access to Barrie's shopping, dining, and beaches.
Inclusions: Other
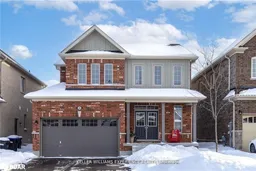 35
35