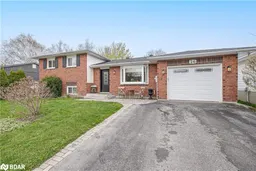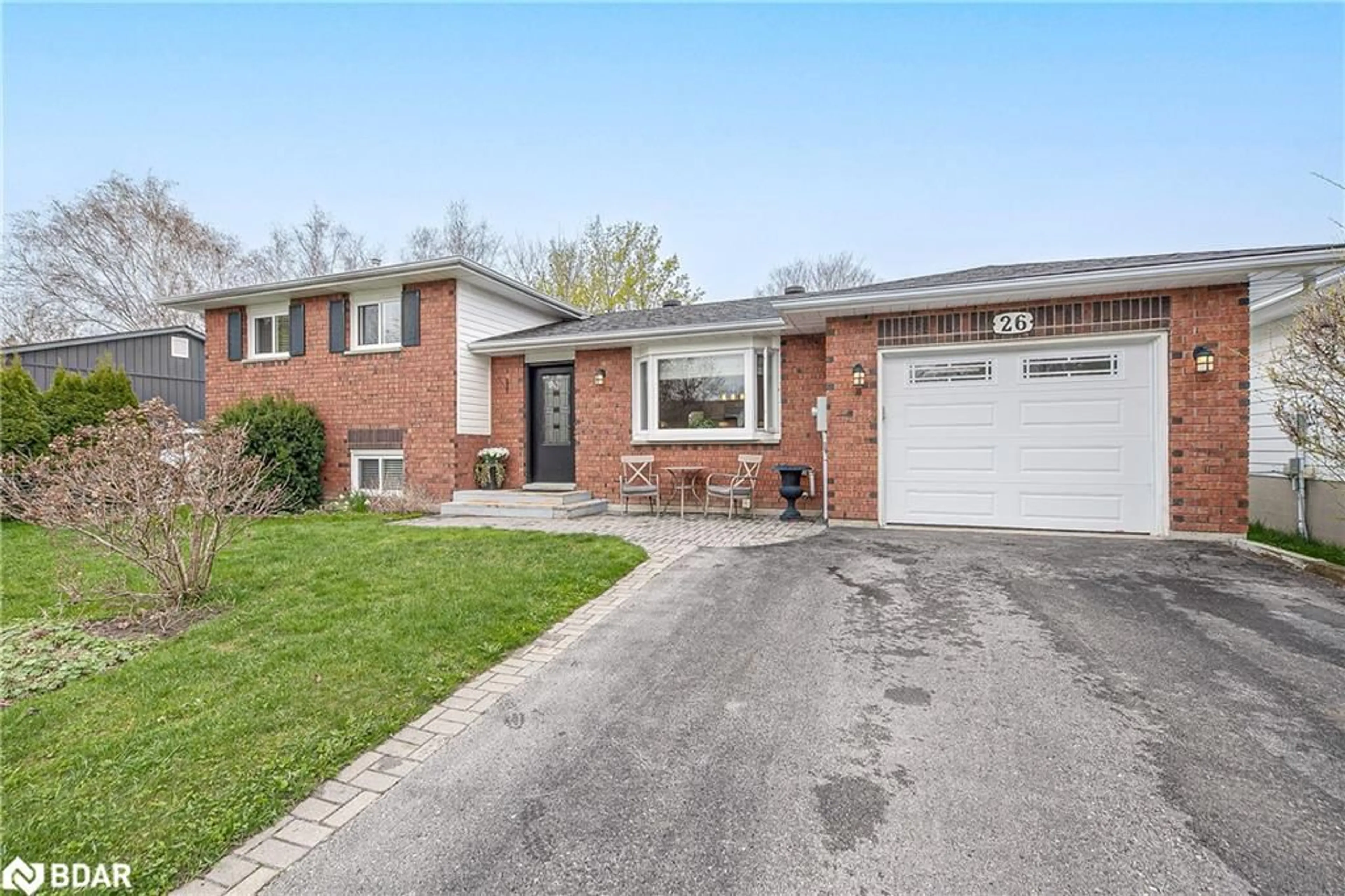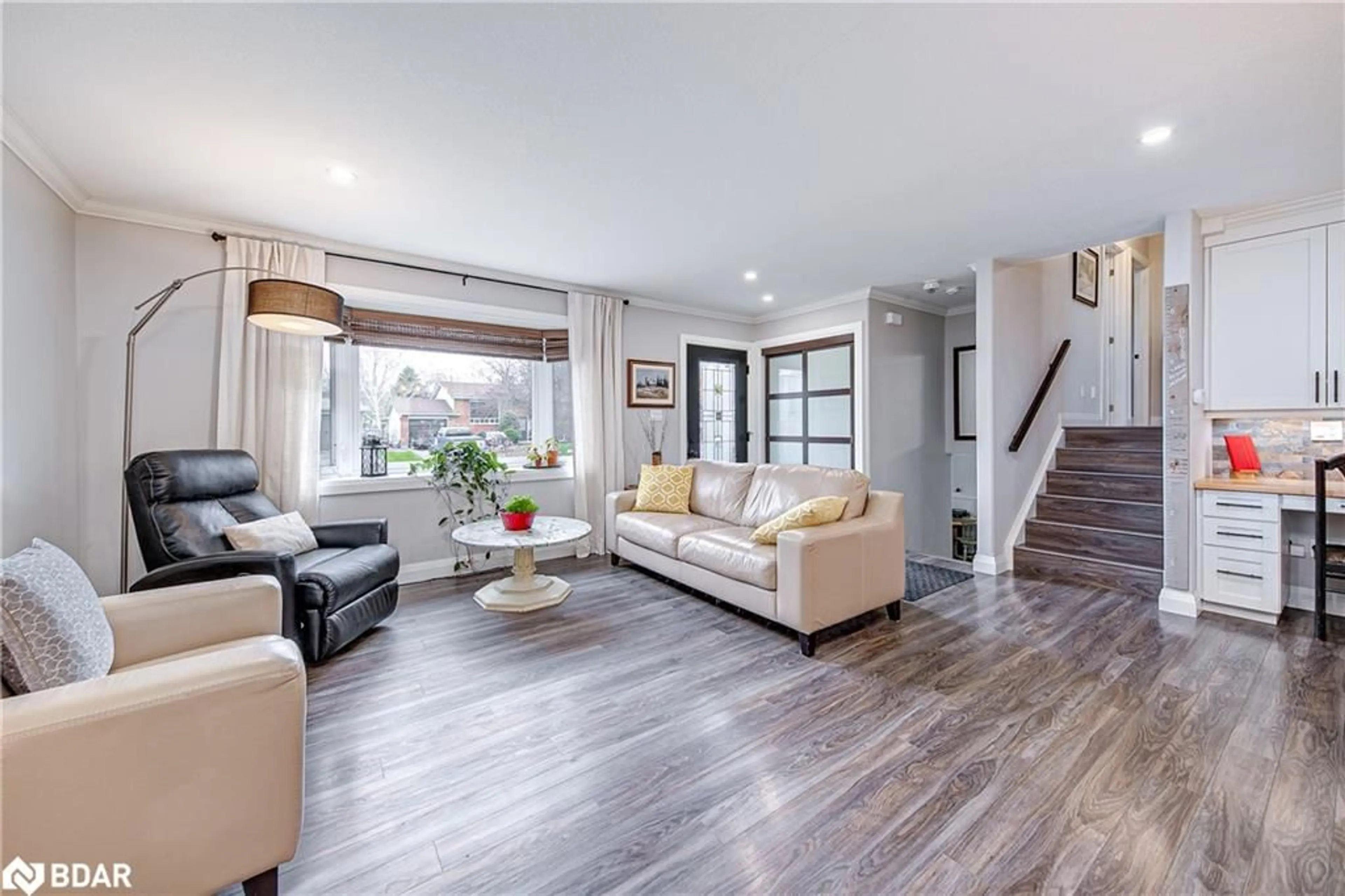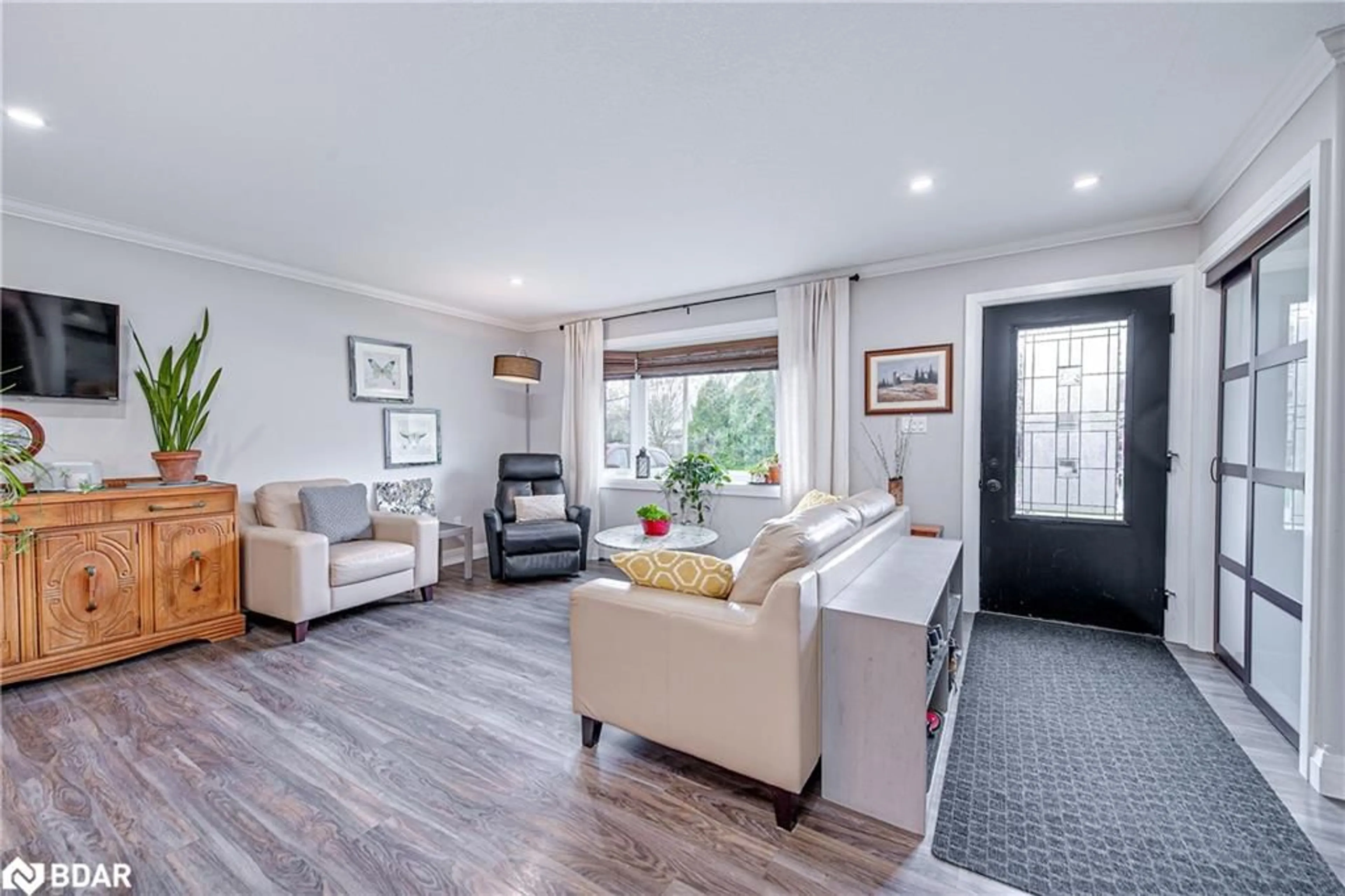26 Centennial Ave, Elmvale, Ontario L0L 1P0
Contact us about this property
Highlights
Estimated ValueThis is the price Wahi expects this property to sell for.
The calculation is powered by our Instant Home Value Estimate, which uses current market and property price trends to estimate your home’s value with a 90% accuracy rate.$613,000*
Price/Sqft$534/sqft
Days On Market19 days
Est. Mortgage$3,431/mth
Tax Amount (2023)$2,717/yr
Description
Move in, unpack and relax...the pictures say it all. Upon entering this beautiful home you are greeted with open concept livingroom and kitchen, inside entry to garage, and large island great for family or entertaining friends. One level up brings you to the first of 2 bathrooms and 3 bedrooms while down one level brings you to a large, spacious family room with warm, welcoming gas stove. In the lowest level provides a 2nd bathroom, den, laundry and 2nd direct entrance into garage on this large 60' wide lot. Situated in a quiet family-oriented neighbourhood in this amazing community, Elmvale offers shopping and restaurants including grocery, Tim Hortons and LCBO, 3 schools, arena, Spring Maple Syrup Festival, Fall Fair and so much more. Imagine your carefree days this summer at the local splash pad, gardening or just relaxing on the back deck or by the fire pit. Book your showing today.
Upcoming Open House
Property Details
Interior
Features
Main Floor
Living Room
5.28 x 3.56Kitchen
5.97 x 3.63Inside Entry
Exterior
Features
Parking
Garage spaces 1
Garage type -
Other parking spaces 2
Total parking spaces 3
Property History
 37
37




