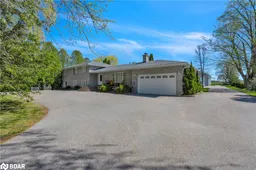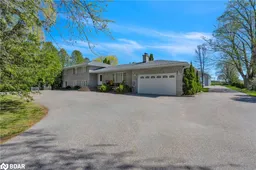Nestled on 6.5 acres of lush land, this stunning farm style home boasts elegance and functionality. With 6 bedrooms, 4 bathrooms and a sun room, it offers ample space for family and guests. The property features 2 kitchens, perfect for culinary enthusiasts, and a 2-bedroom in law apartment with a separate entrance, ideal for multi-generational living. It comes with a Large 3,480 sq ft heated workshop with front door dimensions 14ft H x 12 ft W and Back door 12ft H x 10ft W, Barn, attached 2 car garage and an additional detached storage dwelling with 3 garage doors that cater to hobbyists and storage needs. You can relax in the sauna or entertain on the wooden deck overlooking picturesque views. Whether as a dream home or for farming pursuits, this residence offers endless possibilities for a harmonious lifestyle. Conveniently located near Highway 400, it offers easy access to urban amenities and recreational destinations like skiing resorts and Wasaga Beach. Close proximity to parks provides opportunities for leisurely strolls and picnics.Only a short drive away, discover a vibrant array of shops and restaurants, enhancing the convenience of this desirable location for both relaxation and everyday necessities.
Inclusions: Dishwasher,Dryer,Garage Door Opener,Refrigerator,Washer
 39
39



