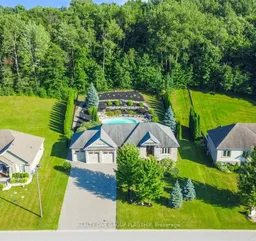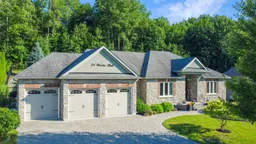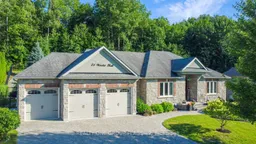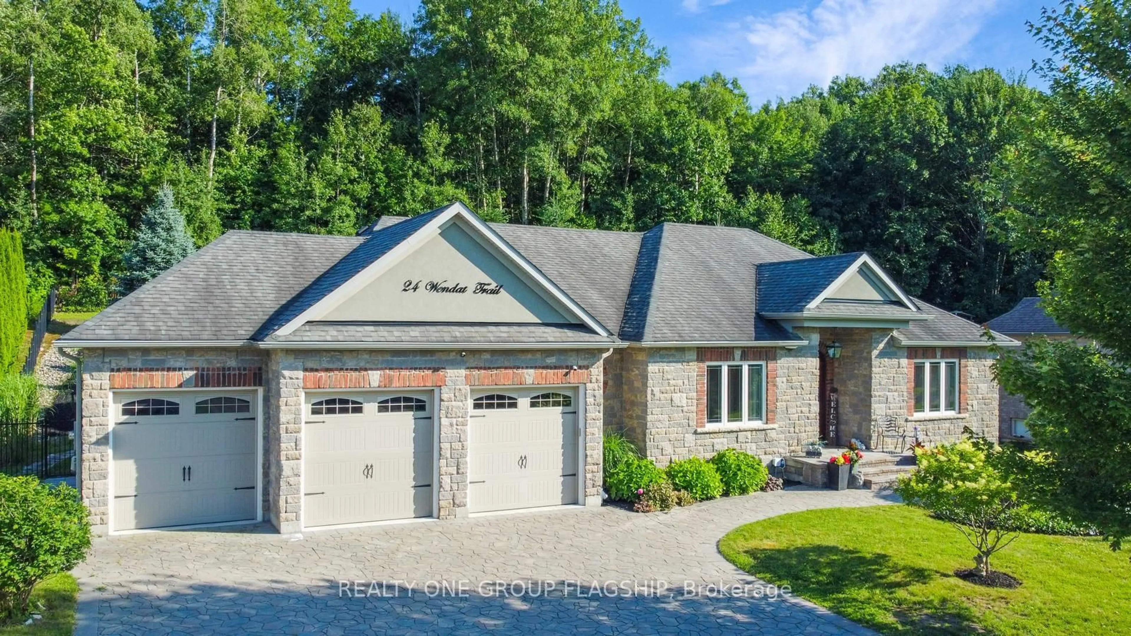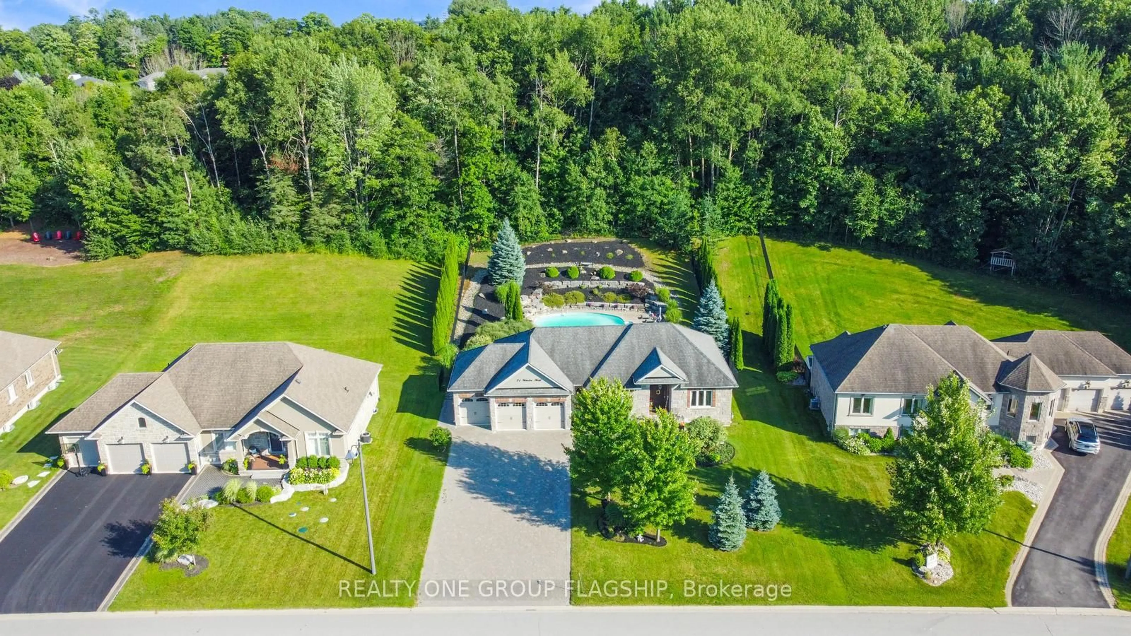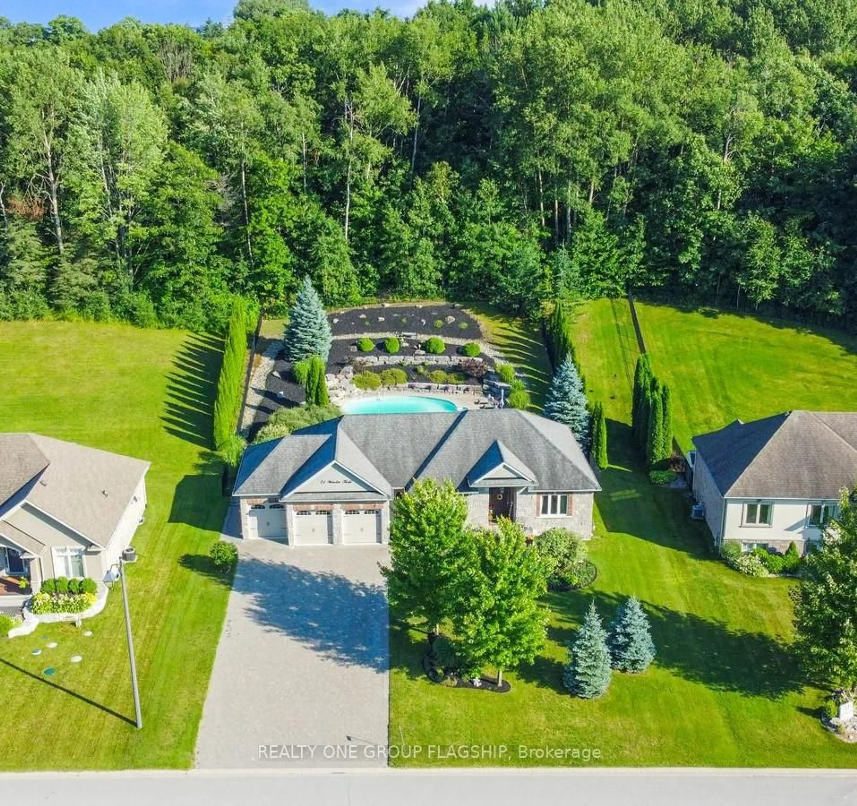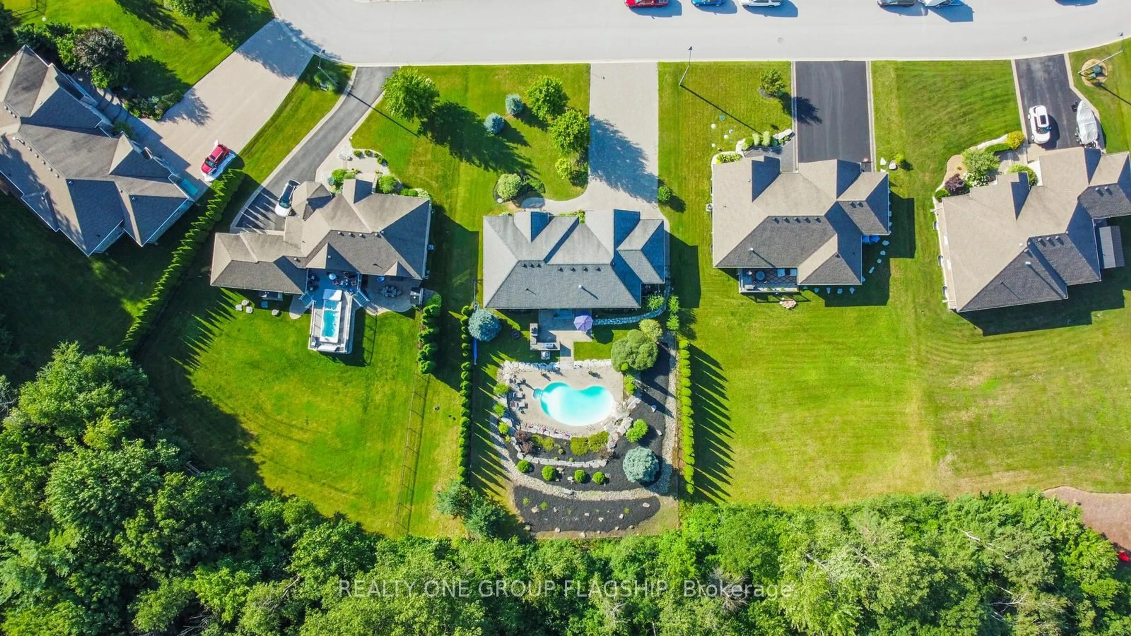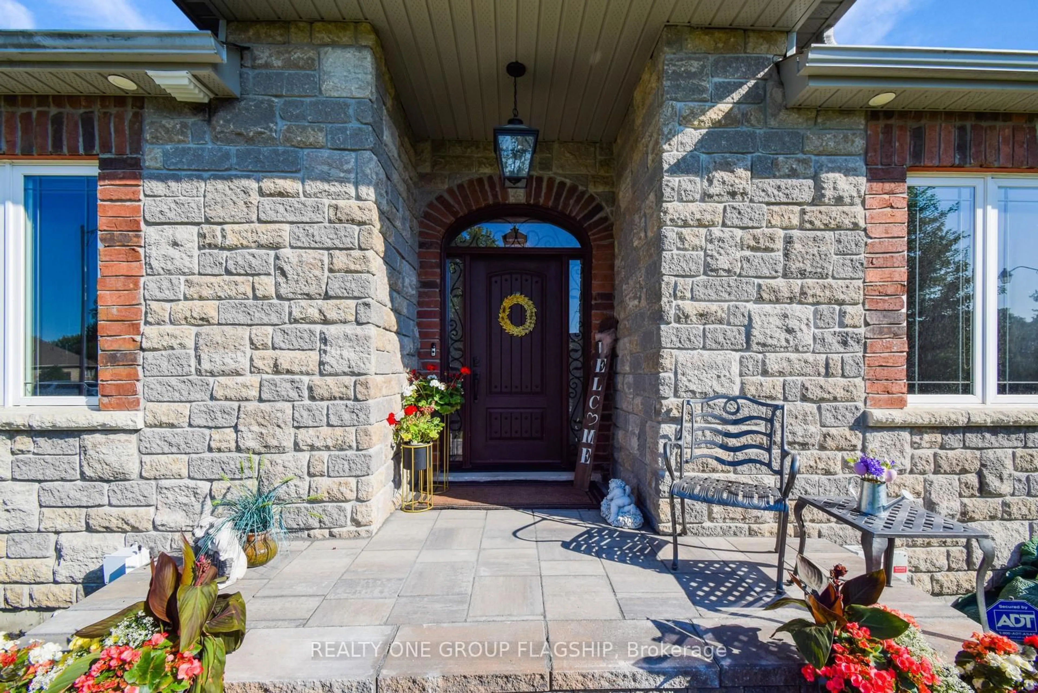24 Wendat Tr, Springwater, Ontario L4M 6T4
Contact us about this property
Highlights
Estimated valueThis is the price Wahi expects this property to sell for.
The calculation is powered by our Instant Home Value Estimate, which uses current market and property price trends to estimate your home’s value with a 90% accuracy rate.Not available
Price/Sqft$863/sqft
Monthly cost
Open Calculator
Description
Welcome to 24 Wendat Trail, located in the prestigious neighborhood of Carson Ridge Estates. This elegant home has 4+1 bed, 3 full washrooms with over 1700 sqft above ground (approx 3600 total finished livable space) 9 ft ceilings, cathedral ceiling in the family room and a backyard Oasis with extensive custom landscaping, in ground heated pool, outdoor cooking area/fireplace, 3 car garage with high ceiling and separate basement entrance (12 car parking total). Full in ground irrigation system and outdoor lighting system both with smart controls. Many upgrades with recent renovations of all bathrooms and the basement. Close proximity to all major shopping, schools, medical and pharmacy just a 5 minute drive from the home. You can experience luxury estate living yet conveniently located close to everything for your living needs. Golf clubs and ski resorts just a short drive away making it an ideal location for the both summer and winter activities for the entire family.
Property Details
Interior
Features
Main Floor
Kitchen
4.39 x 3.2Breakfast Bar / Backsplash / Stainless Steel Appl
Family
7.01 x 3.45Cathedral Ceiling / Large Window / W/O To Pool
3rd Br
3.65 x 3.044th Br
3.12 x 3.04Exterior
Features
Parking
Garage spaces 3
Garage type Attached
Other parking spaces 10
Total parking spaces 13
Property History
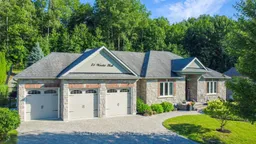 36
36