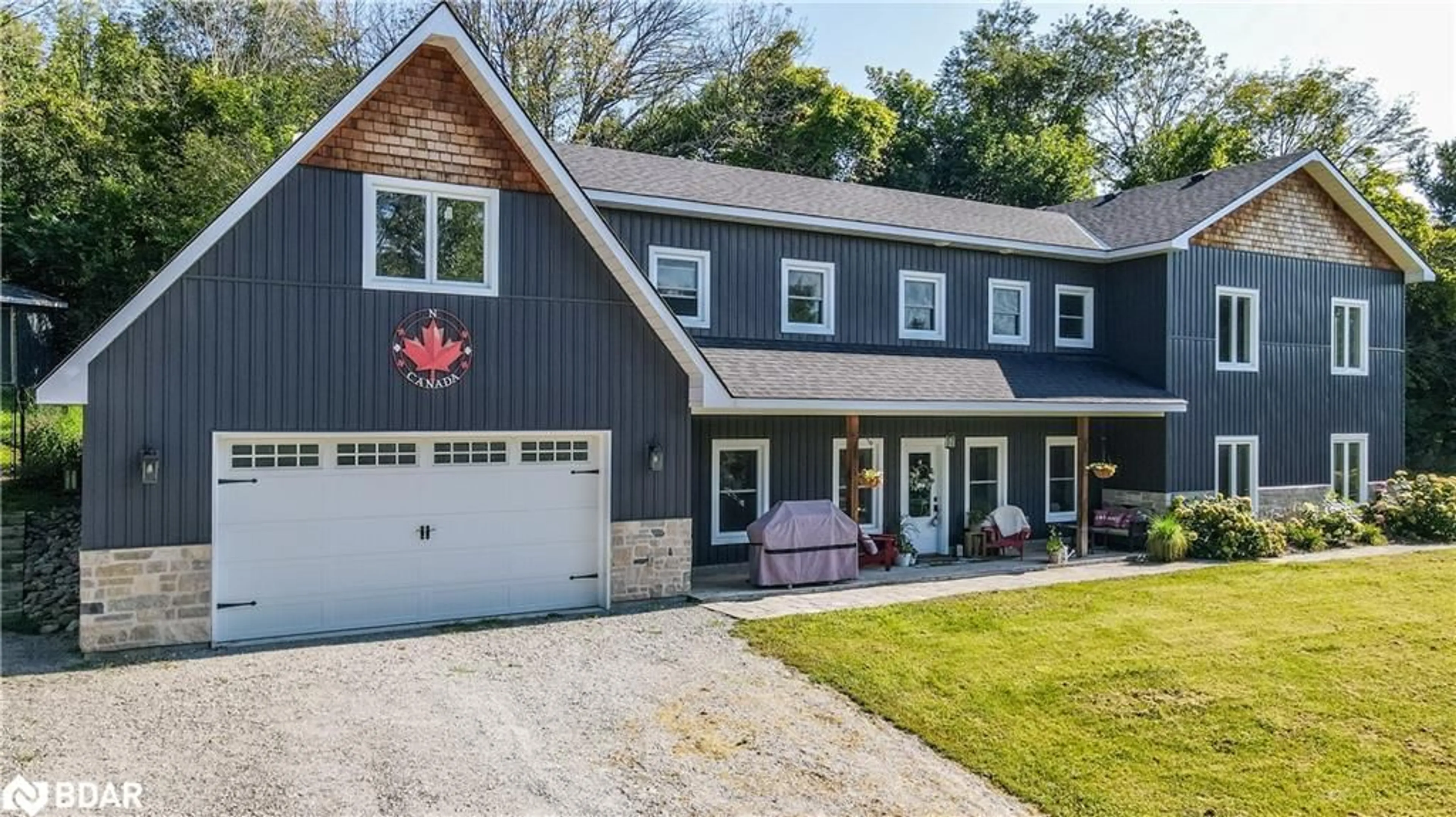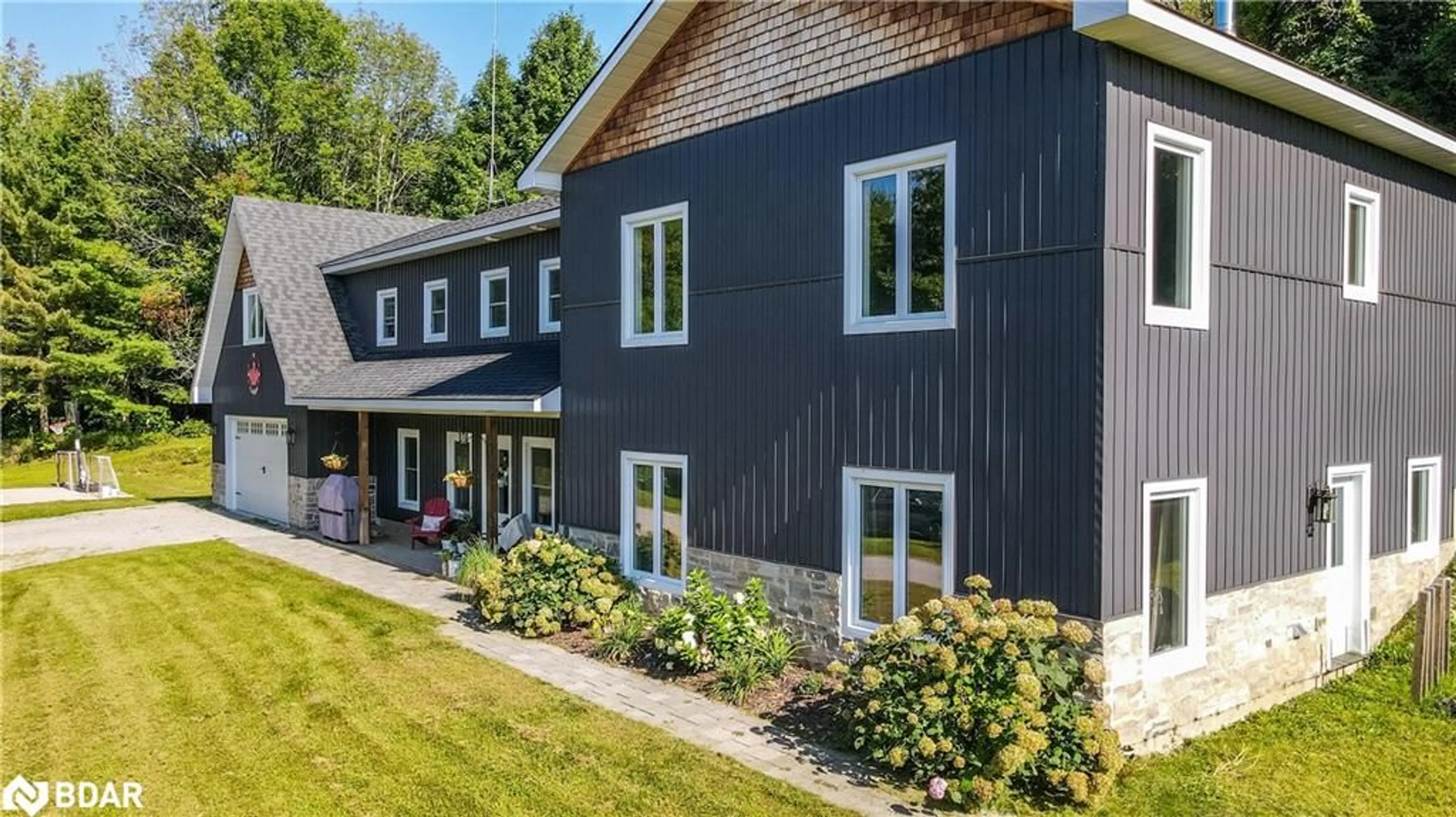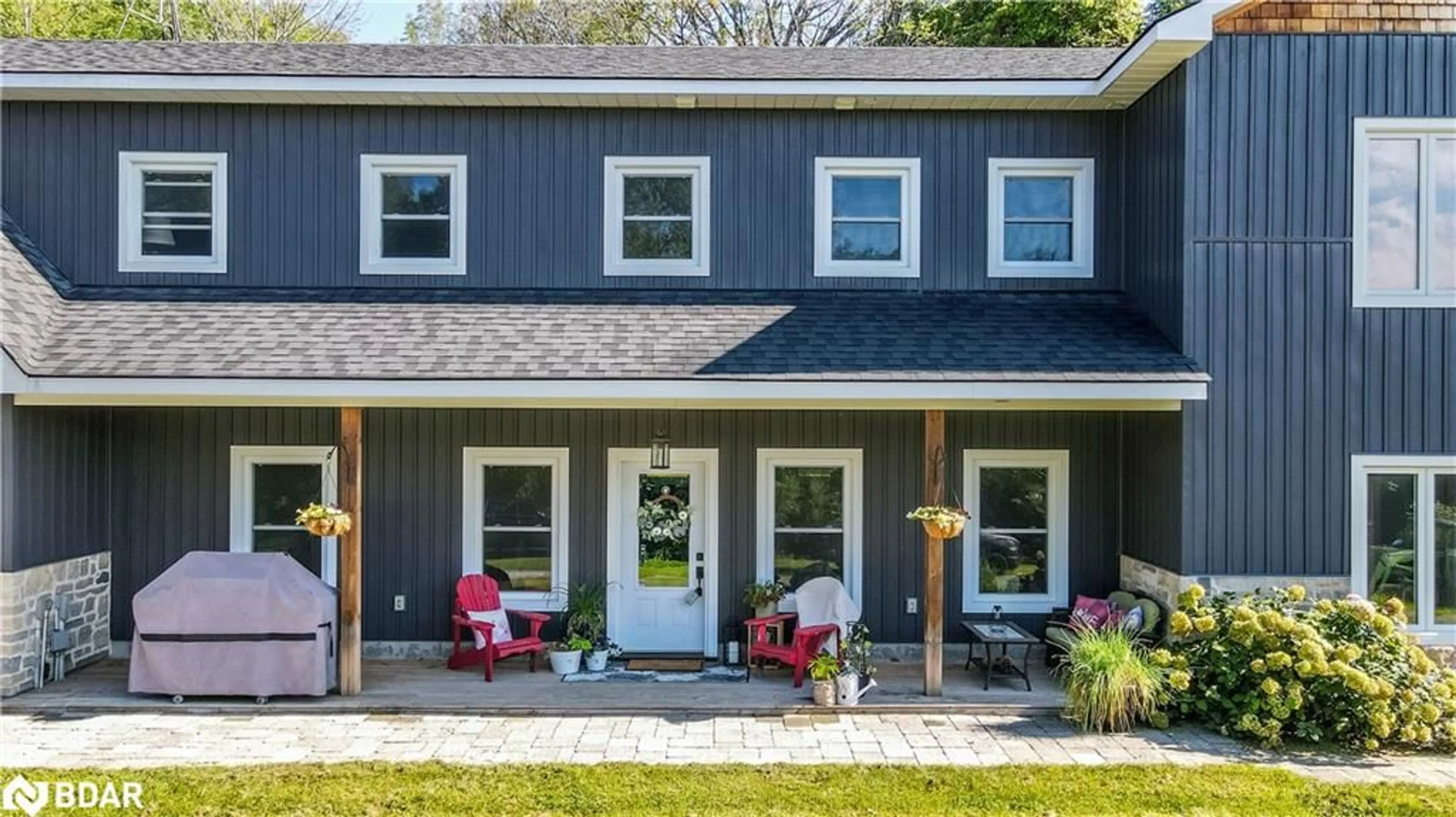2388 Mcdonald Rd, Elmvale, Ontario L0L 1P0
Contact us about this property
Highlights
Estimated ValueThis is the price Wahi expects this property to sell for.
The calculation is powered by our Instant Home Value Estimate, which uses current market and property price trends to estimate your home’s value with a 90% accuracy rate.$1,421,000*
Price/Sqft$555/sqft
Days On Market60 days
Est. Mortgage$6,438/mth
Tax Amount (2022)$5,662/yr
Description
Welcome to the peace and privacy of country living while still close to all amenities. Turn key, Custom built 3 plus 1 bedroom home with 2-4 piece baths and 1-2piece powder room. Option to make into 3 + 2 bedrooms. In floor heating and engineered hardwood flooring throughout main floor. Large great room with lots of natural light and wood fireplace to help with heating costs. Large eat in kitchen for entertaining or large gatherings. Heated floor in 2 car, deep garage. Large loft over garage with water available to finish to your liking. Only 20 minutes to Barrie. Close to numerous outdoor activities such as skiing, Wasaga beach golfing and more. Easy access to Hwy 400 for easy commute.
Property Details
Interior
Features
Main Floor
Eat-in Kitchen
6.50 x 4.24engineered hardwood / heated floor / inside entry
Dining Room
3.66 x 3.66engineered hardwood / heated floor
Great Room
7.92 x 5.21engineered hardwood / fireplace / heated floor
Bathroom
1.70 x 1.632-Piece
Exterior
Features
Parking
Garage spaces 2
Garage type -
Other parking spaces 6
Total parking spaces 8
Property History
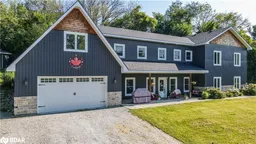 43
43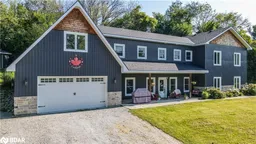 47
47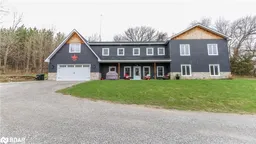 47
47
