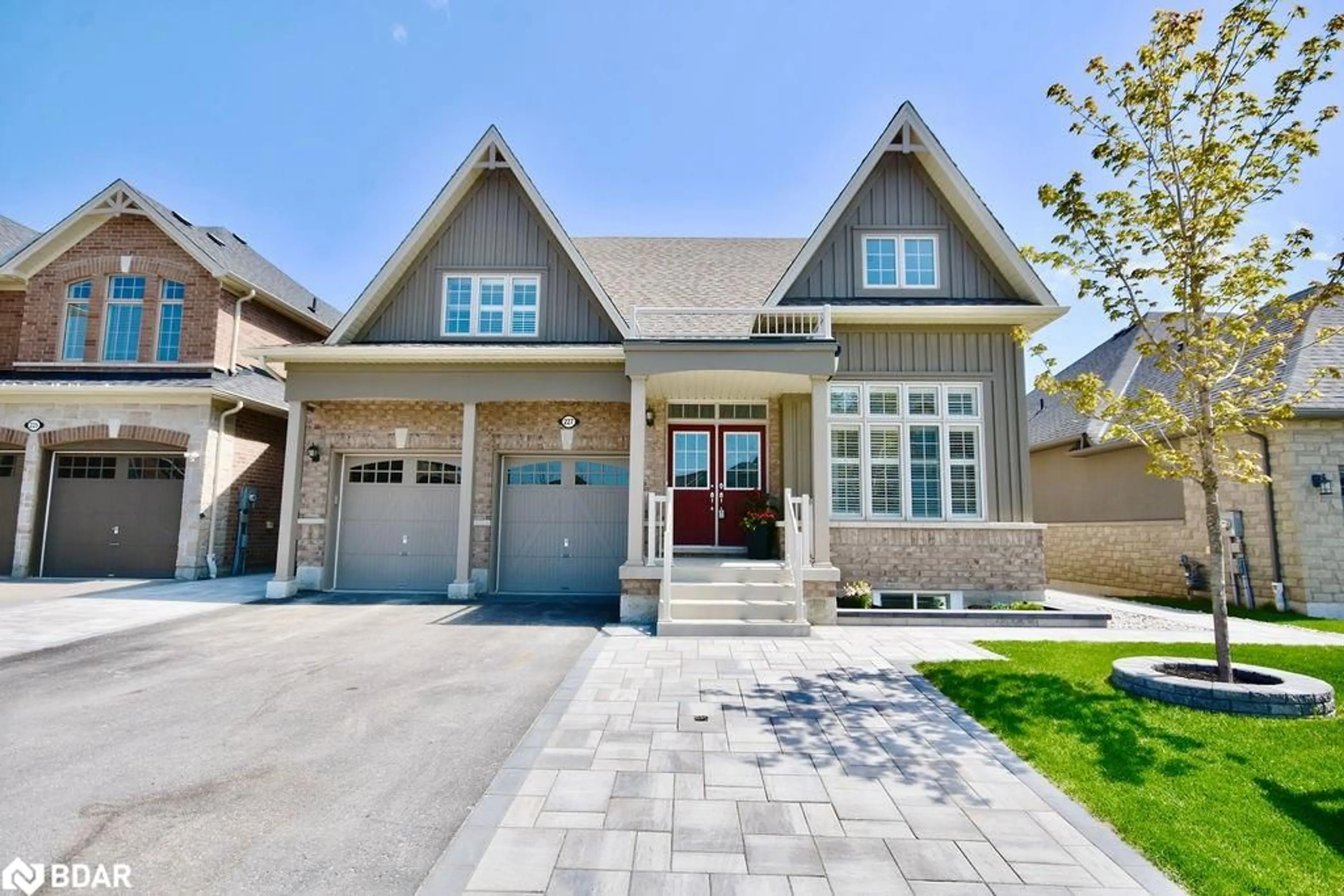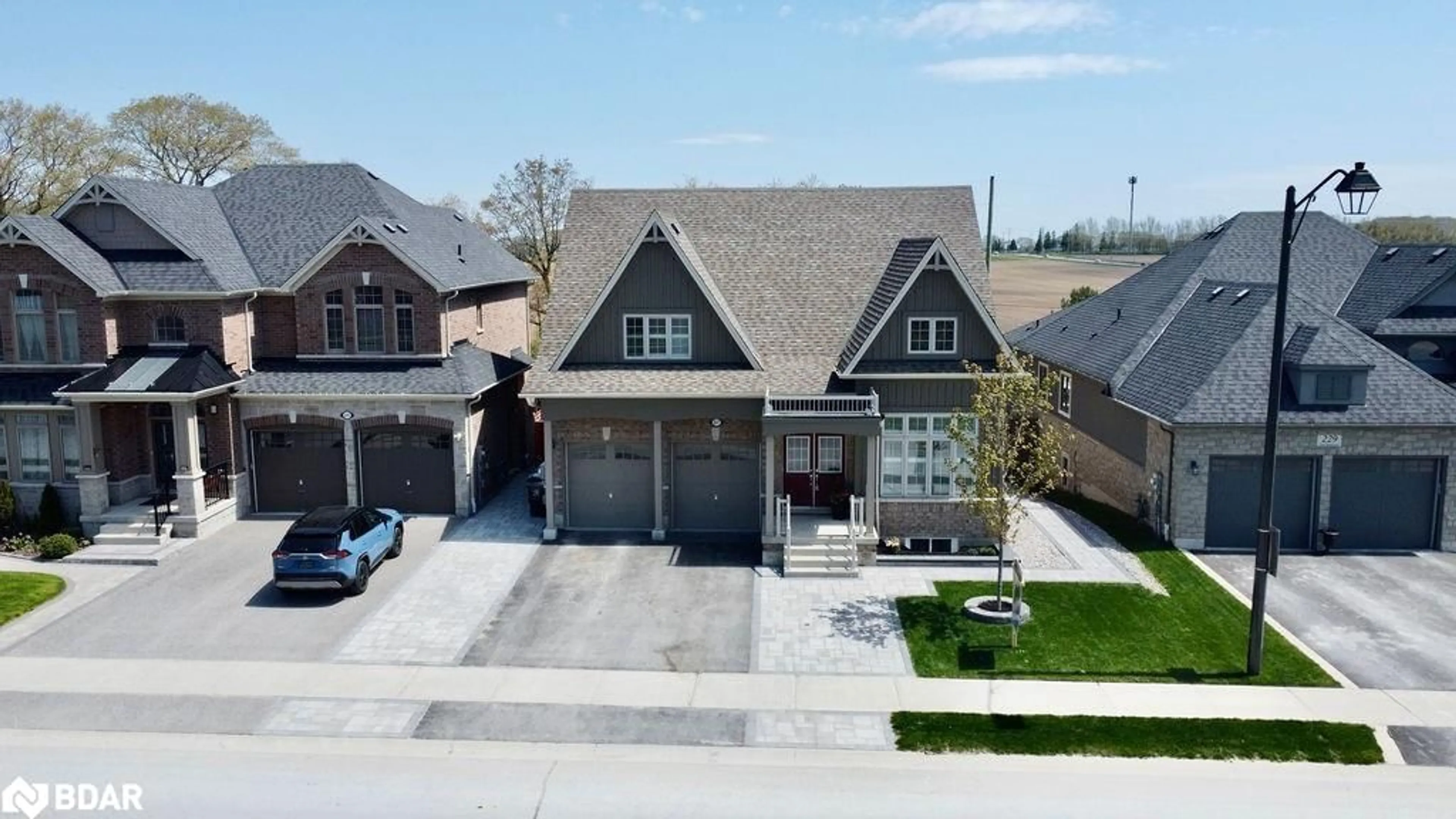227 Trail Blvd, Springwater, Ontario L9X 0S5
Contact us about this property
Highlights
Estimated ValueThis is the price Wahi expects this property to sell for.
The calculation is powered by our Instant Home Value Estimate, which uses current market and property price trends to estimate your home’s value with a 90% accuracy rate.$1,589,000*
Price/Sqft$332/sqft
Days On Market6 days
Est. Mortgage$6,270/mth
Tax Amount (2023)$5,565/yr
Description
Stunning Turnkey Multi Family Detached Home Comes Loaded With High End Upgrades And Is Sure To Impress! This bungaloft offers the primary bedroom on the main level which is perfect aging parents & multi generational families living all under one roof. Premium Lot 54ft By 163 ft With Views Of Farm Fields! Professionally Landscaped Property With Tons of Interlocked Walkways & Large Patio In Rear Yard. Offering Over 4,300 Sq Ft Of Fully Finished Living Space Throughout. Professionally Designed Legal Basement Unit With Walk-Out Basement Offers 3 Beds & 2Full Baths, Large Windows, In Suite Laundry For Both Units, Vinyl Plank Flooring Throughout, Separate 100-Amp Panel For The Basement Unit, Stunning Kitchen With Massive Island (Quartz Countertops) & Quality Stainless Steel Appliances. This legal apartment offers tremendous opportunity for the owner to generated excellent rental income to help offset overall expenses!! 2,700 Sq Ft In Main House Which Offers 4 Bedrooms (1 Bedroom At Entry Could Be Home Office) Plus 3 Full Baths. Brand New Engineered Hardwood Floors throughout main floor & Upper level in 2024. Upgraded Custom Main Floor Kitchen Has Quartz Waterfall Kitchen Island, Bosh Double Wall Oven-Microwave Combo, Thermador Induction Cooktop, Samsung Chef Collection Fridge & Dishwasher (All With Extended Warranties). Beautiful N/Gas Fireplace In Living Room, Large Deck Off Kitchen With New Stairs off Deck to Backyard, Inside Entry Into Double Car Garage. 20Ft X 10Ft Shed With Loft (Permit Approved).
Property Details
Interior
Features
Exterior
Features
Parking
Garage spaces 2
Garage type -
Other parking spaces 5
Total parking spaces 7
Property History
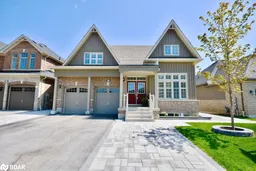 36
36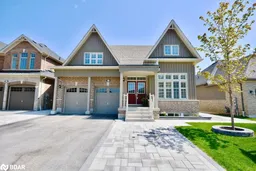 36
36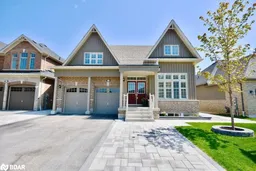 36
36
