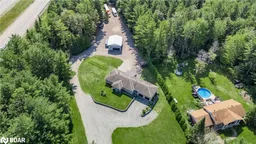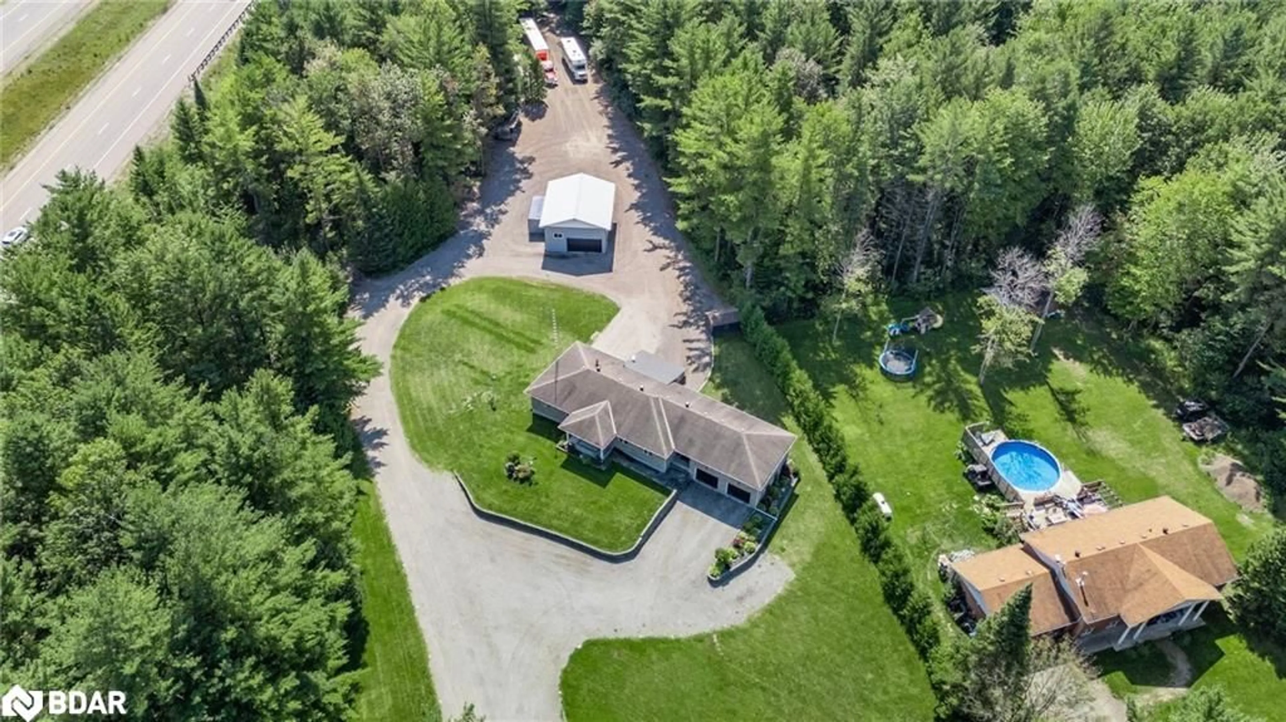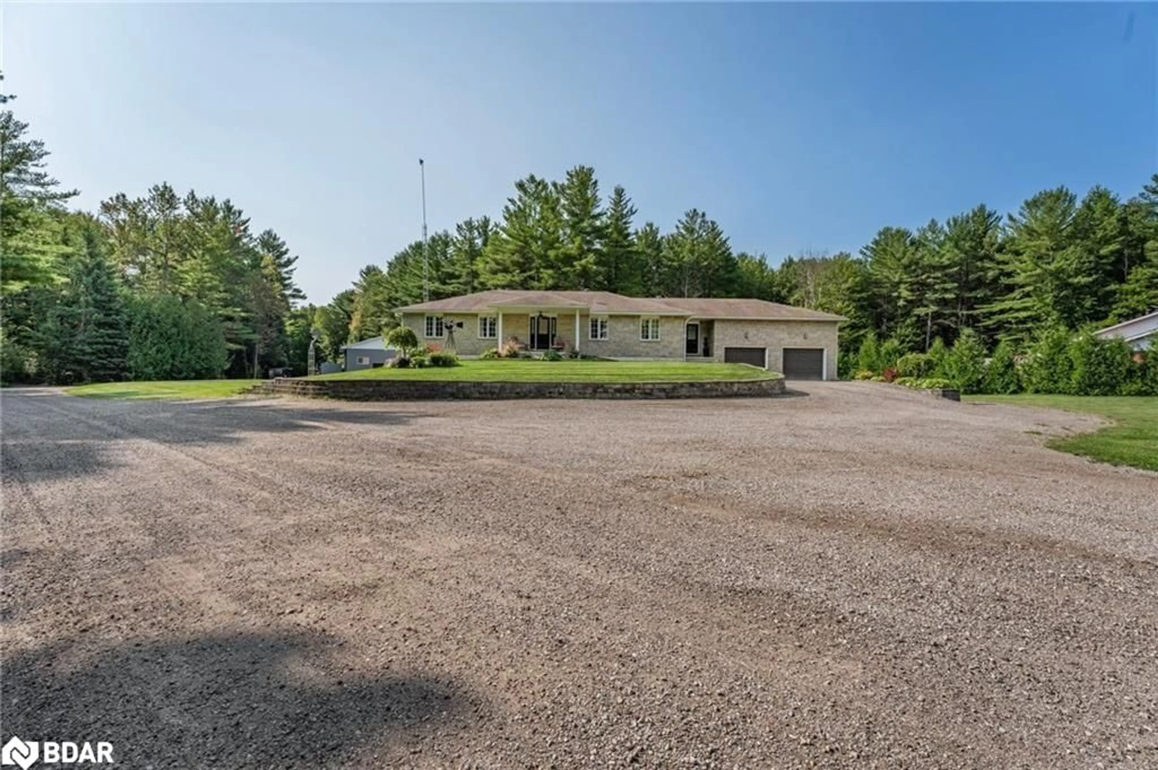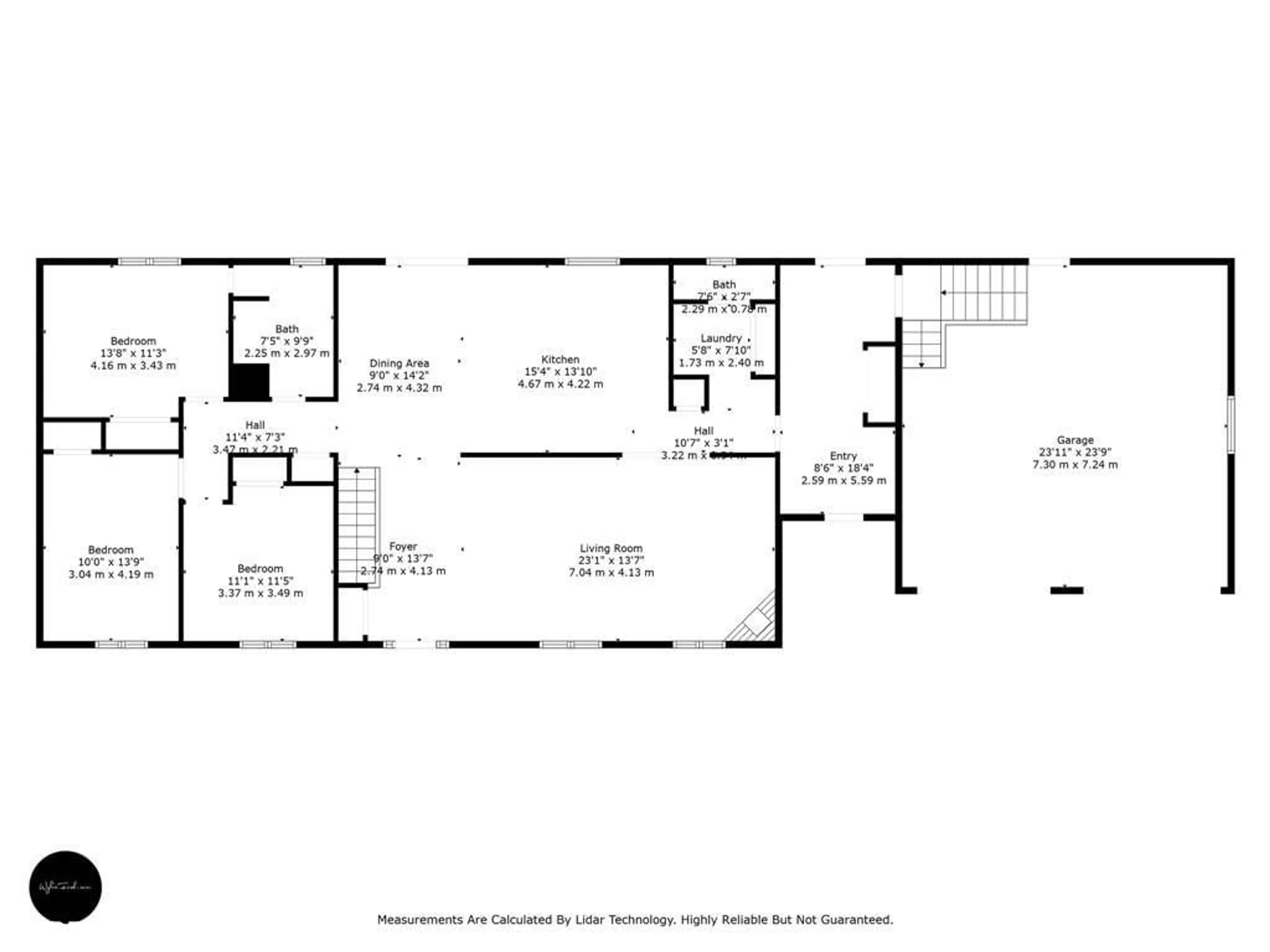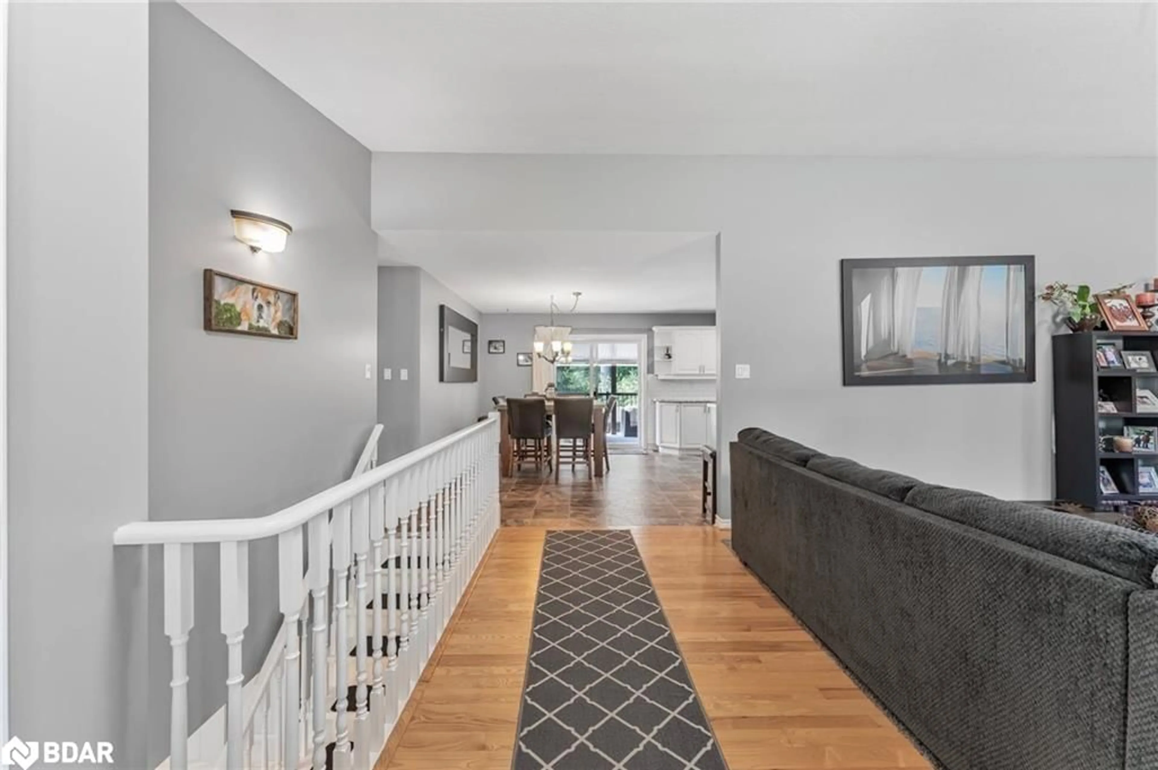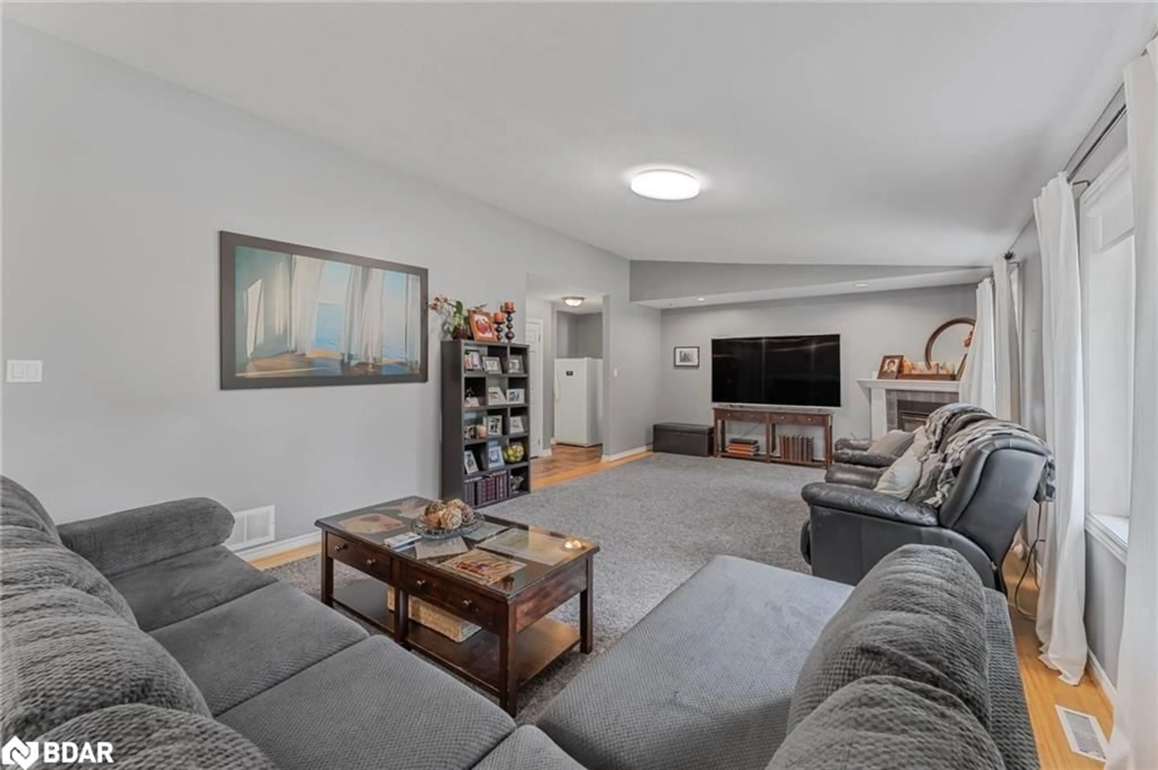2067 Matheson Rd, Phelpston, Ontario L0L 2K0
Contact us about this property
Highlights
Estimated valueThis is the price Wahi expects this property to sell for.
The calculation is powered by our Instant Home Value Estimate, which uses current market and property price trends to estimate your home’s value with a 90% accuracy rate.Not available
Price/Sqft$391/sqft
Monthly cost
Open Calculator
Description
Welcome to 2067 Matheson Rd East in Phelpston. Nestled on a sprawling 3.8-acre lot, this beautifully landscaped property offers a perfect blend of privacy and functionality. The well-maintained stone bungalow spans 1,798 square feet and features a thoughtful layout with three spacious bedrooms, two bathrooms, and convenient main-level laundry facilities. The heart of the home includes a welcoming living area and a well- appointed kitchen, making it an ideal space for both relaxation and entertaining. The property is further enhanced by a large rear deck with multiple walkouts and a built-in two-car garage, complete with a storage loft to accommodate your needs.The walkout basement is a standout feature, offering two separate one- bedroom apartments. Each apartment boasts its own private walkout entrance and fully equipped kitchen. The larger apartment has its own separate laundry facilities as well. Providing excellent rental potential or additional space for guests or family. Outside, the property is a haven for outdoor enthusiasts, with trails weaving through the picturesque grounds. A detached 28x36 heated shop with a 14' door provides ample space for hobbies, storage, or projects, while the large driveway, turnaround area and parking cater to those with large trucks, RVs or boats. Don't miss your opportunity to call this truly one of a kind property your new home.
Property Details
Interior
Features
Main Floor
Living Room
7.04 x 4.14Kitchen
4.67 x 4.22Dining Room
2.74 x 4.32Bathroom
2.29 x 0.792-Piece
Exterior
Features
Parking
Garage spaces 2
Garage type -
Other parking spaces 25
Total parking spaces 27
Property History
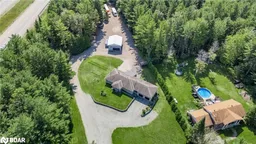 50
50