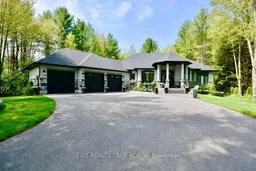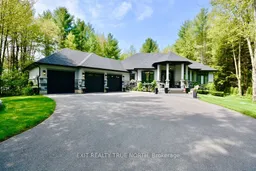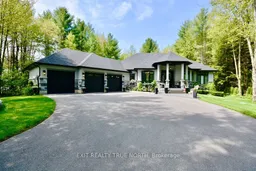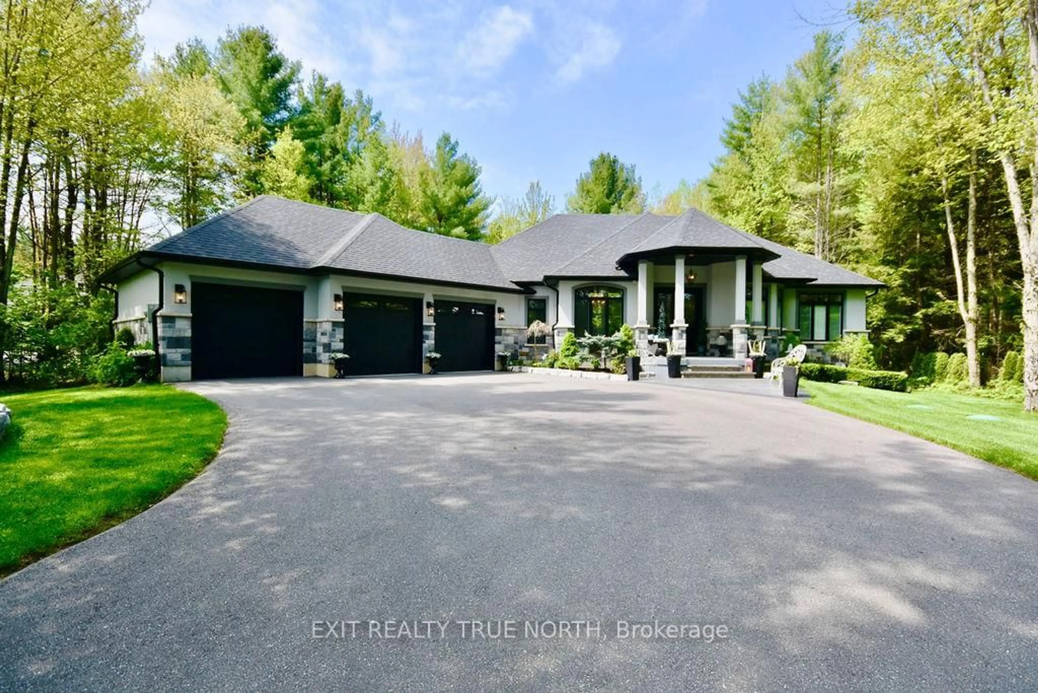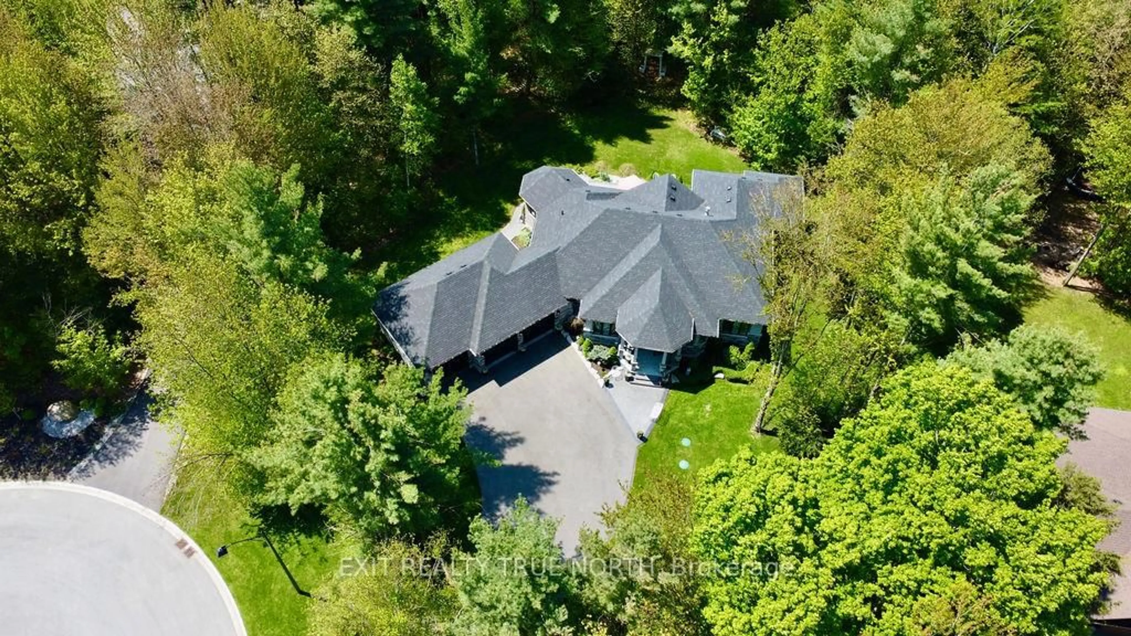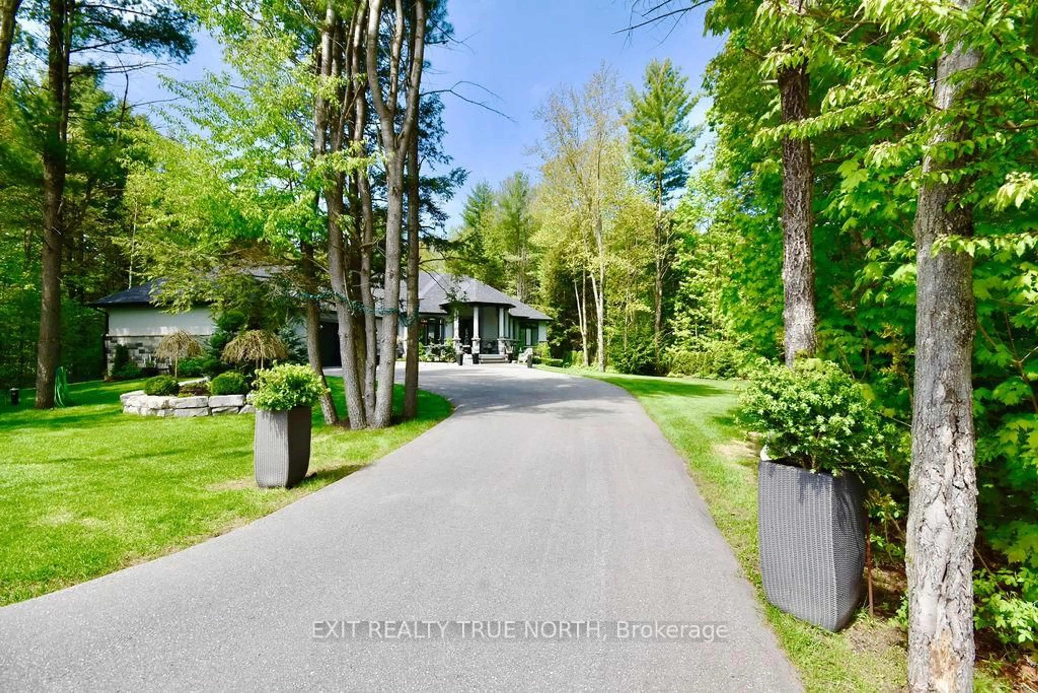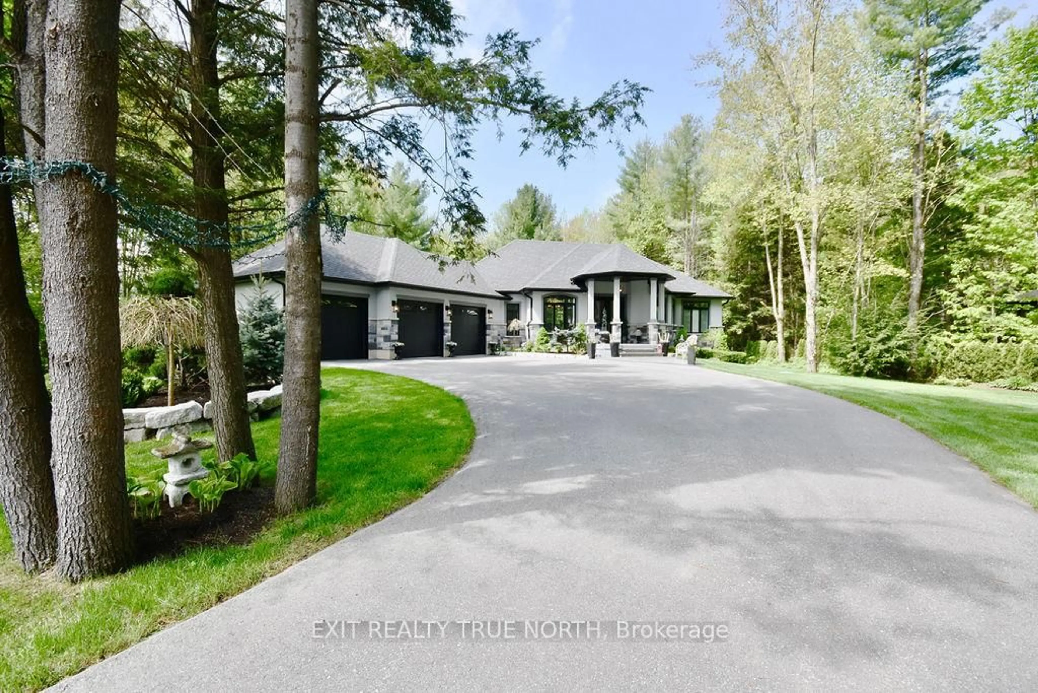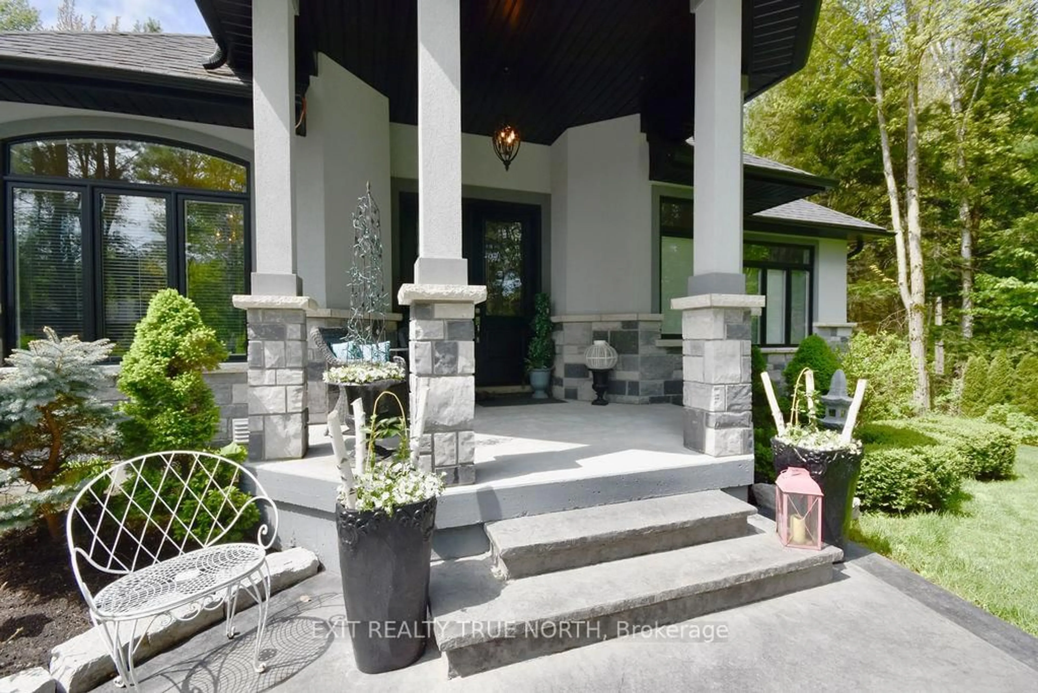2 Sycamore Circ, Springwater, Ontario L0L 2K0
Contact us about this property
Highlights
Estimated valueThis is the price Wahi expects this property to sell for.
The calculation is powered by our Instant Home Value Estimate, which uses current market and property price trends to estimate your home’s value with a 90% accuracy rate.Not available
Price/Sqft$855/sqft
Monthly cost
Open Calculator
Description
Rarely offered, gorgeous custom bungalow on super exclusive Sycamore Circle. This 2,300+ square foot home sits on a very private, nearly 2 acre lot. This stunning home has 3 bedrooms and 2.1 bathrooms including spacious primary with large walk-in closet and lavish ensuite. The main floor also features a stylish custom kitchen with built-in appliances, Cambria stone countertops and gorgeous breakfast nook surrounded by windows and looking out to the manicured grounds. Triple car garage with separate entrance to basement. Backyard is a private sanctuary with trails and surrounded by mature trees. Equipped with natural gas and Bell fibre optics. Just minutes to Barrie, Elmvale, Wasaga Beach and Highway 400.
Property Details
Interior
Features
Main Floor
Br
3.63 x 3.61Dining
3.2 x 5.28Great Rm
5.38 x 7.72Fireplace
Kitchen
7.7 x 6.02W/O To Patio
Exterior
Parking
Garage spaces 3
Garage type Attached
Other parking spaces 6
Total parking spaces 9
Property History
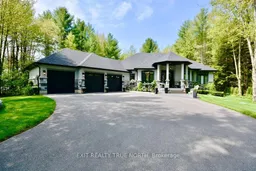 44
44