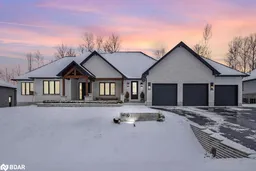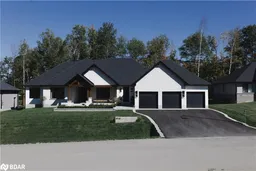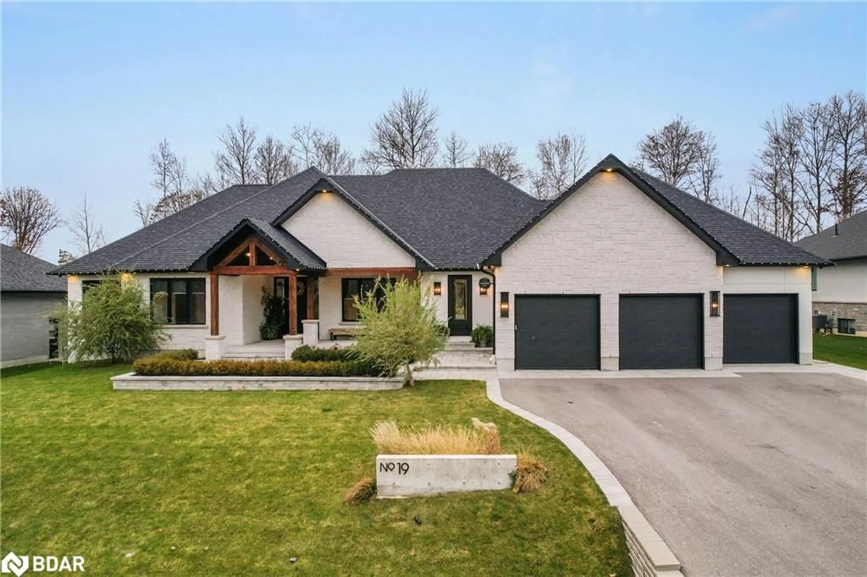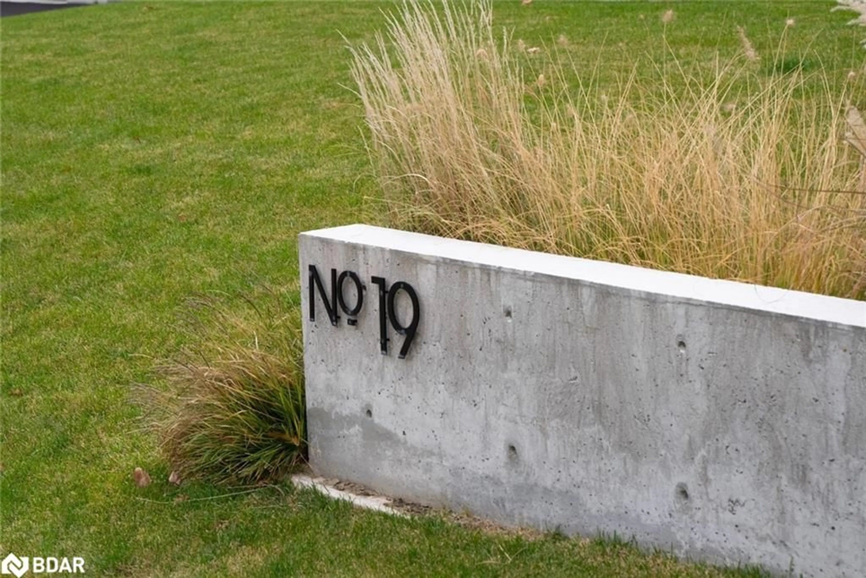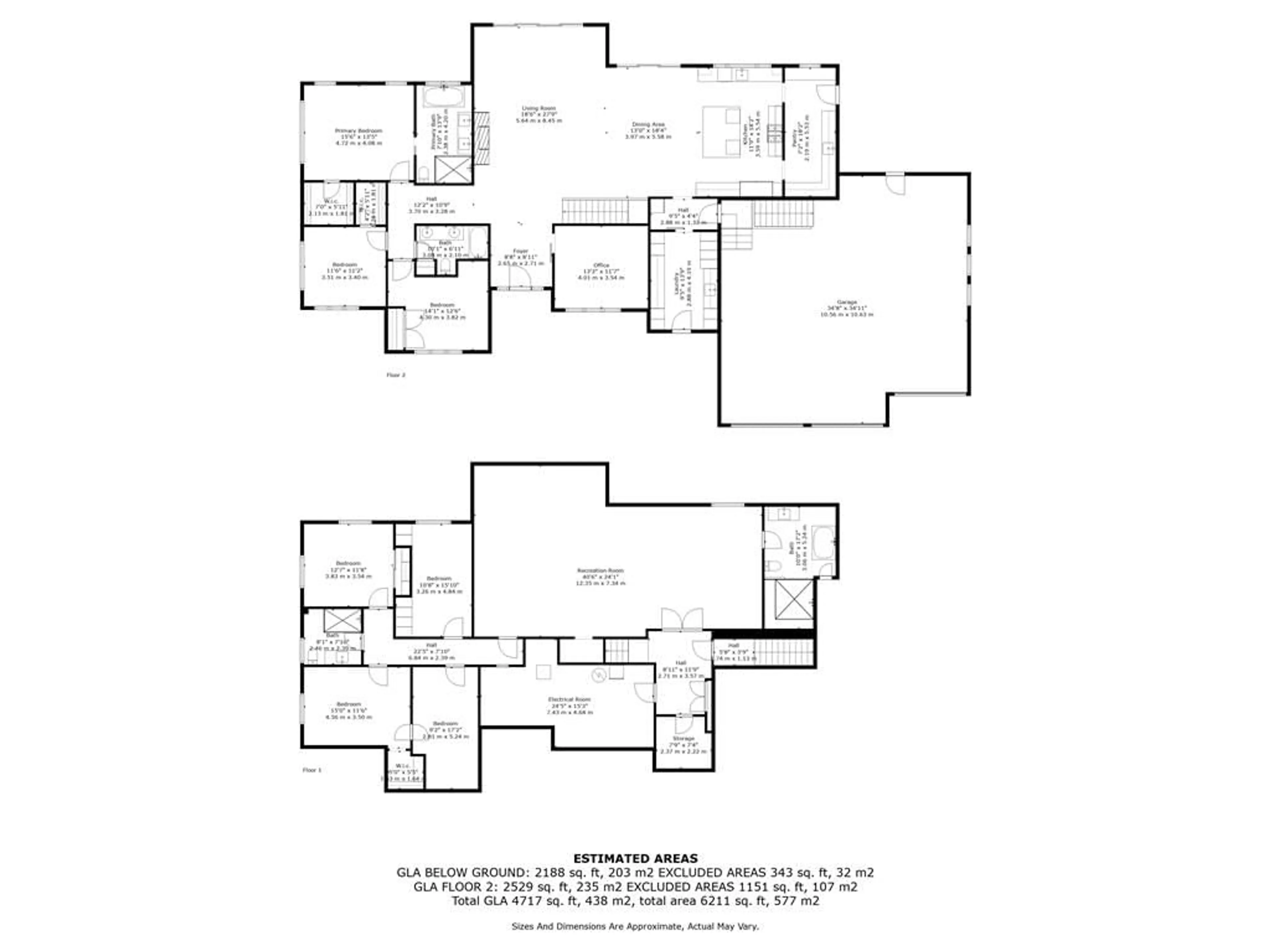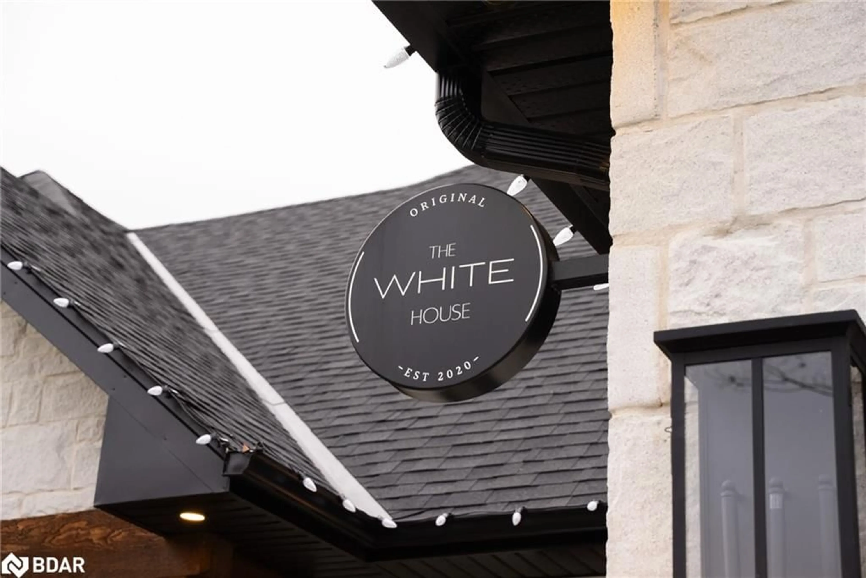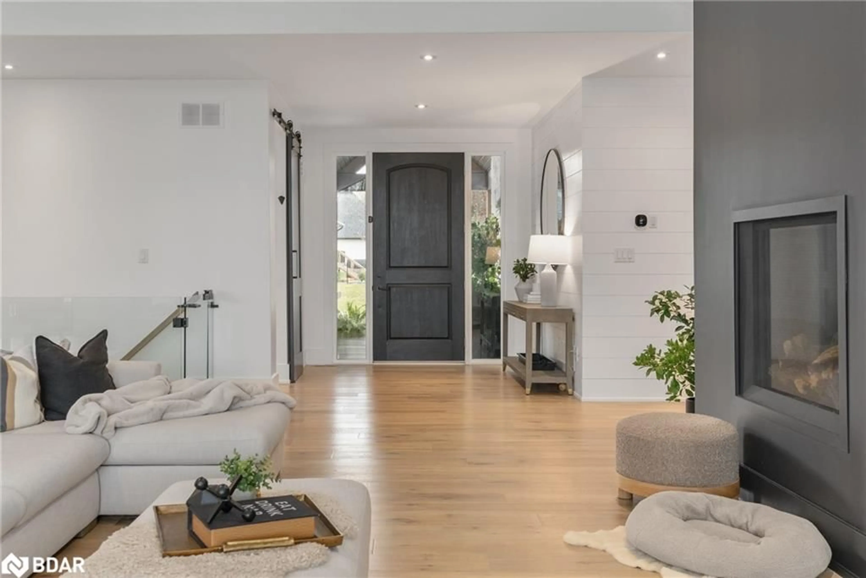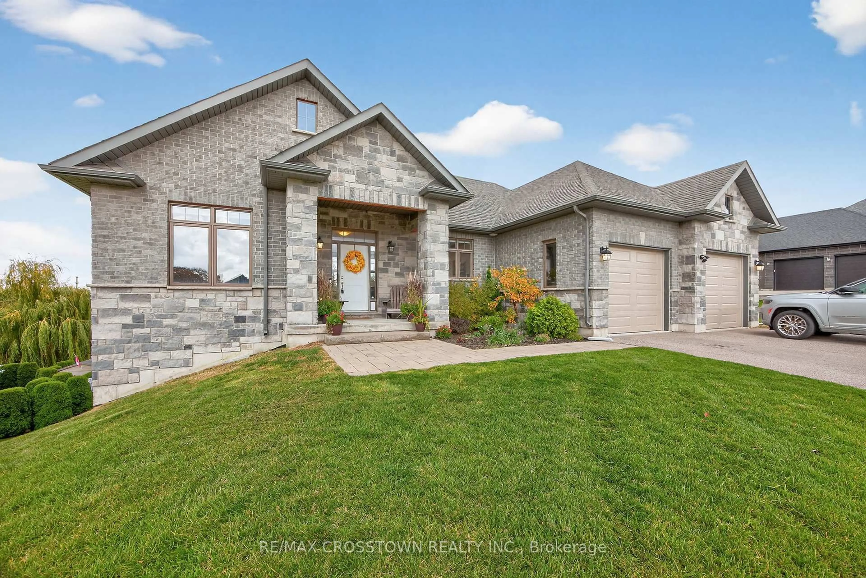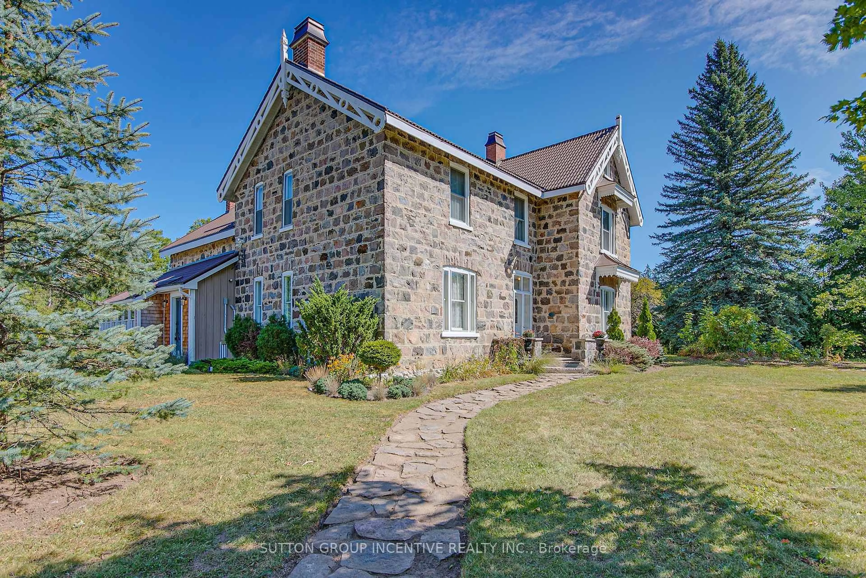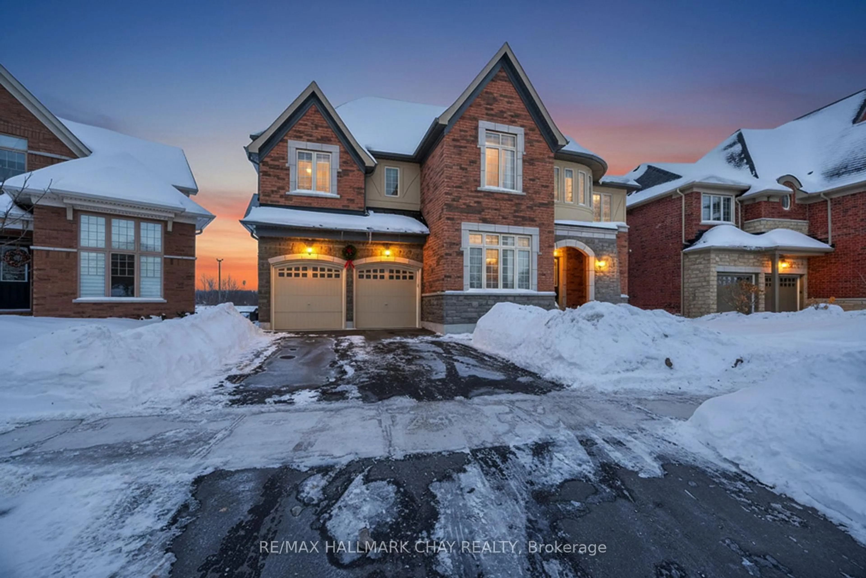19 Walter James Pky, Minesing, Ontario L9X 2A6
Contact us about this property
Highlights
Estimated valueThis is the price Wahi expects this property to sell for.
The calculation is powered by our Instant Home Value Estimate, which uses current market and property price trends to estimate your home’s value with a 90% accuracy rate.Not available
Price/Sqft$554/sqft
Monthly cost
Open Calculator
Description
Discover over 4,700 sqft. of refined luxury in Snow Valley with this stunning residence blending modern style and comfort. Set against a backdrop of lush landscaping and meticulous design, the home boasts an elegant stucco and stone exterior, exposed wood beams as you approach the entrance. Inside, the gourmet kitchen is a chef's dream, featuring a grand island, quartz countertops, European-style gas range, convection ovens, and a professional-grade fridge-freezer. An adjacent servery with custom cabinetry and LED shelf lighting elevates convenience. The open-concept family room, with a 13-foot vaulted ceiling and expansive sliding doors, flows to the beautifully landscaped backyard. Ideal for entertaining, the covered outdoor space includes a ceiling fan, built-in speakers, and a glass-wall, all surrounded by a wrought-iron fence and low-maintenance artificial grass overlooking the heated salt water pool.Main-floor bedrooms are appointed with white oak hardwood floors, custom blackout blinds, and generous closet space, while the primary suite offers a spa-like en-suite with a rain shower, double vanity, and freestanding soaker tub. The lower level features four additional bedrooms, a steam shower bathroom, and a large recreation room with a built-in theatre sound system and games room making it a versatile retreat.The almost 1,200 sq ft three-car garage provides high ceilings, natural light, and access to both the main floor and basement. Maintaining the grounds is an in-ground irrigation system for the front, rear, and side yard. Nestled in the sought-after Snow Valley area, enjoy easy access to outdoor recreation, nearby ski resorts, and the Barrie Hill Farmers Market. Just a short drive from Barrie, this exceptional home offers an unparalleled lifestyle, perfectly suited for those who appreciate quality, convenience, and charm.
Property Details
Interior
Features
Main Floor
Family Room
8.28 x 5.64fireplace / sliding doors / vaulted ceiling(s)
Dining Room
5.66 x 4.17open concept / sliding doors
Kitchen
5.51 x 5.92open concept / walk-in pantry
Office
3.35 x 4.17Exterior
Features
Parking
Garage spaces 3
Garage type -
Other parking spaces 6
Total parking spaces 9
Property History
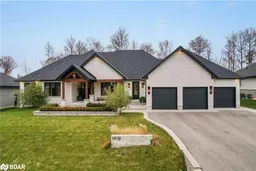 36
36