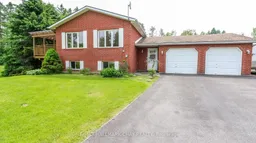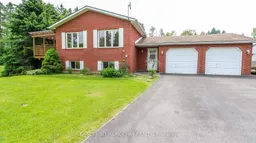Exclusive Court Location! **Privacy assured on this 1 acre (.97) property in Midhurst rural! Very low taxes and never get a water bill again! **Entire home professionally painted June 2025, 3+2 bedrooms and 3 full baths! Same owner 19 yrs, finished top to bottom with large lower level windows. 21' x 23' (interior measurements) oversized double garage w/ entry to foyer and exit to rear deck, very large triple paved drive w/ extended trailer parking! Large foyer w/ main floor laundry which exits to oversized deck and rear yard, Walk out from living/dining to 2d deck and BBQ area, hardwood floors living/dining/hall and office. Well designed kitchen w/ newer built in dishwasher, pantry w/ pull out drawers in upper hall. Primary bedroom has full 3 pc ensuite, 2 additional bedrooms w 4 pc bath complete the upper level, finished lower level w/ 2 bedrooms, large family/games room, storage / furnace room. extras: c/air, forced air gas heat ***$690 total heat costs for 2024 due to the installed Lennox Heat Recovery system***, sump pump has battery back up and there is a complete water treatment system from Georgian Water with UV light (new bulb August 2025) +++This is a wonderful family home in an excellent location, only minutes to Bayfield Street for shopping, dining and more. 400 is only 5 min away on Horseshoe Valley Road if going south! If you have been looking for room to roam and a house to grow into...this is it!
Inclusions: fridge, stove, washer, dryer, dishwasher, all blinds and lighting, Lennox HRV (heat recovery ventilator), garage door openers, water softener. shed, garage shelving and cabinets, compressor in garage, hot tub (as is needs repairs)





