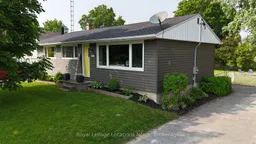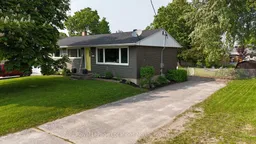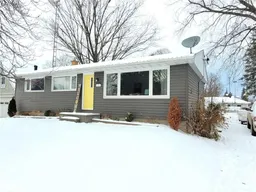Welcome to Family Friendly Minesing! This adorable home deserves a closer look! The massive (fenced) yard extends behind the quiet neighbors property making it double wide at the back! *Think* Parking larger toys? Deluxe shed / bunkie? A big garden? (Or all 3) As well as a detached 21 x 13 ft garage/workshop. *Resided with the bricks from the Original George Johnston farmhouse. Inside there is 3 bedrooms & bright, tastefully updated living areas. Some features to mention are the oversized vinyl windows in all the rooms, forced air gas heat, an updated 200 amp hydro panel, and Bell Fibe high speed internet. In the lower level there is a cozy rec room/office, as well as a big bonus room that's ready to become whatever you want! (4th bedroom? home gym? hobby room? home business?) All situated in a desirable, close knit, country community that offers; a public school, sports leagues, drive thru coffee shop, community center, outdoor skating pavilion, library, LCBO, bowling alley, and a police / fire station. Less than 5 minutes to a dog park, rivers for canoeing, hiking trails to explore, conservation areas, and Snow Valley Ski hill! 10 minutes to Barrie. You're not just buying a home here you're getting a lifestyle to grow, retire, or raise a family and enjoy!
Inclusions: Patio stones in back yard. Headboard in primary bedroom., Central Vacuum, Dishwasher, Dryer, Microwave, RangeHood, Refrigerator, Satellite Dish, Smoke Detector, Stove, TV Tower Antenna, Washer, Hot Water Tank Owned, Window Coverings






