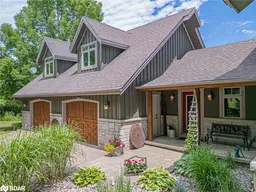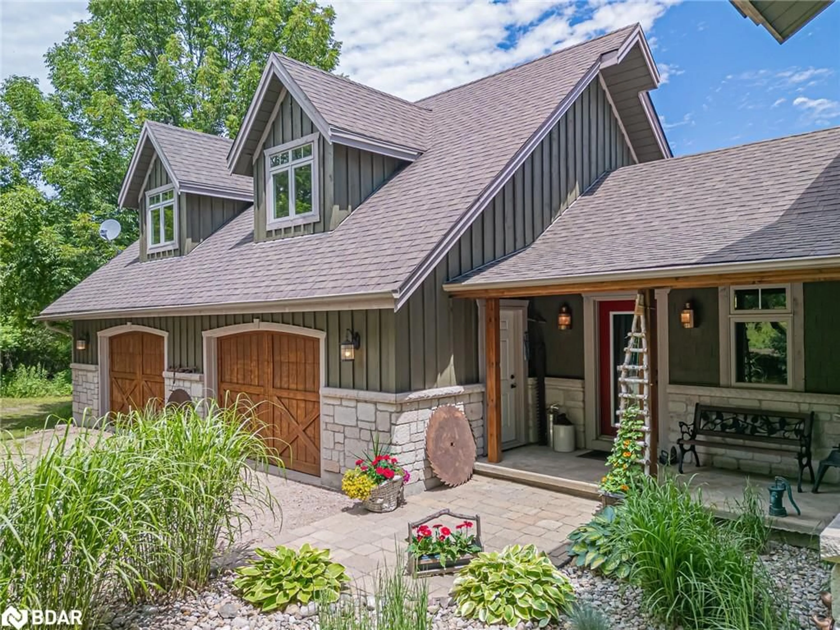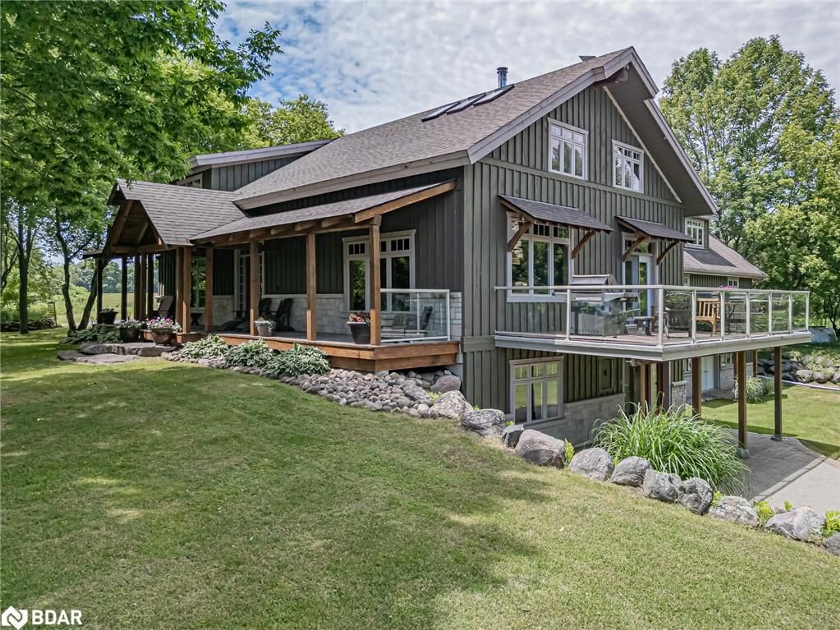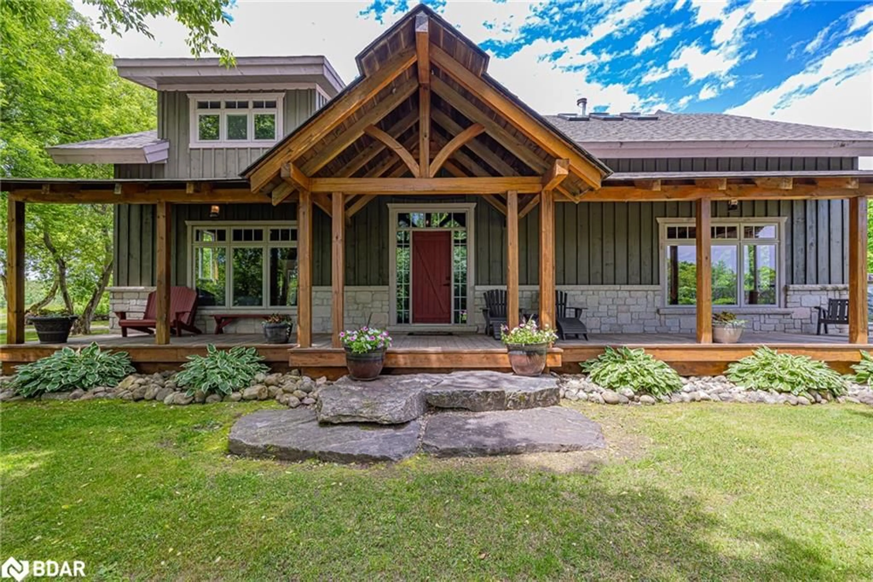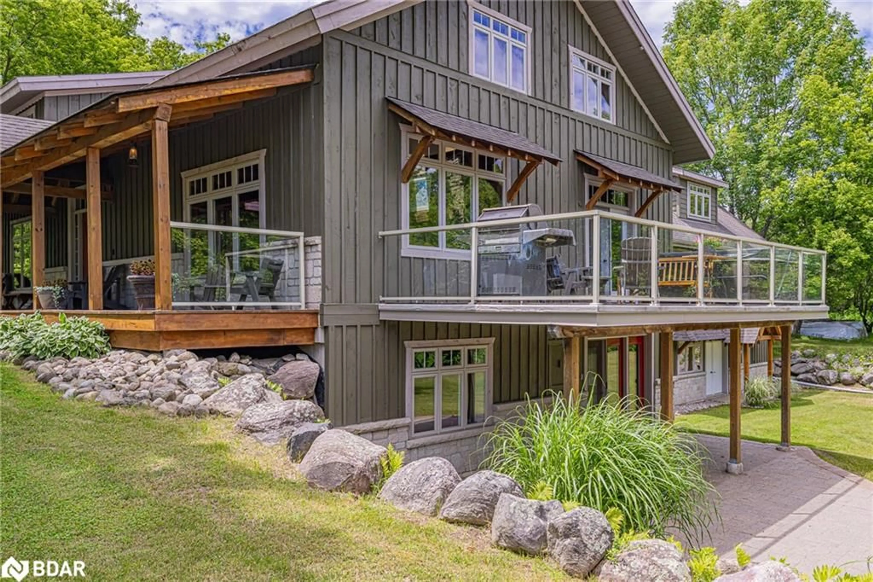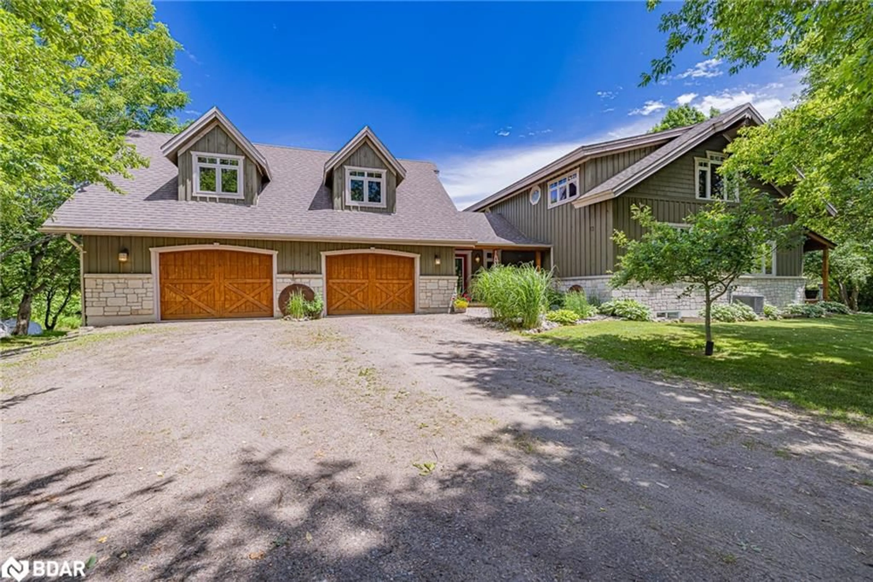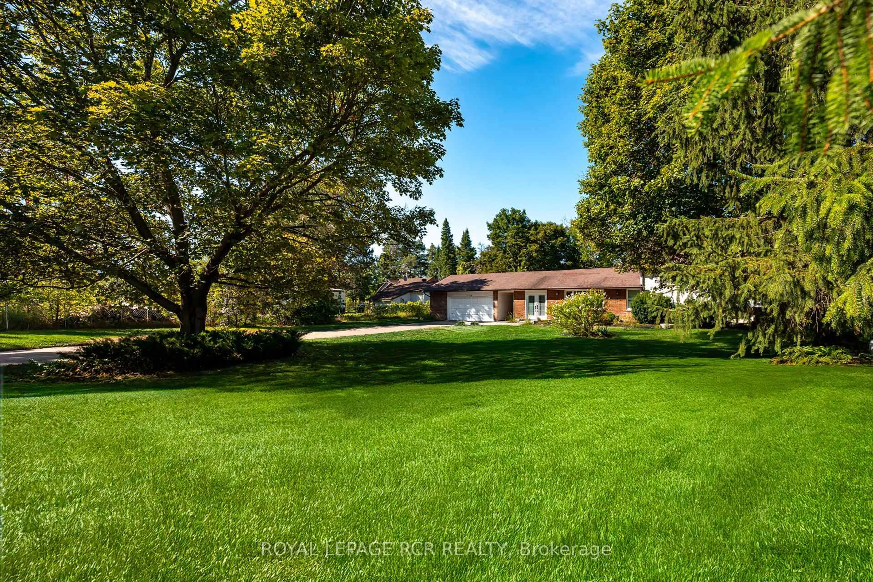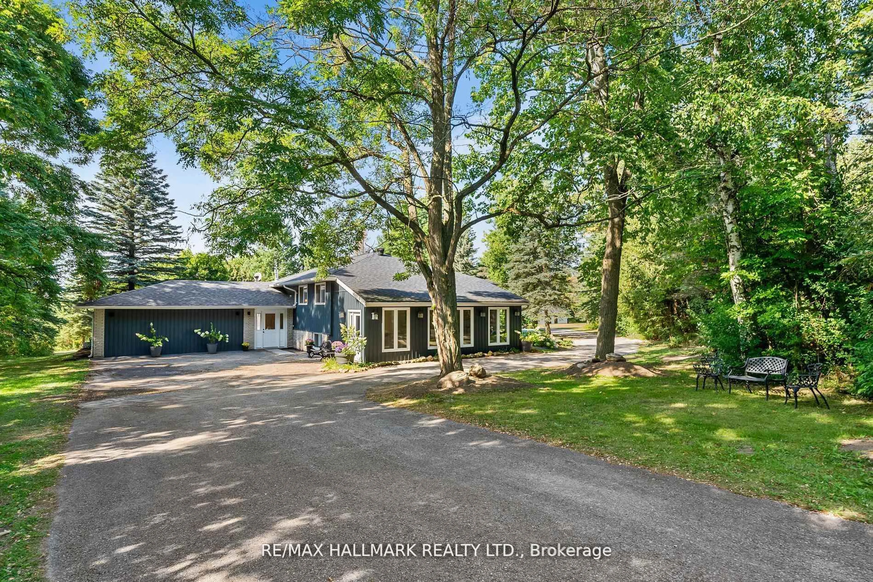1470 Scarlett Line Line, Elmvale, Ontario L0L 1P0
Contact us about this property
Highlights
Estimated valueThis is the price Wahi expects this property to sell for.
The calculation is powered by our Instant Home Value Estimate, which uses current market and property price trends to estimate your home’s value with a 90% accuracy rate.Not available
Price/Sqft$834/sqft
Monthly cost
Open Calculator
Description
Discover the epitome of rural living with this picturesque 62-acre farm nestled in the heart of tranquil countryside. A timeless post and beam home awaits, perfectly blending rustic charm with modern comforts. Crafted with meticulous attention to detail, the home boasts exposed beams, soaring ceilings, and an open floor plan that enhances natural light and spaciousness. From the cozy living room with a stone fireplace to the dining area with walkout to the expansive deck, every corner exudes warmth and hospitality. Retreat to the expansive master suite offering a private oasis with a spa-like ensuite bathroom and views of the surrounding landscape. The walkout basement features an attached massive woodworking shop with 200 amp service ,accessible from inside the basement. The property features 4 large hay fields and hardwood forest to cultivate your own firewood. Geothermal heat system with main floor radiant floor heating and back up propane forced air furnace recently installed. The pride of ownership is obvious the second you drive in and see the manicured grounds and impeccably looked after house. If you are after a stunning home built with craftmanship, farmland and privacy then this checks all your boxes
Property Details
Interior
Features
Main Floor
Bedroom Primary
5.03 x 4.934-Piece
Laundry
3.17 x 3.17Dining Room
4.44 x 3.58Laundry
5.08 x 5.94Exterior
Features
Parking
Garage spaces 2
Garage type -
Other parking spaces 10
Total parking spaces 12
Property History
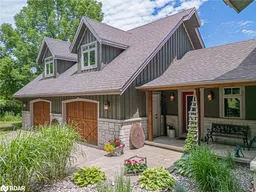 40
40