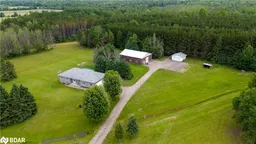Tranquil, spacious, and serene are just a few key descriptives for this fantastic custom built raised bungalow. Located on a sprawling 49 plus acre lot conveniently located on County Road 27 surrounded by natural forest and lush open fields. The long estate style driveway welcomes you to this expansive property featuring in addition to the beautiful home with double garage a 24x24 detached garage, as well as a 60x45 shop. This property is unmatchable with its extensive, well manicured trails winding throughout the forest offering incredible recreational use for you and your family to enjoy! The inviting front porch welcomes you into this beautiful home where you’ll find an open main floor living space with high ceilings and large bright windows, a contemporary white kitchen with island, and breakfast area featuring a walk-out to the rear deck. Down the hall you’ll find 3 bedrooms including the primary suite with walk-in closet, walk-out patio doors, and 3pc ensuite with custom glass shower. The main floor also offers a 4 pc main bath, custom cabinetry and built-ins throughout, as well as a convenient powder room and huge mudroom/laundry room with inside entry to the garage as well as an additional walk-out to the deck. The lower level of this great home is just as impressive as the main with a wide open family room with gas fireplace, office nook, additional powder room, walk-up inside entry to the garage and a large storage/utility room with cold cellar. The exterior of this home also offers a raised deck in the fenced in portion of the yard with an above ground heated pool and so much more! This incredible property really is unlike any other and is sure to make you fall in love at first sight!
Inclusions: Central Vac,Dishwasher,Dryer,Pool Equipment,Refrigerator,Stove,Washer
 36
36


