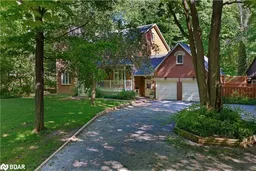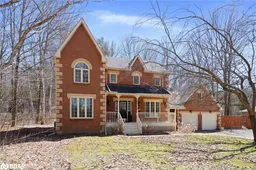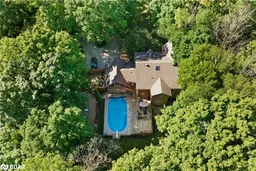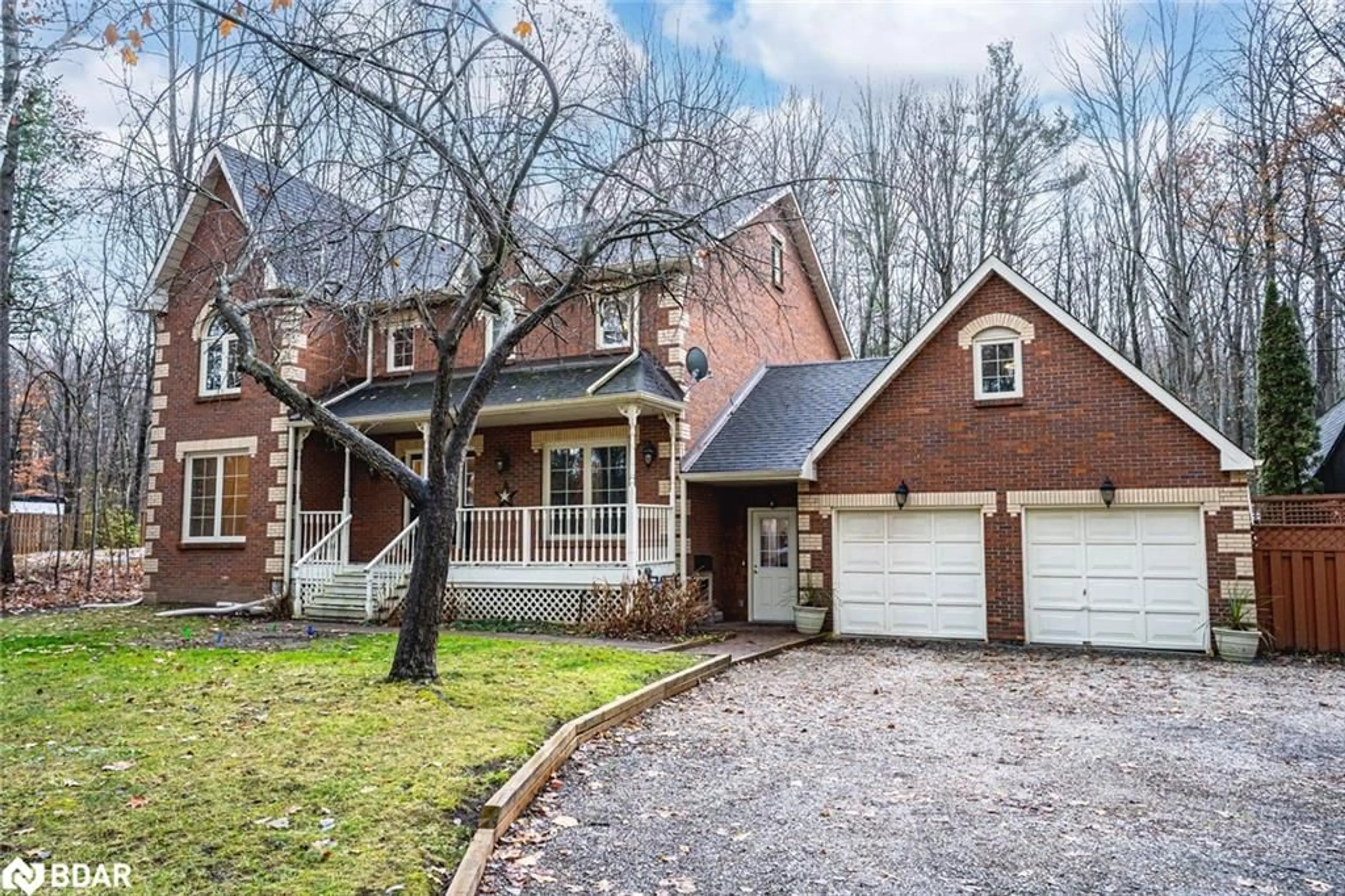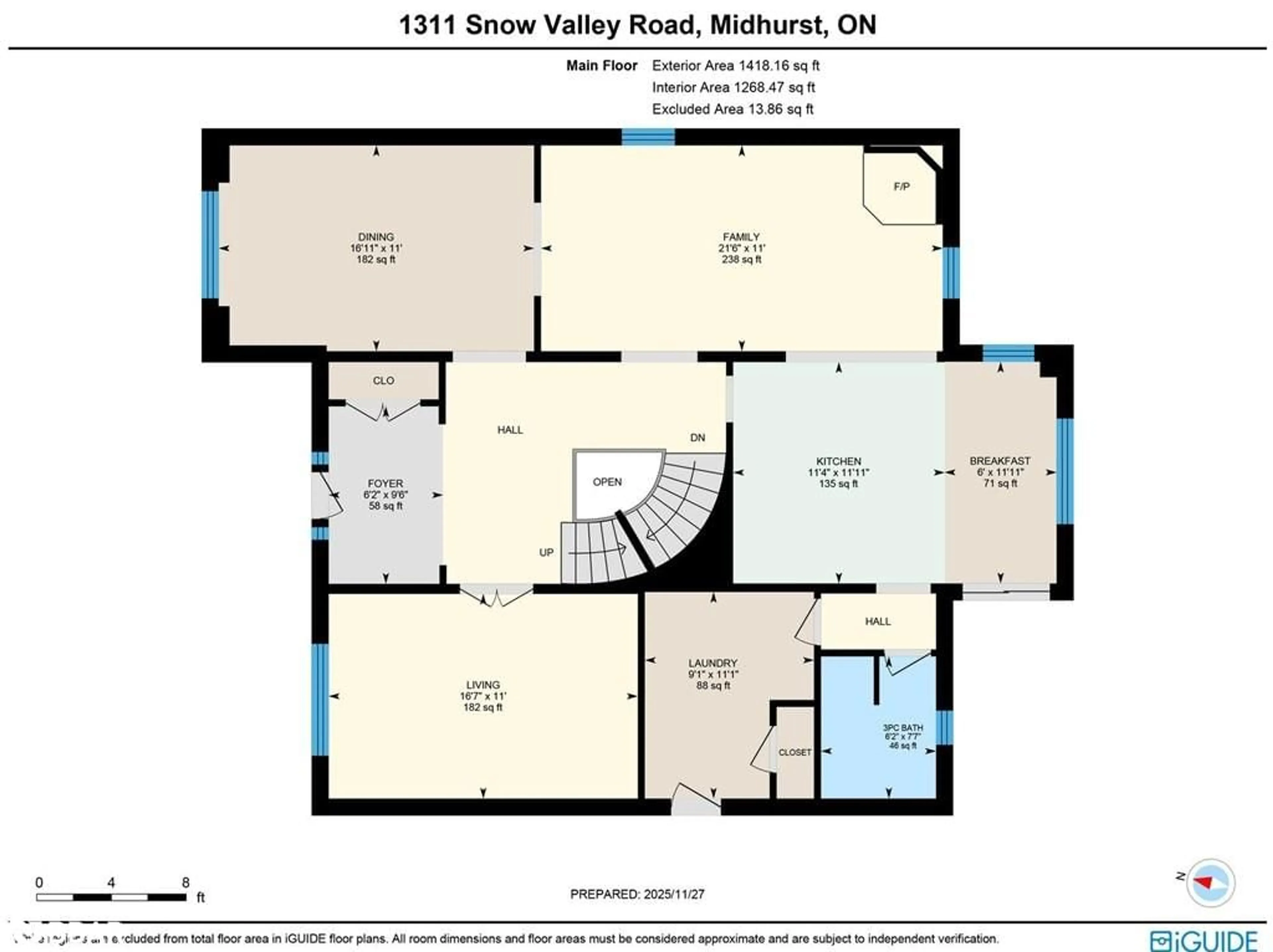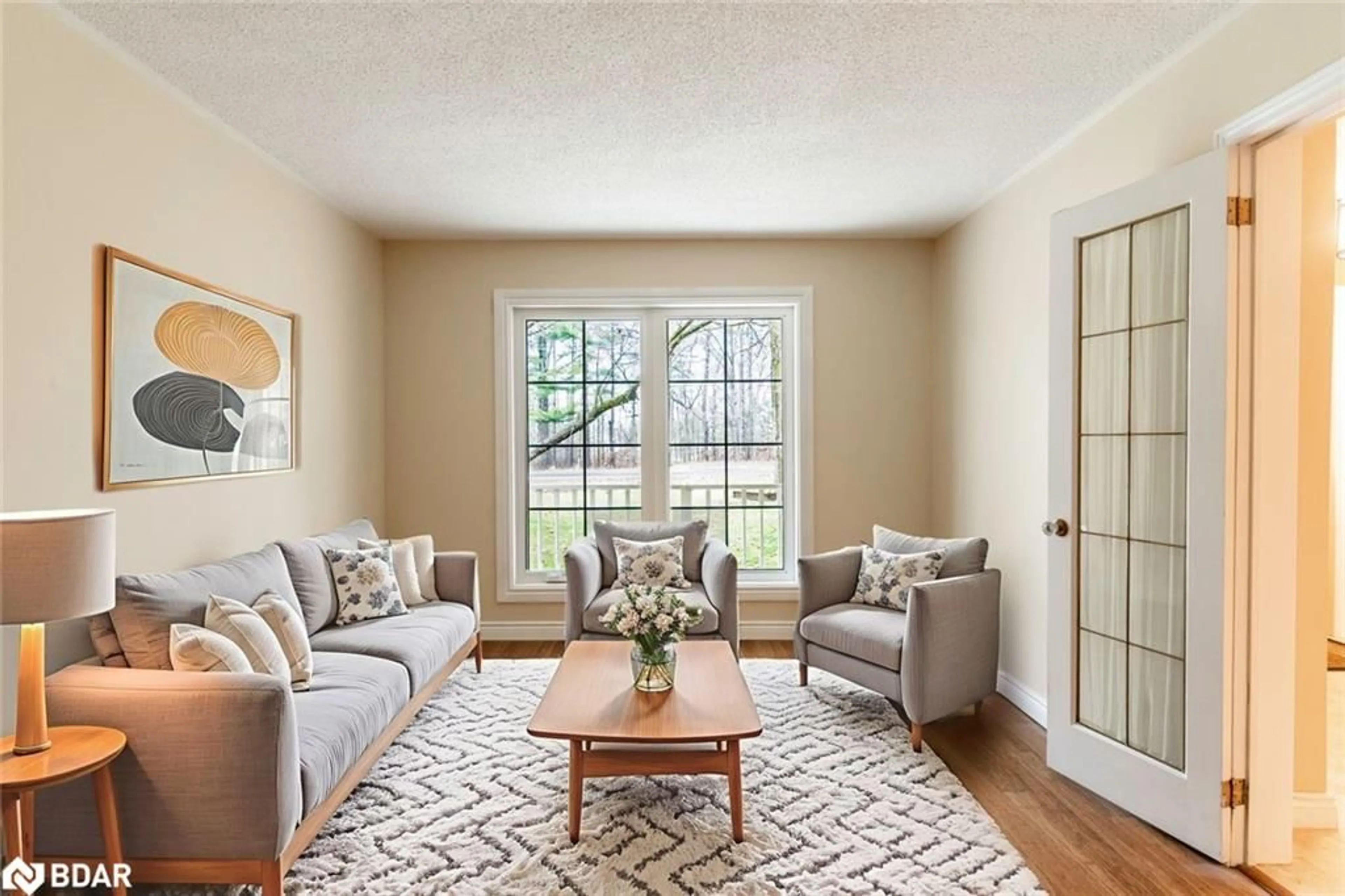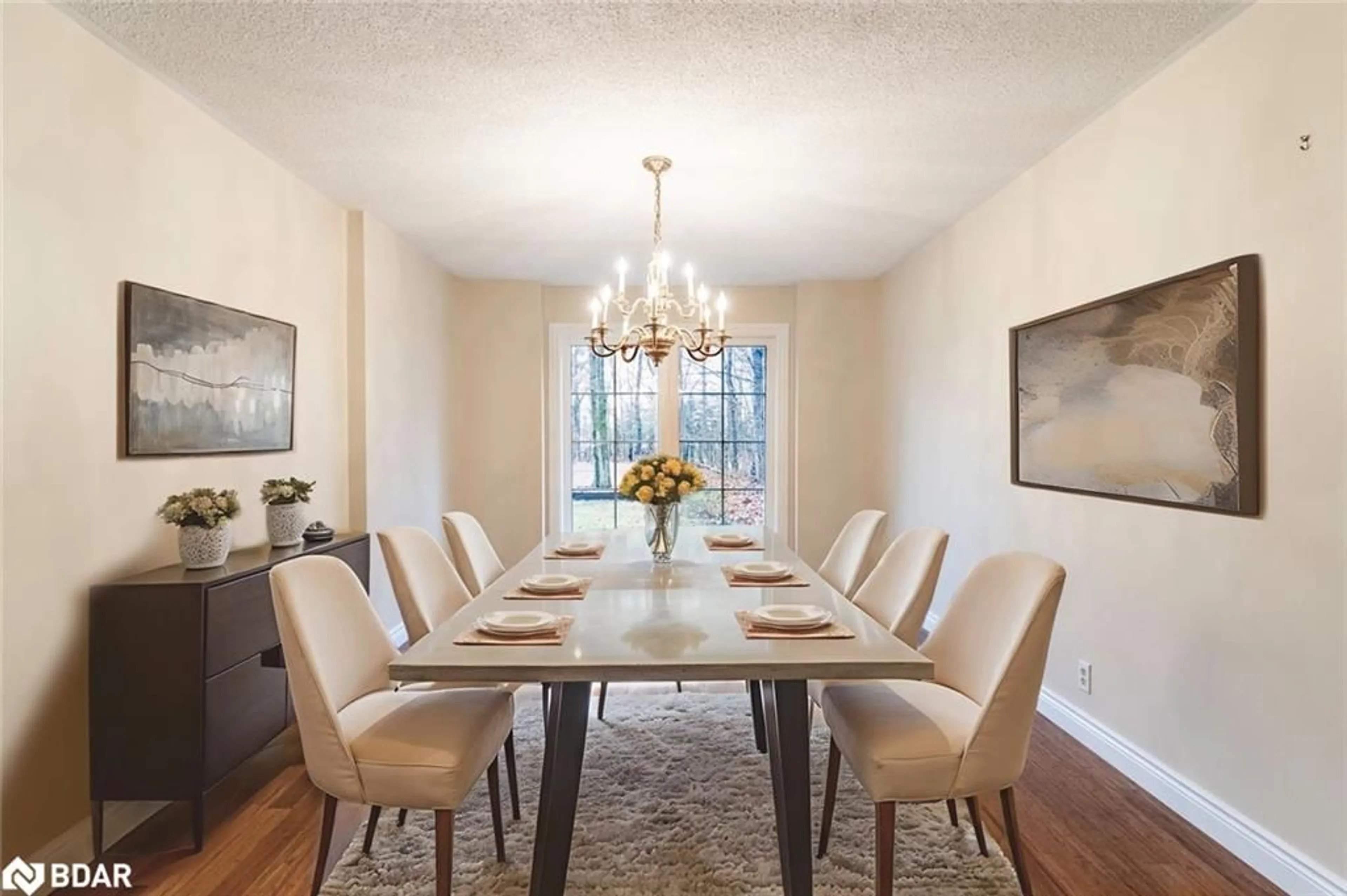1311 Snow Valley Rd, Midhurst, Ontario L9X 1K2
Contact us about this property
Highlights
Estimated valueThis is the price Wahi expects this property to sell for.
The calculation is powered by our Instant Home Value Estimate, which uses current market and property price trends to estimate your home’s value with a 90% accuracy rate.Not available
Price/Sqft$274/sqft
Monthly cost
Open Calculator
Description
EXECUTIVE MIDHURST ESTATE ON OVER 1 ACRE WITH NEARLY 4,700 FIN SQ FT, INGROUND POOL, DUAL GARAGES & MULTI-GENERATIONAL LIVING POTENTIAL! Some homes have a way of making you pause and take a second look, and this is one of them. Whether you’re planning for multigenerational living, welcoming guests, or carving out a private escape, the options are endless. All of this is just five minutes from Barrie and moments from trails and golfing. The home has been thoughtfully cared for with notable upgrades throughout, including newer flooring, appliances, fixtures, windows, mechanical updates and pool enhancements, all contributing to a space that feels truly move-in ready. The kitchen offers a warm, welcoming feel, with granite counters featuring bevelled edges, stainless steel appliances, rich wood cabinetry with crown moulding, a subway tile backsplash, a breakfast bar, and a bright breakfast area with a walkout to the deck. The family room offers comfort with its bamboo flooring, wood stove and large windows, while the separate living and dining rooms easily transition from casual gatherings to special celebrations. Upstairs, four spacious bedrooms include a standout primary suite with double-door entry, a walk-in closet, an additional closet, and a four-piece ensuite with a jetted tub and separate shower. The finished lower level features an oversized recreation room perfect for movie nights or games, a private bedroom and generous storage spaces that keep life organized. The backyard delivers an oasis-like escape, wrapped in calm and quiet. Warm summer days drift by beside the heated inground pool. Early hours are best enjoyed with coffee on the deck. As the sun sets, the space transforms into the ultimate peaceful retreat. A standout blend of thoughtful design, flexible living arrangements and a serene setting, this #HomeToStay is ready to welcome its next chapter.
Property Details
Interior
Features
Main Floor
Kitchen
3.63 x 3.45Breakfast Room
3.63 x 1.83Foyer
2.90 x 1.88Dining Room
3.35 x 5.16Exterior
Features
Parking
Garage spaces 3
Garage type -
Other parking spaces 10
Total parking spaces 13
Property History
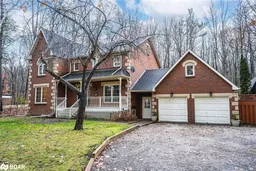 39
39