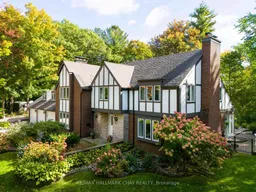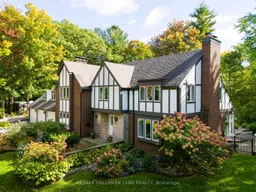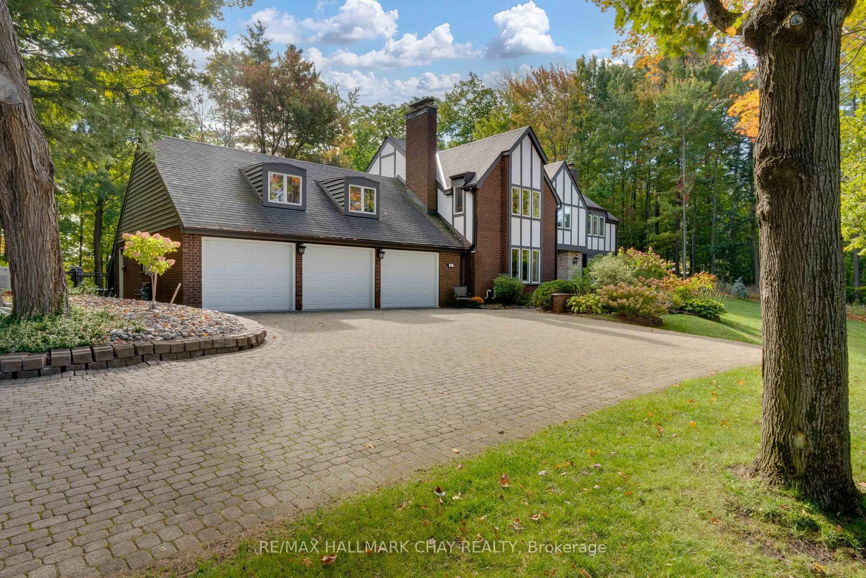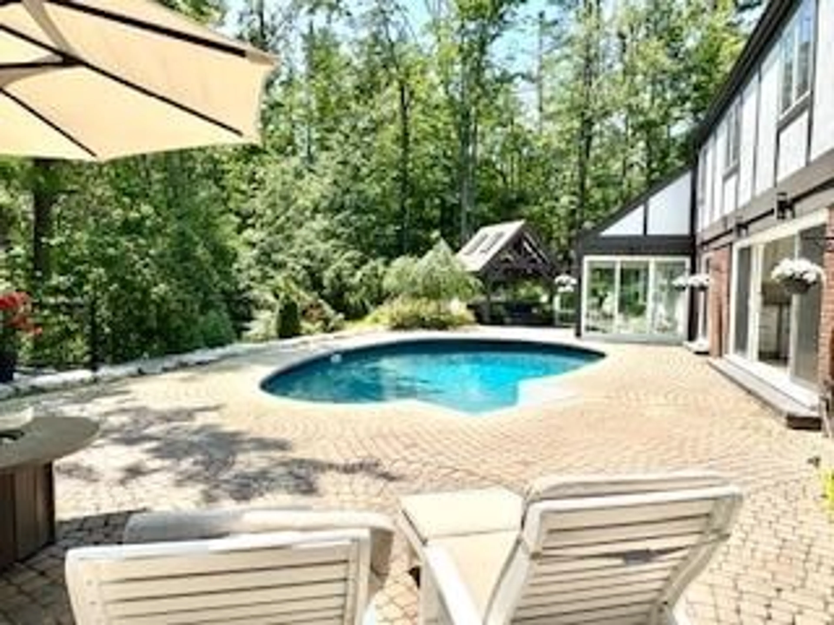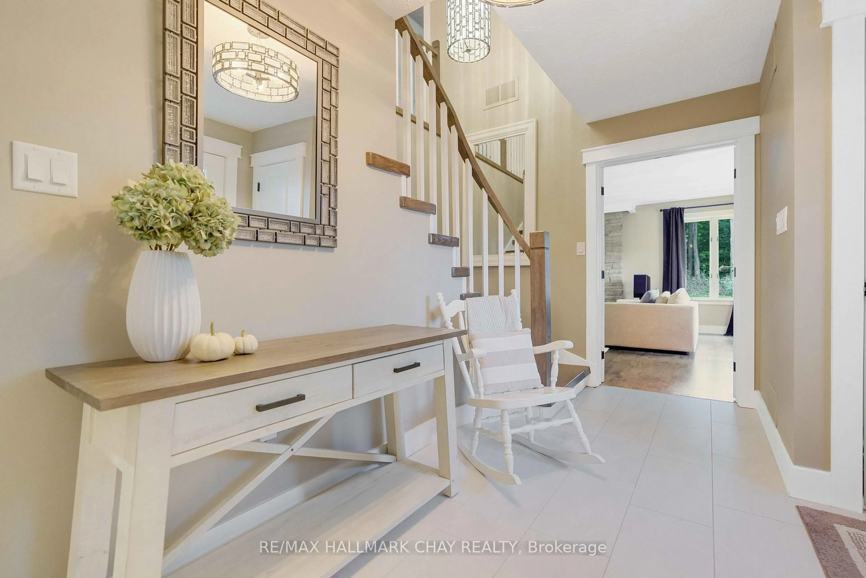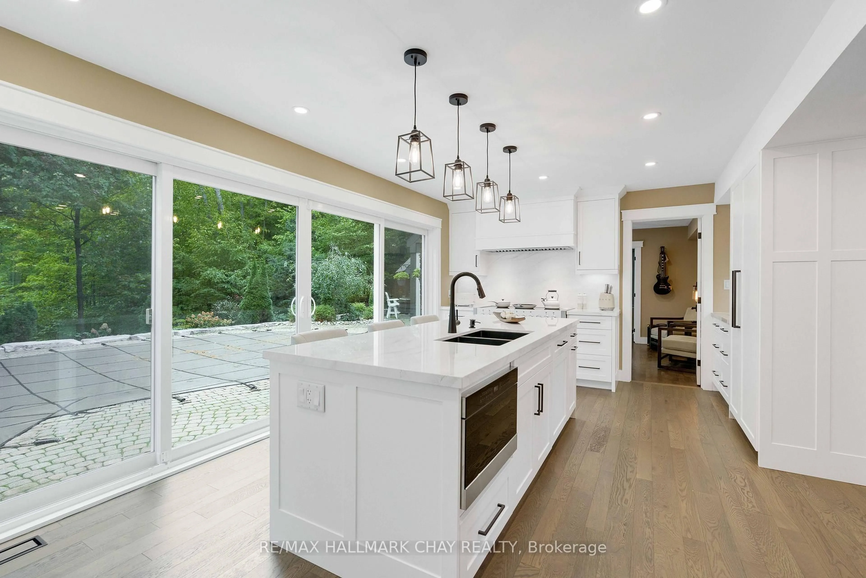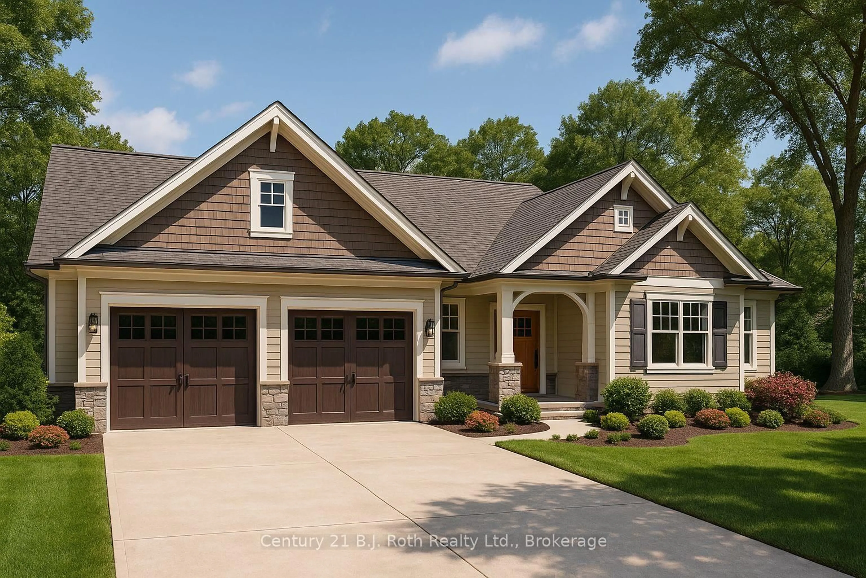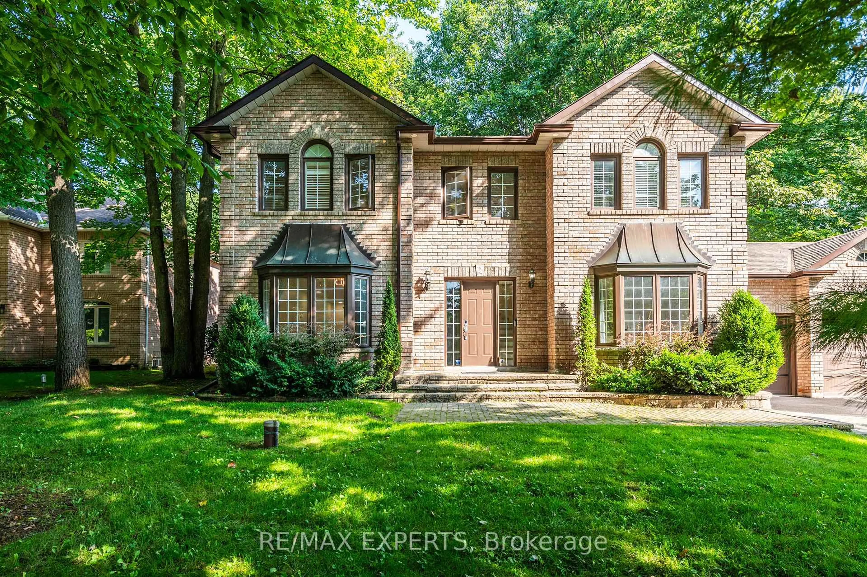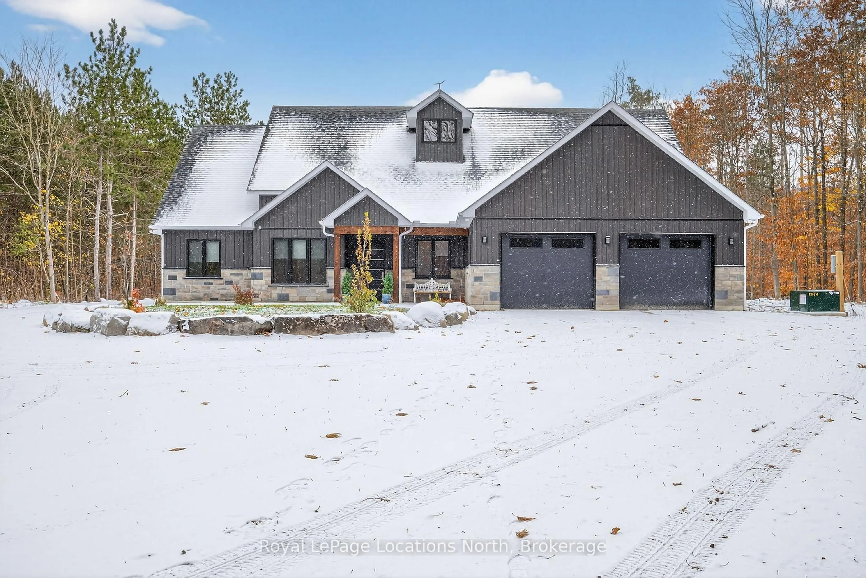11 Park Tr, Springwater, Ontario L9X 0L3
Contact us about this property
Highlights
Estimated valueThis is the price Wahi expects this property to sell for.
The calculation is powered by our Instant Home Value Estimate, which uses current market and property price trends to estimate your home’s value with a 90% accuracy rate.Not available
Price/Sqft$582/sqft
Monthly cost
Open Calculator
Description
Discover timeless elegance in this stunning English Tudor estate, perched on a private 2.2 acre lot in prestigious Midhurst. Thoughtfully positioned atop a hill, this 5-bedroom, 5-bathroom residence offers over 5,000 sq ft of luxurious living space with sweeping views from every window and unmatched privacy at every turn.Step into the heart of the home - a brand new chef's kitchen that seamlessly blends high design with premium function. Featuring top-of-the-line JennAir built-ins, a striking AGA Mercury range, Cambria quartz counters, and an oversized island perfect for hosting, all flowing into a sunlit dining area and a walkout to the poolside patio.Entertain in every season with a spacious living room, complete with gas fireplace and walkouts to a heated glass sunroom, or retreat to the gracious formal dining room with wood-burning fireplace. The welcoming foyer features heated floors, a 2-piece bath, and walk-in coat closet.Upstairs, the primary suite offers a peaceful escape with heated floors, two large closets, and a spa-style ensuite. A unique bedroom-loft combo with separate entrance, gas stove, and full bath makes for an ideal in-law suite or guest retreat.Outside is where the lifestyle truly shines: in-ground saltwater pool, hot tub under a gazebo, outdoor shower, firepit, and even a cantilevered deck overlooking the ravine. The heated 3-car garage is a dream workshop or man cave, while a separate detached heated outbuilding offers additional flexibility.Ask for the full list of upgrades and features - this home offers far more than meets the eye.
Property Details
Interior
Features
Main Floor
Kitchen
5.79 x 3.96B/I Appliances / Glass Doors / W/O To Pool
Dining
5.79 x 4.57Brick Fireplace / hardwood floor / Pocket Doors
Office
3.96 x 3.66hardwood floor / W/O To Patio
Living
7.92 x 4.57hardwood floor / Gas Fireplace / W/O To Sunroom
Exterior
Features
Parking
Garage spaces 4
Garage type Attached
Other parking spaces 14
Total parking spaces 18
Property History
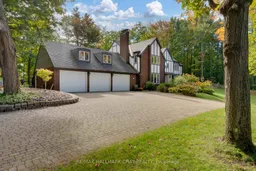 50
50